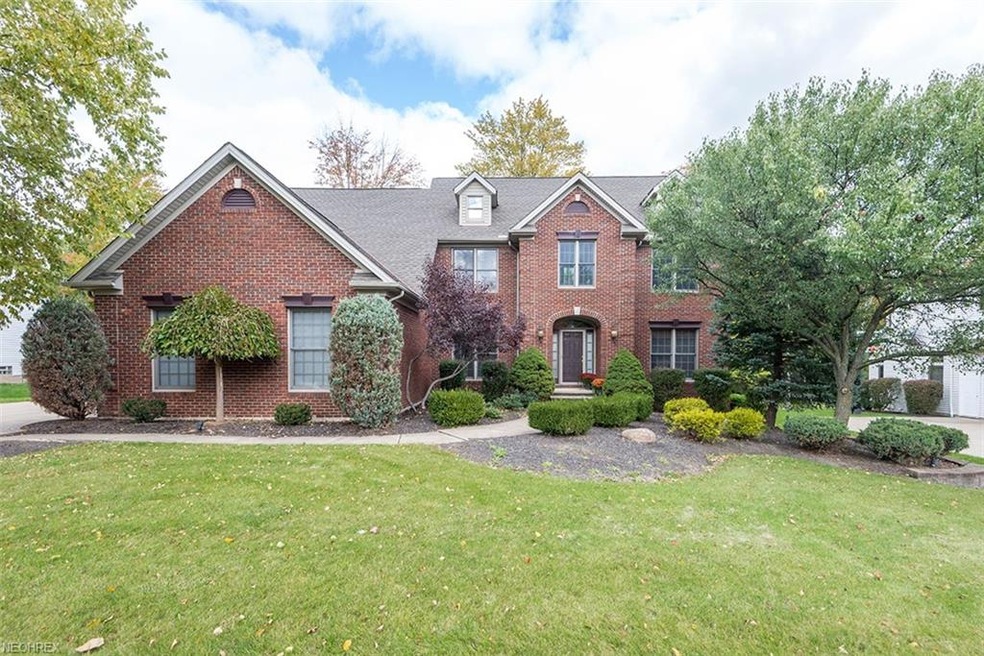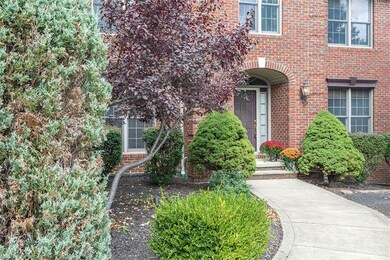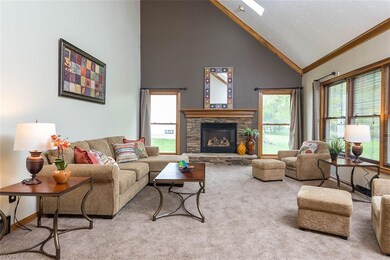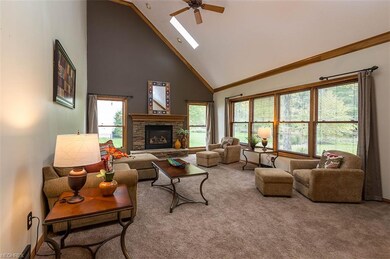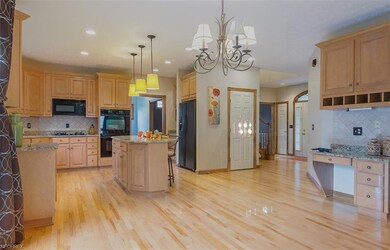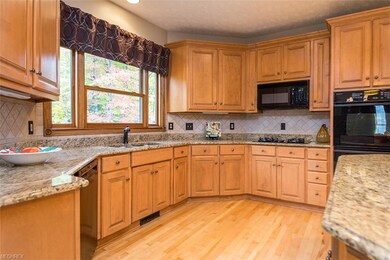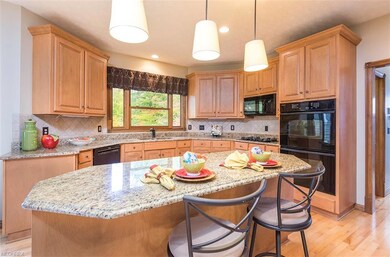
3092 Osage Way Broadview Heights, OH 44147
Estimated Value: $598,000 - $644,000
Highlights
- View of Trees or Woods
- Colonial Architecture
- Wooded Lot
- North Royalton Middle School Rated A
- Deck
- 1 Fireplace
About This Home
As of December 2018Beautiful and Impressive 4 BR/4 Ba Colonial in a Well Desired Neighborhood! The warm and inviting foyer leads you to the open floor plan with a fabulous kitchen that has granite counters, large maple cabinets, double oven, breakfast bar and a huge walk-in pantry! The family room has vaulted ceilings and a full wall of windows overlooking the exceptional yard! The first floor is also completed with an office/study with glass French doors, a large laundry/utility room with access to the backyard, a half bath and a formal dining room with transom windows allowing natural light in! The 2nd floor has a spacious master suite with vaulted ceilings, glamour bath with separate vanities and walk-in closet! 3 more spacious bedrooms and a full bath complete the 2nd floor! The basement is finished with a full bath, a guest bedroom and a custom granite wet bar and plenty of additional storage! Completing this great listing is a large backyard with custom stone patio and deck that is great for entertaining! 3 car garage! Recent updates: Wood floor main floor refinished (2018), Bosch dishwasher (2015), Deck Refinished (2017), Paint Basement (2018). Start planning your Holiday Gatherings at 3092 Osage Way!
Home Details
Home Type
- Single Family
Est. Annual Taxes
- $9,455
Year Built
- Built in 1999
Lot Details
- 0.46 Acre Lot
- Lot Dimensions are 100 x 200
- South Facing Home
- Wooded Lot
HOA Fees
- $10 Monthly HOA Fees
Home Design
- Colonial Architecture
- Brick Exterior Construction
- Asphalt Roof
- Vinyl Construction Material
Interior Spaces
- 2-Story Property
- 1 Fireplace
- Views of Woods
- Dryer
- Finished Basement
Kitchen
- Built-In Oven
- Cooktop
- Microwave
- Dishwasher
Bedrooms and Bathrooms
- 4 Bedrooms
Parking
- 3 Car Attached Garage
- Garage Door Opener
Outdoor Features
- Deck
- Patio
Utilities
- Forced Air Heating and Cooling System
- Heating System Uses Gas
Community Details
- Oakwood Community
Listing and Financial Details
- Assessor Parcel Number 584-06-003
Ownership History
Purchase Details
Home Financials for this Owner
Home Financials are based on the most recent Mortgage that was taken out on this home.Purchase Details
Home Financials for this Owner
Home Financials are based on the most recent Mortgage that was taken out on this home.Purchase Details
Home Financials for this Owner
Home Financials are based on the most recent Mortgage that was taken out on this home.Purchase Details
Home Financials for this Owner
Home Financials are based on the most recent Mortgage that was taken out on this home.Purchase Details
Home Financials for this Owner
Home Financials are based on the most recent Mortgage that was taken out on this home.Purchase Details
Home Financials for this Owner
Home Financials are based on the most recent Mortgage that was taken out on this home.Purchase Details
Home Financials for this Owner
Home Financials are based on the most recent Mortgage that was taken out on this home.Purchase Details
Home Financials for this Owner
Home Financials are based on the most recent Mortgage that was taken out on this home.Purchase Details
Home Financials for this Owner
Home Financials are based on the most recent Mortgage that was taken out on this home.Purchase Details
Home Financials for this Owner
Home Financials are based on the most recent Mortgage that was taken out on this home.Purchase Details
Home Financials for this Owner
Home Financials are based on the most recent Mortgage that was taken out on this home.Purchase Details
Home Financials for this Owner
Home Financials are based on the most recent Mortgage that was taken out on this home.Purchase Details
Home Financials for this Owner
Home Financials are based on the most recent Mortgage that was taken out on this home.Purchase Details
Purchase Details
Similar Homes in Broadview Heights, OH
Home Values in the Area
Average Home Value in this Area
Purchase History
| Date | Buyer | Sale Price | Title Company |
|---|---|---|---|
| Depiero Erney Michael Oliver | $379,000 | Chicago Title Insurance Co | |
| Bodily Brandon H | $401,000 | Fidelity Land Title | |
| Main Street Builders Inc | $67,500 | Midland Title Security Inc | |
| Park Avenue Homes Inc | $67,500 | Midland Title Security Inc | |
| Mucciarone Guerino J | -- | Midland Title Security Inc | |
| Winston Custom Trim Inc | $67,500 | Midland Title Security Inc | |
| Mucciarone Guerino J | $76,000 | Midland Title Security Inc | |
| Sabula Mike | $72,500 | Midland Title Security Inc | |
| Capuano Homes Inc | $72,500 | Midland Title Security Inc | |
| Winston Custom Trim Inc | $72,500 | Midland Title Security Inc | |
| Winston Custom Trin Inc | $72,500 | Midland Title Security Inc | |
| Ridgeline Homes Inc | $145,000 | Midland Title Security Inc | |
| Ridgeline Homes Inc | $67,500 | Midland Title Security Inc | |
| Ridgeline Homes Inc | $133,500 | Midland Title Security Inc | |
| Oakwood Dev Co | $95,000 | -- |
Mortgage History
| Date | Status | Borrower | Loan Amount |
|---|---|---|---|
| Open | Depiero Erney Michael Oliver | $303,200 | |
| Closed | Bodily Brandon H | $100,800 | |
| Previous Owner | Bodily Brandon H | $220,000 | |
| Previous Owner | Sabula Michael | $170,670 | |
| Previous Owner | Main Street Builders Inc | $500,000 | |
| Previous Owner | Winston Custom Trim Inc | $50,625 | |
| Previous Owner | Sabula Mike | $225,000 | |
| Previous Owner | Capuano Homes Inc | $251,000 | |
| Previous Owner | Ridgeline Homes Inc | $108,750 | |
| Closed | Main Street Builders Inc | $1,000,000 |
Property History
| Date | Event | Price | Change | Sq Ft Price |
|---|---|---|---|---|
| 12/20/2018 12/20/18 | Sold | $379,000 | -1.5% | $80 / Sq Ft |
| 11/09/2018 11/09/18 | Pending | -- | -- | -- |
| 10/25/2018 10/25/18 | For Sale | $384,900 | -4.0% | $81 / Sq Ft |
| 08/20/2013 08/20/13 | Sold | $401,000 | +0.3% | $93 / Sq Ft |
| 06/27/2013 06/27/13 | Pending | -- | -- | -- |
| 06/18/2013 06/18/13 | For Sale | $400,000 | -- | $93 / Sq Ft |
Tax History Compared to Growth
Tax History
| Year | Tax Paid | Tax Assessment Tax Assessment Total Assessment is a certain percentage of the fair market value that is determined by local assessors to be the total taxable value of land and additions on the property. | Land | Improvement |
|---|---|---|---|---|
| 2024 | $10,344 | $168,000 | $31,605 | $136,395 |
| 2023 | $9,222 | $138,920 | $27,410 | $111,510 |
| 2022 | $9,163 | $138,920 | $27,410 | $111,510 |
| 2021 | $9,302 | $138,920 | $27,410 | $111,510 |
| 2020 | $9,354 | $133,560 | $26,360 | $107,210 |
| 2019 | $9,093 | $381,600 | $75,300 | $306,300 |
| 2018 | $9,185 | $133,560 | $26,360 | $107,210 |
| 2017 | $9,456 | $133,350 | $27,370 | $105,980 |
| 2016 | $9,003 | $133,350 | $27,370 | $105,980 |
| 2015 | $7,140 | $133,350 | $27,370 | $105,980 |
| 2014 | $7,140 | $107,210 | $25,590 | $81,620 |
Agents Affiliated with this Home
-
Sharon LaBuda

Seller's Agent in 2018
Sharon LaBuda
Howard Hanna
(216) 906-9047
5 in this area
159 Total Sales
-
Chris Davidson

Buyer's Agent in 2018
Chris Davidson
Howard Hanna
(440) 263-2669
29 in this area
290 Total Sales
-
A
Seller's Agent in 2013
Ann Rose Kijinski
Deleted Agent
-

Buyer's Agent in 2013
Betsy Feierabend
Deleted Agent
Map
Source: MLS Now
MLS Number: 4047643
APN: 584-06-003
- 2364 W Royalton Rd
- 8900 Chaucer Blvd
- 9135 Ledge View Terrace
- 9145 Ledge View Terrace
- 13900 Stoney Creek Dr
- 9648 Scottsdale Dr
- 1893 W Royalton Rd
- 9388 Scottsdale Dr
- 3963 Royalton Rd
- 2821 Amelia Dr
- 4370 Sir John Ave
- 947 Tollis Pkwy Unit 28
- 2901 Crystalwood Dr
- 8663 Scenicview Dr
- 721 Tollis Pkwy Unit 68
- 753 Tollis Pkwy Unit 14-08
- 625 Tollis Pkwy
- V/L Akins Rd
- 8026 Broadview Rd
- 696 Tollis Pkwy Unit A
