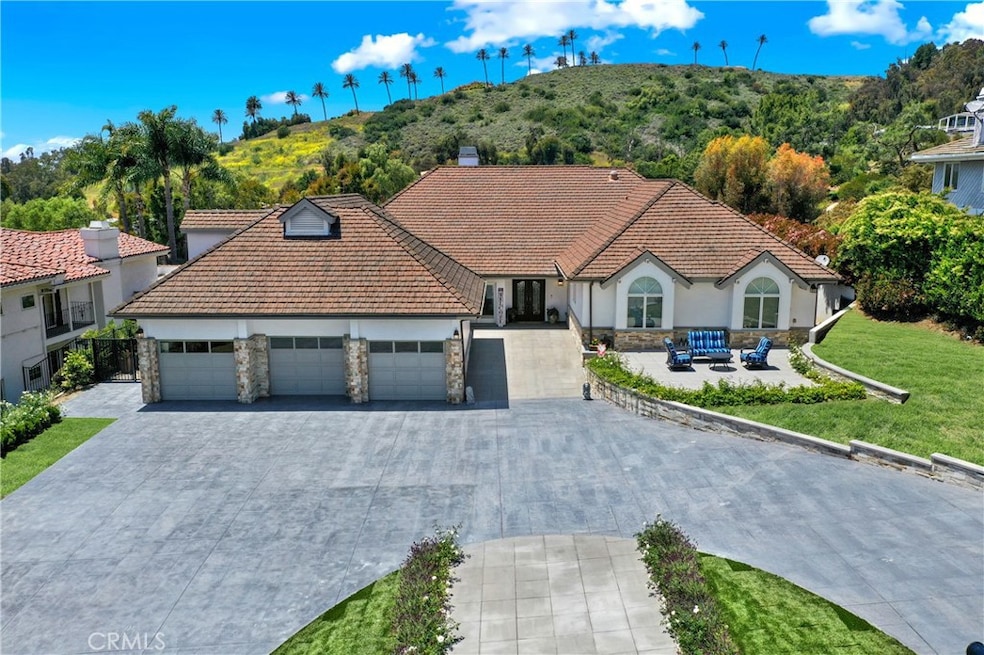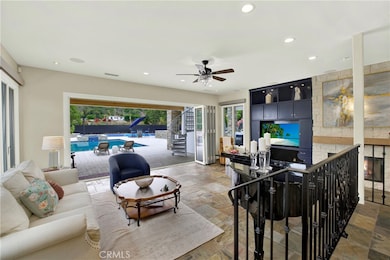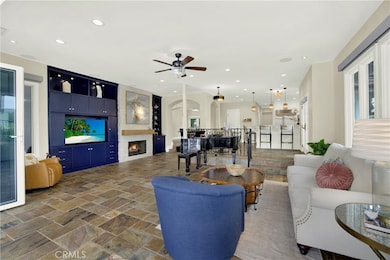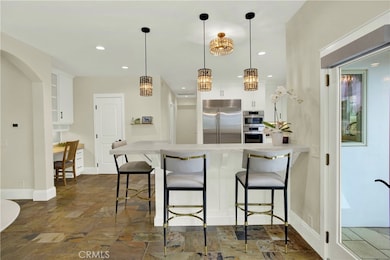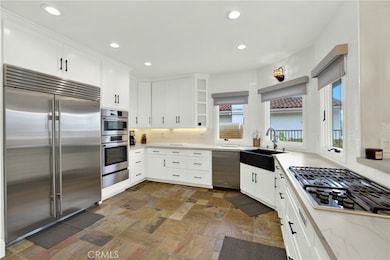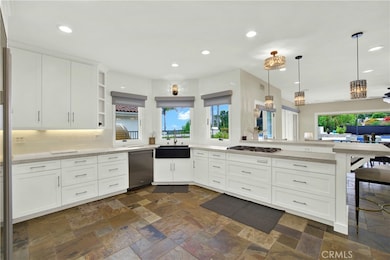
30927 Steeplechase Dr San Juan Capistrano, CA 92675
Estimated payment $32,645/month
Highlights
- Ocean View
- 24-Hour Security
- Sauna
- Harold Ambuehl Elementary School Rated A-
- Pebble Pool Finish
- Updated Kitchen
About This Home
It is my pleasure to introduce the newest listing in the prestigious Hunt Club community located in San Juan Capistrano. This one level home, with ample space for everyone, has everything you need to make memories that will last a lifetime. Let’s begin with the incredibly spacious backyard that is one of a kind. This amazing space does not disappoint for the grandest moments to everyday comforts. Did someone say pickle ball? This is a wonderful venue for hosting your very own pickle ball tournament. A new over-sized pool and jacuzzi ready for lounging in the afternoon full sun or challenge your friends to some water volleyball. The upstairs (270 sqft.) sun deck over looks the backyard. Once the sun does go down, have a seat out by the fire pit and enjoy the evening. Another grand feature in this home is the generously sized California Room. It features a high pitch roof wrapped with beautiful alder wood. Come on in and turn on the fire place and get cozy. Even the master griller has a great view and is close to the kitchen. As you enter the home, the first view is of the incredible architecture with wide arches throughout the main living space with an open and elegant feel. Each living room opens up through bi-folding doors extending to your outdoor living space. The kitchen over looks the main living room and you can see out to much of the back yard, as well as a small view of the ocean. The kitchen has been upgraded with a SUB-ZERO refrigerator, a 5 burner WOLF stove top, BOSCH oven and microwave, a COVE dishwasher, and plenty of storage. The counter tops are Calacata Brasile Leather Quartzite complimenting the slate flooring found throughout the home. A Water Boy water filtration system has been installed bringing clean water all throughout the home. The home has been repiped, new tankless water heaters, new air conditioning units and includes a four person outdoor sauna. The four bedrooms are all spacious with 10.5 foot ceilings. All bedrooms rooms are light and bright. The master bath is chic and elegant. The vanity was hand made special for this very space, including a boutique Juliet soaking tub, and the shower was designed with full height porcelain tile. The entire home has been updated with recessed LED lighting and decorative lighting/fans throughout. In addition there is a fully finished 500 sqft bonus/game room above the garage; all games and furniture can stay with the home. The Hunt Club is gate guarded and patrolled.
Listing Agent
Glass Houss Realty Brokerage Email: jlawrencec2c@gmail.com License #01873915
Co-Listing Agent
Glass Houss Realty Brokerage Email: jlawrencec2c@gmail.com License #01943791
Open House Schedule
-
Sunday, June 01, 20251:00 to 4:00 pm6/1/2025 1:00:00 PM +00:006/1/2025 4:00:00 PM +00:00Add to Calendar
Home Details
Home Type
- Single Family
Est. Annual Taxes
- $34,514
Year Built
- Built in 1984
Lot Details
- 0.59 Acre Lot
- Wrought Iron Fence
- New Fence
- Drip System Landscaping
- Paved or Partially Paved Lot
- Level Lot
- Front and Back Yard Sprinklers
- Private Yard
- Lawn
- Back and Front Yard
- Density is up to 1 Unit/Acre
- Property is zoned R1
HOA Fees
- $662 Monthly HOA Fees
Parking
- 3 Car Attached Garage
- Parking Available
- Front Facing Garage
- Three Garage Doors
- Driveway
- Automatic Gate
Property Views
- Ocean
- Peek-A-Boo
- Hills
- Pool
- Neighborhood
Home Design
- Turnkey
- Planned Development
- Slab Foundation
- Shingle Roof
- Concrete Roof
- Stucco
Interior Spaces
- 4,130 Sq Ft Home
- 1-Story Property
- Partially Furnished
- Wired For Sound
- High Ceiling
- Ceiling Fan
- Recessed Lighting
- Gas Fireplace
- Double Pane Windows
- Tinted Windows
- Custom Window Coverings
- Blinds
- Entryway
- Family Room with Fireplace
- Family Room Off Kitchen
- Living Room with Fireplace
- Dining Room
- Home Office
- Bonus Room
- Game Room
- Workshop
- Storage
- Sauna
- Stone Flooring
Kitchen
- Updated Kitchen
- Open to Family Room
- Eat-In Kitchen
- Breakfast Bar
- Walk-In Pantry
- Self-Cleaning Convection Oven
- Gas Oven
- Built-In Range
- Microwave
- Freezer
- Ice Maker
- Water Line To Refrigerator
- Dishwasher
- Quartz Countertops
- Pots and Pans Drawers
- Self-Closing Drawers
- Disposal
- Instant Hot Water
Bedrooms and Bathrooms
- 4 Main Level Bedrooms
- Walk-In Closet
- Remodeled Bathroom
- Dual Sinks
- Dual Vanity Sinks in Primary Bathroom
- Private Water Closet
- Low Flow Toliet
- Soaking Tub
- Bathtub with Shower
- Separate Shower
- Exhaust Fan In Bathroom
- Closet In Bathroom
Laundry
- Laundry Room
- Dryer
- Washer
Home Security
- Alarm System
- Security Lights
- Carbon Monoxide Detectors
- Fire and Smoke Detector
Accessible Home Design
- Doors swing in
- More Than Two Accessible Exits
- Accessible Parking
Eco-Friendly Details
- ENERGY STAR Qualified Appliances
- ENERGY STAR Qualified Equipment for Heating
Pool
- Pebble Pool Finish
- Solar Heated In Ground Pool
- Gunite Pool
- Saltwater Pool
- Permits for Pool
Outdoor Features
- Fireplace in Patio
- Outdoor Fireplace
- Fire Pit
- Exterior Lighting
- Outdoor Grill
- Rain Gutters
Location
- Property is near public transit
Schools
- San Juan Hills High School
Utilities
- Forced Air Heating and Cooling System
- Heating System Uses Natural Gas
- Underground Utilities
- 220 Volts For Spa
- 220 Volts in Workshop
- Tankless Water Heater
- Gas Water Heater
- Water Purifier
- Phone Available
- Cable TV Available
Listing and Financial Details
- Tax Lot 125
- Tax Tract Number 6305
- Assessor Parcel Number 65032107
- $1,035 per year additional tax assessments
Community Details
Overview
- The Hunt Club Association, Phone Number (949) 450-0202
- Action Property Managment HOA
- Maintained Community
Recreation
- Horse Trails
- Hiking Trails
- Bike Trail
Security
- 24-Hour Security
Map
Home Values in the Area
Average Home Value in this Area
Tax History
| Year | Tax Paid | Tax Assessment Tax Assessment Total Assessment is a certain percentage of the fair market value that is determined by local assessors to be the total taxable value of land and additions on the property. | Land | Improvement |
|---|---|---|---|---|
| 2024 | $34,514 | $3,255,123 | $2,504,690 | $750,433 |
| 2023 | $33,049 | $3,111,000 | $2,455,578 | $655,422 |
| 2022 | $16,698 | $1,619,866 | $1,168,382 | $451,484 |
| 2021 | $16,391 | $1,588,104 | $1,145,472 | $442,632 |
| 2020 | $16,246 | $1,571,820 | $1,133,726 | $438,094 |
| 2019 | $15,945 | $1,541,000 | $1,111,496 | $429,504 |
| 2018 | $15,972 | $1,541,000 | $1,111,496 | $429,504 |
| 2017 | $16,143 | $1,541,000 | $1,111,496 | $429,504 |
| 2016 | $16,163 | $1,541,000 | $1,111,496 | $429,504 |
| 2015 | $16,160 | $1,541,000 | $1,111,496 | $429,504 |
| 2014 | $16,192 | $1,541,000 | $1,111,496 | $429,504 |
Property History
| Date | Event | Price | Change | Sq Ft Price |
|---|---|---|---|---|
| 05/27/2025 05/27/25 | For Sale | $5,200,000 | +70.5% | $1,259 / Sq Ft |
| 05/16/2022 05/16/22 | Sold | $3,050,000 | -4.5% | $738 / Sq Ft |
| 04/13/2022 04/13/22 | Pending | -- | -- | -- |
| 04/04/2022 04/04/22 | For Sale | $3,195,000 | -- | $774 / Sq Ft |
Purchase History
| Date | Type | Sale Price | Title Company |
|---|---|---|---|
| Grant Deed | -- | Amrock | |
| Interfamily Deed Transfer | -- | First American Title Company | |
| Grant Deed | $1,675,000 | New Century Title Company | |
| Grant Deed | $1,300,000 | Equity Title Company |
Mortgage History
| Date | Status | Loan Amount | Loan Type |
|---|---|---|---|
| Open | $1,830,000 | New Conventional | |
| Previous Owner | $1,000,000 | Credit Line Revolving | |
| Previous Owner | $500,000 | Adjustable Rate Mortgage/ARM | |
| Previous Owner | $400,000 | Credit Line Revolving | |
| Previous Owner | $75,000 | Credit Line Revolving | |
| Previous Owner | $458,000 | Unknown | |
| Previous Owner | $1,625,000 | Purchase Money Mortgage | |
| Previous Owner | $279,000 | Unknown |
Similar Homes in San Juan Capistrano, CA
Source: California Regional Multiple Listing Service (CRMLS)
MLS Number: OC25104146
APN: 650-321-07
- 27703 Ortega Hwy Unit 147
- 27703 Ortega Hwy
- 27703 Ortega Hwy Unit 91
- 27703 Ortega Hwy Unit 13
- 27703 Ortega Hwy Unit 127
- 30821 Hunt Club Dr
- 31062 Casa Grande Dr
- 27591 Rolling Wood Ln
- 30671 Steeplechase Dr
- 31172 Harmony Hall Ct
- 31351 Calle Del Campo
- 31341 Via Sonora
- 27492 Calle de la Rosa
- 3 Strawberry Ln
- 27526 Via la Carta Unit 10
- 27626 Morningstar Ln
- 27971 Golden Ridge Ln
- 13 Plaza Baja Del Sol
- 31462 Paseo Campeon
- 27972 Golden Ridge Ln
