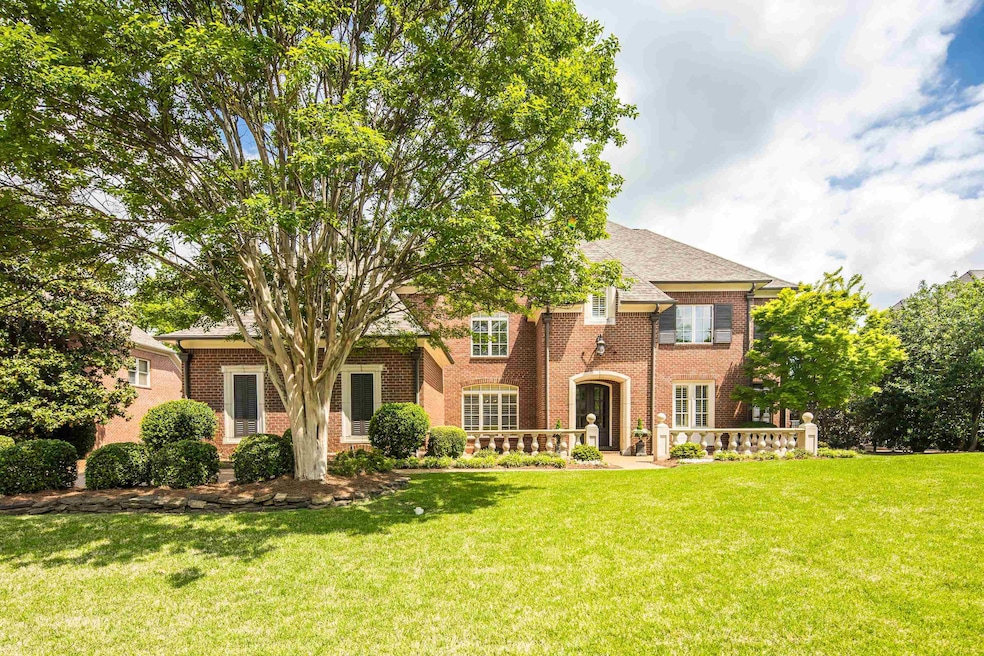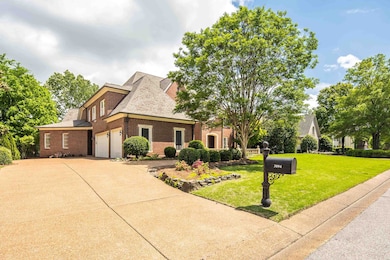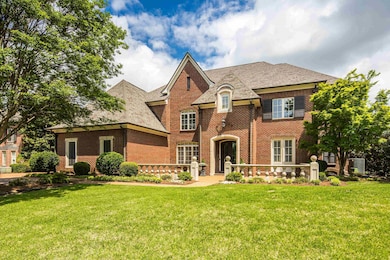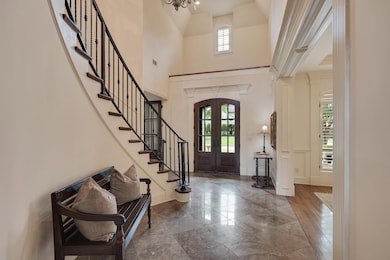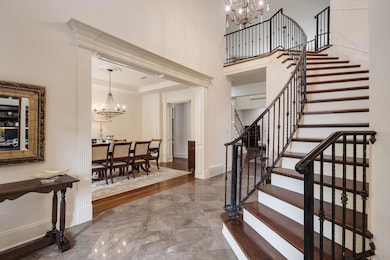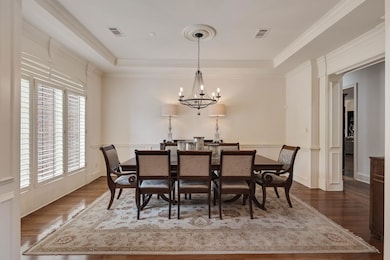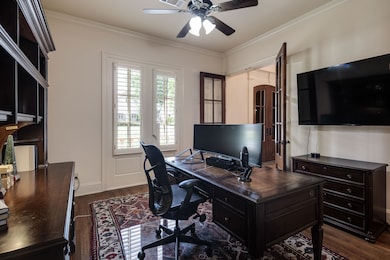
3094 Devonshire Way Germantown, TN 38139
Estimated payment $8,421/month
Highlights
- Home Theater
- In Ground Pool
- Updated Kitchen
- Forest Hill Elementary School Rated A
- Sitting Area In Primary Bedroom
- Landscaped Professionally
About This Home
Devonshire Gardens Dream Home! Germantown's reigning "Neighborhood of the Year" welcomes you to this exceptional 5 bedroom, 5 bath executive residence. A rare find with primary suite, 2nd bedroom AND study on the main level. Upstairs offers 3 more bedrooms, media & playrooms, plus a versatile 2nd office/exercise room. The updated chef's kitchen is a culinary delight with commercial-style stainless appliances, including a 48" GE Monogram range with 6 burners, griddle, double ovens + extra oven, microwave, DW & built-in fridge. Enjoy updated exquisite lighting, a 2019 roof, updated HVACs, refreshed primary bath & new carpet throughout. Outside, a to-die-for backyard oasis awaits with a remote control screened porch, large replastered gunite pool with a stunning waterfall, and lush, private landscaping. Additional features include a 3-car garage, MUST HAVE whole house generator, an EV charger outlet, & neighborhood amenites including an awesome clubhouse, pool, hot tub, and tennis courts.
Home Details
Home Type
- Single Family
Est. Annual Taxes
- $7,770
Year Built
- Built in 2005
Lot Details
- 0.47 Acre Lot
- Wood Fence
- Landscaped Professionally
- Sprinklers on Timer
- Wooded Lot
HOA Fees
- $125 Monthly HOA Fees
Home Design
- Traditional Architecture
- Slab Foundation
- Composition Shingle Roof
Interior Spaces
- 6,200-6,399 Sq Ft Home
- 1.5-Story Property
- Wet Bar
- Central Vacuum
- Smooth Ceilings
- Vaulted Ceiling
- Ceiling Fan
- Gas Log Fireplace
- Fireplace in Hearth Room
- Some Wood Windows
- Mud Room
- Two Story Entrance Foyer
- Great Room
- Breakfast Room
- Dining Room
- Home Theater
- Den with Fireplace
- 2 Fireplaces
- Bonus Room
- Play Room
- Screened Porch
- Keeping Room
- Permanent Attic Stairs
- Laundry Room
Kitchen
- Updated Kitchen
- Breakfast Bar
- Double Self-Cleaning Oven
- Gas Cooktop
- Microwave
- Dishwasher
- Kitchen Island
- Disposal
Flooring
- Wood
- Partially Carpeted
- Tile
Bedrooms and Bathrooms
- Sitting Area In Primary Bedroom
- 5 Bedrooms | 2 Main Level Bedrooms
- Primary Bedroom on Main
- Split Bedroom Floorplan
- En-Suite Bathroom
- Walk-In Closet
- 5 Full Bathrooms
- Dual Vanity Sinks in Primary Bathroom
- Whirlpool Bathtub
- Bathtub With Separate Shower Stall
Home Security
- Home Security System
- Fire and Smoke Detector
- Termite Clearance
Parking
- 3 Car Garage
- Side Facing Garage
- Garage Door Opener
Pool
- In Ground Pool
- Pool Equipment or Cover
Outdoor Features
- Patio
Utilities
- Multiple cooling system units
- Central Air
- Shared Heating and Cooling
- Multiple Heating Units
- Vented Exhaust Fan
- Heating System Uses Gas
- 220 Volts
- Gas Water Heater
- Cable TV Available
Listing and Financial Details
- Assessor Parcel Number G0232D B00096
Community Details
Overview
- Devonshire Gardens Pd Ph 2 Subdivision
- Mandatory home owners association
Amenities
- Clubhouse
Recreation
- Tennis Courts
- Recreation Facilities
- Community Pool
Map
Home Values in the Area
Average Home Value in this Area
Tax History
| Year | Tax Paid | Tax Assessment Tax Assessment Total Assessment is a certain percentage of the fair market value that is determined by local assessors to be the total taxable value of land and additions on the property. | Land | Improvement |
|---|---|---|---|---|
| 2025 | $7,770 | $289,600 | $51,750 | $237,850 |
| 2024 | $7,770 | $229,200 | $46,225 | $182,975 |
| 2023 | $11,983 | $229,200 | $46,225 | $182,975 |
| 2022 | $11,605 | $229,200 | $46,225 | $182,975 |
| 2021 | $11,753 | $229,200 | $46,225 | $182,975 |
| 2020 | $12,452 | $207,525 | $46,225 | $161,300 |
| 2019 | $8,405 | $207,525 | $46,225 | $161,300 |
| 2018 | $8,405 | $207,525 | $46,225 | $161,300 |
| 2017 | $8,529 | $207,525 | $46,225 | $161,300 |
| 2016 | $8,823 | $201,900 | $0 | $0 |
| 2014 | $8,823 | $201,900 | $0 | $0 |
Property History
| Date | Event | Price | Change | Sq Ft Price |
|---|---|---|---|---|
| 05/16/2025 05/16/25 | Pending | -- | -- | -- |
| 04/28/2025 04/28/25 | For Sale | $1,369,000 | +69.0% | $221 / Sq Ft |
| 05/30/2012 05/30/12 | Sold | $810,000 | -4.7% | $126 / Sq Ft |
| 05/29/2012 05/29/12 | Pending | -- | -- | -- |
| 05/29/2012 05/29/12 | For Sale | $850,000 | -- | $132 / Sq Ft |
Purchase History
| Date | Type | Sale Price | Title Company |
|---|---|---|---|
| Warranty Deed | $810,000 | Realty Title & Escrow Co Inc | |
| Interfamily Deed Transfer | -- | None Available | |
| Warranty Deed | $938,500 | Realty Title | |
| Warranty Deed | $205,000 | -- |
Mortgage History
| Date | Status | Loan Amount | Loan Type |
|---|---|---|---|
| Open | $485,000 | Credit Line Revolving | |
| Closed | $346,500 | New Conventional | |
| Closed | $417,000 | New Conventional | |
| Previous Owner | $656,950 | Fannie Mae Freddie Mac | |
| Previous Owner | $93,800 | Credit Line Revolving | |
| Previous Owner | $622,500 | Construction |
Similar Homes in Germantown, TN
Source: Memphis Area Association of REALTORS®
MLS Number: 10195251
APN: G0-232D-B0-0096
- 3094 Devonshire Way
- 3116 Chapel Woods Cove
- 3056 Chapel Woods Cove
- 3126 Chapel Woods Cove
- 3016 Chapel Woods Cove
- 3181 Chapel Woods Cove
- 3196 Wetherby Dr
- 3258 Kenney Dr
- 3270 Kenney Dr
- 3324 Bedford Ln
- 9316 Forest Hill Ln
- 3396 Bedford Ln
- 9932 Whittmore Park Ln
- 2808 Scarlet Rd
- 2971 Bentwood Oak Dr
- 10003 Bentwood Creek Cove
- 3048 Bentwood Run Dr
- 2843 Bayhill Woods Cove
- 9200 Forest Hill Ln
- 9470 Fox Hill Cir S
