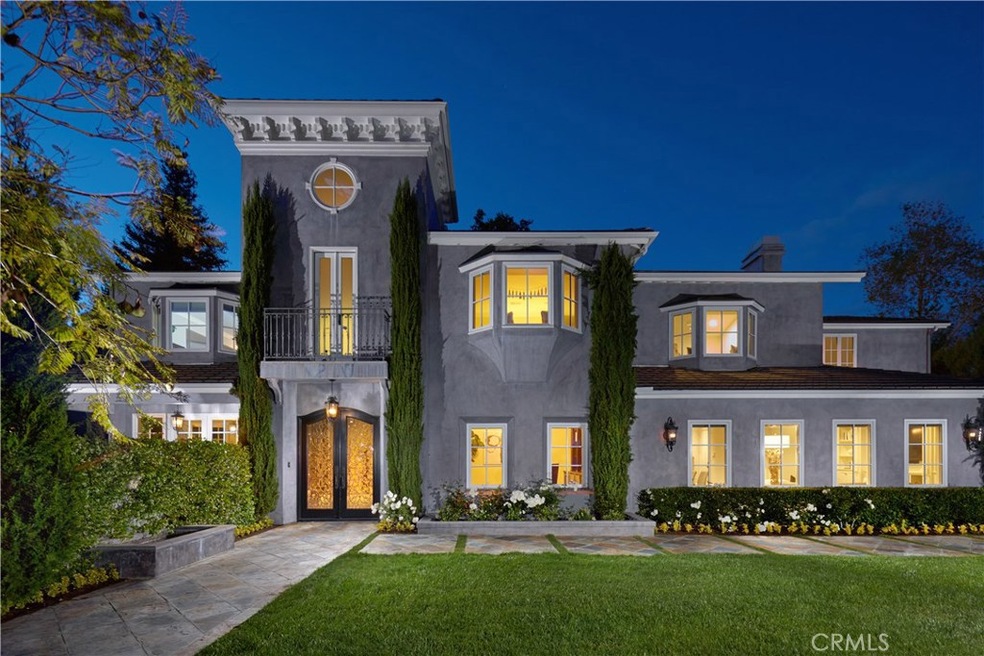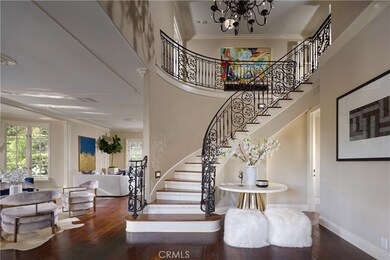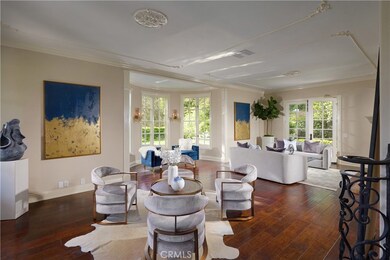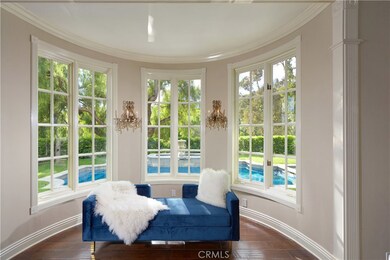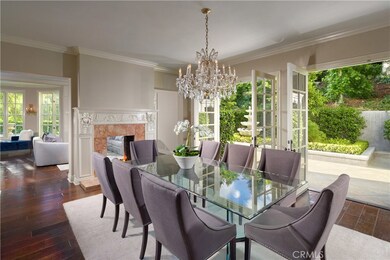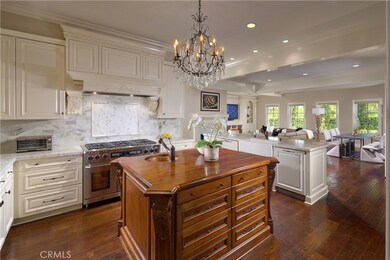
30962 Steeplechase Dr San Juan Capistrano, CA 92675
Estimated Value: $3,491,000 - $5,056,000
Highlights
- 24-Hour Security
- In Ground Pool
- View of Trees or Woods
- Harold Ambuehl Elementary School Rated A-
- Primary Bedroom Suite
- 1 Acre Lot
About This Home
As of January 2020Located within the highly sought-after guard-gated community of The Hunt Club just moments to St. Margaret’s Episcopal, the beach, and San Juan Capistrano’s Historic District is this stunning custom home showcasing bright and open living spaces fit with the highest quality finishes and fixtures. Open-concept, everyday livability is complemented by sophisticated artisan touches including custom iron and millwork, which pay homage to the French Provincial-inspired estate. Measuring approximately 6,572 square feet, the spacious home encompasses 5 bedrooms, 4.5 bathrooms, game/media room with built-in audio, and gourmet kitchen featuring calacatta gold marble counter tops, custom cabinetry, black walnut island, Italian crystal chandelier, Dacor and SubZero® appliances. A luxurious haven flooded with natural light is found in the master suite with Carrera marble fireplace, rotunda sitting area, oversized walk-in closet, and spa-worthy master bath adorned in Carrera marble finishes. High-end plank Walnut hardwood floors with 7” baseboard and crown moldings are further evidence of the home’s quality construction and materials. The estate’s grounds are equally impressive, presenting mature gardens, pool/spa, built-in BBQ, and patio with fireplace ideal for al fresco dining. With every upgrade executed to perfection, this turn-key home is poised to withstand the test of time both aesthetically and structurally. Nearby horse trails and no Mello Roos are additional highlights.
Last Agent to Sell the Property
Coldwell Banker Realty License #01454386 Listed on: 05/07/2019

Home Details
Home Type
- Single Family
Est. Annual Taxes
- $27,981
Year Built
- Built in 1982 | Remodeled
Lot Details
- 1 Acre Lot
- Corner Lot
- Private Yard
HOA Fees
- $410 Monthly HOA Fees
Parking
- 3 Car Attached Garage
- Parking Available
- Three Garage Doors
- Driveway
Property Views
- Woods
- Hills
- Valley
- Pool
- Courtyard
Home Design
- French Architecture
- Tile Roof
- Copper Plumbing
Interior Spaces
- 6,572 Sq Ft Home
- 2-Story Property
- Open Floorplan
- Dual Staircase
- Crown Molding
- Cathedral Ceiling
- Recessed Lighting
- Garden Windows
- Entrance Foyer
- Family Room with Fireplace
- Great Room
- Family Room Off Kitchen
- Living Room with Fireplace
- Home Office
- Game Room
- Home Gym
- Laundry Room
Kitchen
- Open to Family Room
- Eat-In Kitchen
- Breakfast Bar
- Walk-In Pantry
- Double Oven
- Six Burner Stove
- Built-In Range
- Range Hood
- Freezer
- Dishwasher
- Kitchen Island
- Stone Countertops
- Disposal
Flooring
- Wood
- Carpet
Bedrooms and Bathrooms
- 5 Bedrooms | 1 Main Level Bedroom
- Fireplace in Primary Bedroom
- Primary Bedroom Suite
- Walk-In Closet
- Stone Bathroom Countertops
- Dual Sinks
- Dual Vanity Sinks in Primary Bathroom
- Soaking Tub
- Separate Shower
Pool
- In Ground Pool
- In Ground Spa
Schools
- Ambuehl Elementary School
- Marco Forester Middle School
- San Juan Hills High School
Additional Features
- Balcony
- Suburban Location
- Central Heating and Cooling System
Listing and Financial Details
- Tax Lot 75
- Tax Tract Number 6305
- Assessor Parcel Number 65031103
Community Details
Overview
- Hunt Club Association, Phone Number (949) 248-3878
- The Hunt Club Community Association
- Maintained Community
Recreation
- Horse Trails
Security
- 24-Hour Security
- Controlled Access
Ownership History
Purchase Details
Home Financials for this Owner
Home Financials are based on the most recent Mortgage that was taken out on this home.Purchase Details
Purchase Details
Home Financials for this Owner
Home Financials are based on the most recent Mortgage that was taken out on this home.Purchase Details
Home Financials for this Owner
Home Financials are based on the most recent Mortgage that was taken out on this home.Purchase Details
Home Financials for this Owner
Home Financials are based on the most recent Mortgage that was taken out on this home.Purchase Details
Purchase Details
Home Financials for this Owner
Home Financials are based on the most recent Mortgage that was taken out on this home.Purchase Details
Home Financials for this Owner
Home Financials are based on the most recent Mortgage that was taken out on this home.Similar Homes in San Juan Capistrano, CA
Home Values in the Area
Average Home Value in this Area
Purchase History
| Date | Buyer | Sale Price | Title Company |
|---|---|---|---|
| Cook Gary L | $2,450,000 | Equity Title Orange County | |
| Radmand Rachel R | -- | None Available | |
| Miller Rachel R | -- | None Available | |
| Miller Neil M | $2,910,000 | Chicago Title Company | |
| Amber Gregg | -- | First American Title | |
| Amber Gregg | $1,630,000 | First American Title Company | |
| Kuntz Daniel | -- | First American Title | |
| Adler Austin Randolph | -- | California Counties Title Co | |
| Adler Austin Randolph | -- | -- | |
| Saint Michaels Charismatic Episcopal Chu | $875,000 | California Counties Title Co |
Mortgage History
| Date | Status | Borrower | Loan Amount |
|---|---|---|---|
| Open | Cook Gary L | $700,000 | |
| Open | Cook Gary L | $1,873,000 | |
| Closed | Cook Gary L | $1,837,500 | |
| Previous Owner | Miller Neil M | $480,000 | |
| Previous Owner | Miller Neil M | $1,630,000 | |
| Previous Owner | Miller Neil M | $2,400,000 | |
| Previous Owner | Amber Greg | $1,840,000 | |
| Previous Owner | Amber Gregg | $1,500,000 | |
| Previous Owner | Amber Gregg | $500,000 | |
| Previous Owner | Amber Gregg | $500,000 | |
| Previous Owner | Amber Gregg | $1,302,000 | |
| Previous Owner | Amber Gregg | $163,000 | |
| Previous Owner | Amber Gregg | $1,304,000 | |
| Previous Owner | Adler Austin Randolph | $50,000 | |
| Previous Owner | Adler Austin Randolph | $60,000 | |
| Previous Owner | Adler Austin Randolph | $776,740 | |
| Previous Owner | Adler Austin Randolph | $760,000 | |
| Previous Owner | Adler Austin Randolph | $275,000 | |
| Previous Owner | Adler Austin Randolph | $700,000 | |
| Previous Owner | Saint Michaels Charismatic Episcopal Chu | $700,000 |
Property History
| Date | Event | Price | Change | Sq Ft Price |
|---|---|---|---|---|
| 01/20/2020 01/20/20 | Sold | $2,450,000 | -9.1% | $373 / Sq Ft |
| 01/14/2020 01/14/20 | For Sale | $2,695,000 | +10.0% | $410 / Sq Ft |
| 01/13/2020 01/13/20 | Off Market | $2,450,000 | -- | -- |
| 05/07/2019 05/07/19 | For Sale | $2,695,000 | -7.4% | $410 / Sq Ft |
| 11/30/2015 11/30/15 | Sold | $2,910,000 | -2.8% | $440 / Sq Ft |
| 10/23/2015 10/23/15 | Pending | -- | -- | -- |
| 10/13/2015 10/13/15 | For Sale | $2,995,000 | -- | $453 / Sq Ft |
Tax History Compared to Growth
Tax History
| Year | Tax Paid | Tax Assessment Tax Assessment Total Assessment is a certain percentage of the fair market value that is determined by local assessors to be the total taxable value of land and additions on the property. | Land | Improvement |
|---|---|---|---|---|
| 2024 | $27,981 | $2,626,893 | $1,383,956 | $1,242,937 |
| 2023 | $27,473 | $2,575,386 | $1,356,820 | $1,218,566 |
| 2022 | $25,945 | $2,524,889 | $1,330,216 | $1,194,673 |
| 2021 | $25,466 | $2,475,382 | $1,304,133 | $1,171,249 |
| 2020 | $32,465 | $3,149,877 | $1,973,059 | $1,176,818 |
| 2019 | $31,863 | $3,088,115 | $1,934,371 | $1,153,744 |
| 2018 | $31,290 | $3,027,564 | $1,896,442 | $1,131,122 |
| 2017 | $31,005 | $2,968,200 | $1,859,256 | $1,108,944 |
| 2016 | $30,433 | $2,910,000 | $1,822,800 | $1,087,200 |
| 2015 | $19,128 | $1,831,217 | $1,048,980 | $782,237 |
| 2014 | $18,790 | $1,795,346 | $1,028,431 | $766,915 |
Agents Affiliated with this Home
-
Farzaneh Horiat

Seller's Agent in 2020
Farzaneh Horiat
Coldwell Banker Realty
(949) 837-5700
9 Total Sales
-
Tim Smith

Seller Co-Listing Agent in 2020
Tim Smith
Coldwell Banker Realty
(949) 717-4711
23 in this area
718 Total Sales
-
Andy Stavros

Seller's Agent in 2015
Andy Stavros
DOUGLAS ELLIMAN OF CALIFORNIA, INC.
(949) 270-0466
39 Total Sales
Map
Source: California Regional Multiple Listing Service (CRMLS)
MLS Number: NP19102927
APN: 650-311-03
- 30927 Steeplechase Dr
- 30821 Hunt Club Dr
- 27703 Ortega Hwy Unit 147
- 27703 Ortega Hwy
- 27703 Ortega Hwy Unit 91
- 27703 Ortega Hwy Unit 13
- 27703 Ortega Hwy Unit 127
- 31341 Via Sonora
- 31351 Calle Del Campo
- 31062 Casa Grande Dr
- 31172 Harmony Hall Ct
- 30671 Steeplechase Dr
- 27591 Rolling Wood Ln
- 10 Strawberry Ln
- 27626 Morningstar Ln
- 27492 Calle de la Rosa
- 27601 Calle Arroyo
- 27821 Golden Ridge Ln
- 27971 Golden Ridge Ln
- 31462 Paseo Campeon
- 30962 Steeplechase Dr
- 30986 Steeplechase Dr
- 30981 Steeplechase Dr
- 30971 Steeplechase Dr
- 30977 Steeplechase Dr
- 30967 Steeplechase Dr
- 30952 Steeplechase Dr
- 30961 Steeplechase Dr
- 30987 Steeplechase Dr
- 30936 Steeplechase Dr
- 30957 Steeplechase Dr
- 30994 Steeplechase Dr
- 30991 Steeplechase Dr
- 30951 Steeplechase Dr
- 31102 Calle Entradero
- 30997 Steeplechase Dr
- 31097 Via Sonora
- 30926 Steeplechase Dr
- 31095 Via Sonora
- 30941 Steeplechase Dr
