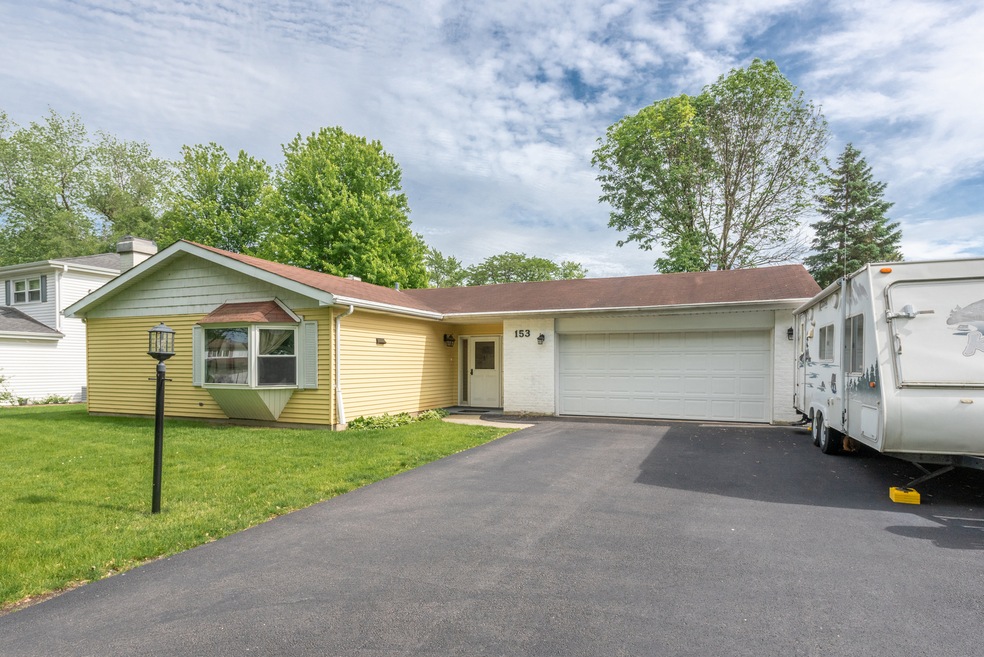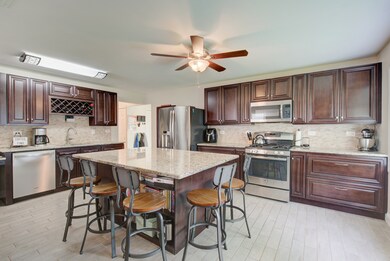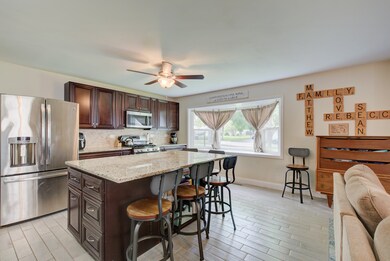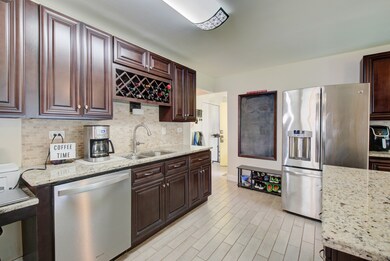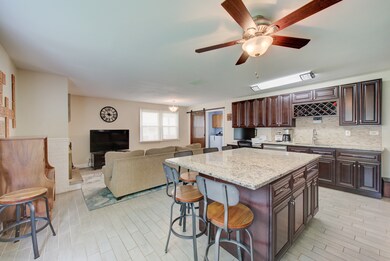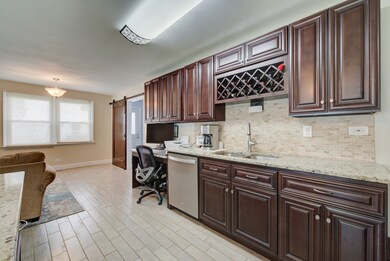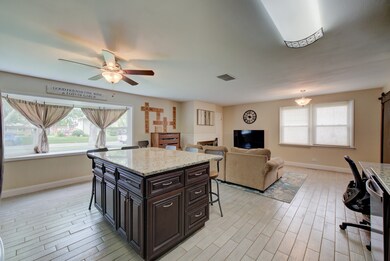
30W153 Argyll Ln Naperville, IL 60563
Scots Plains NeighborhoodHighlights
- Open Floorplan
- Deck
- 2.5 Car Attached Garage
- Longwood Elementary School Rated A-
- Fenced Yard
- Laundry Room
About This Home
As of July 2022Single level living at its best! The open floor plan is great for entertaining! The fabulous expanded kitchen has tons of storage, a large island and all stainless appliances. The living room offers a cozy fireplace. All three good-sized bedrooms have generous closet space. Oversized garage! The big, fully fenced yard offers a wrap-around deck and storage shed. Only minutes to I-88, the Rt. 59 train station and Fox Valley. Quiet, established neighborhood! Highly acclaimed District 204 schools! Low unincorporated taxes with city amenities! Don't miss this one!
Home Details
Home Type
- Single Family
Est. Annual Taxes
- $4,521
Year Built
- Built in 1967
Lot Details
- Lot Dimensions are 76x135
- Fenced Yard
Parking
- 2.5 Car Attached Garage
- Garage Door Opener
- Driveway
- Parking Included in Price
Home Design
- Slab Foundation
- Asphalt Roof
- Aluminum Siding
- Concrete Perimeter Foundation
Interior Spaces
- 1,232 Sq Ft Home
- 1-Story Property
- Open Floorplan
- Wood Burning Fireplace
- Living Room with Fireplace
- Dining Room
- Unfinished Attic
- Storm Screens
Kitchen
- Range
- Microwave
- Dishwasher
Bedrooms and Bathrooms
- 3 Bedrooms
- 3 Potential Bedrooms
- Bathroom on Main Level
Laundry
- Laundry Room
- Laundry on main level
- Dryer
- Washer
Outdoor Features
- Deck
- Shed
Schools
- Longwood Elementary School
- Hill Middle School
- Metea Valley High School
Utilities
- Central Air
- Heating System Uses Natural Gas
- Lake Michigan Water
Ownership History
Purchase Details
Home Financials for this Owner
Home Financials are based on the most recent Mortgage that was taken out on this home.Purchase Details
Home Financials for this Owner
Home Financials are based on the most recent Mortgage that was taken out on this home.Purchase Details
Purchase Details
Home Financials for this Owner
Home Financials are based on the most recent Mortgage that was taken out on this home.Purchase Details
Purchase Details
Home Financials for this Owner
Home Financials are based on the most recent Mortgage that was taken out on this home.Purchase Details
Home Financials for this Owner
Home Financials are based on the most recent Mortgage that was taken out on this home.Purchase Details
Home Financials for this Owner
Home Financials are based on the most recent Mortgage that was taken out on this home.Map
Similar Homes in the area
Home Values in the Area
Average Home Value in this Area
Purchase History
| Date | Type | Sale Price | Title Company |
|---|---|---|---|
| Warranty Deed | $300,000 | Old Republic Title | |
| Deed | $196,000 | Ctic | |
| Interfamily Deed Transfer | -- | None Available | |
| Interfamily Deed Transfer | -- | Citywide Title Corporation | |
| Interfamily Deed Transfer | -- | -- | |
| Warranty Deed | $187,000 | Git | |
| Warranty Deed | $155,500 | -- | |
| Warranty Deed | $130,500 | Attorneys Title Guaranty Fun |
Mortgage History
| Date | Status | Loan Amount | Loan Type |
|---|---|---|---|
| Open | $240,000 | New Conventional | |
| Previous Owner | $152,000 | New Conventional | |
| Previous Owner | $156,800 | Unknown | |
| Previous Owner | $110,000 | New Conventional | |
| Previous Owner | $100,000 | No Value Available | |
| Previous Owner | $161,600 | Unknown | |
| Previous Owner | $116,495 | No Value Available | |
| Previous Owner | $123,550 | No Value Available | |
| Closed | $38,835 | No Value Available |
Property History
| Date | Event | Price | Change | Sq Ft Price |
|---|---|---|---|---|
| 07/15/2022 07/15/22 | Sold | $300,000 | 0.0% | $244 / Sq Ft |
| 06/14/2022 06/14/22 | Pending | -- | -- | -- |
| 06/03/2022 06/03/22 | For Sale | $300,000 | +53.1% | $244 / Sq Ft |
| 05/23/2014 05/23/14 | Sold | $196,000 | -4.2% | $159 / Sq Ft |
| 04/07/2014 04/07/14 | Pending | -- | -- | -- |
| 03/14/2014 03/14/14 | For Sale | $204,500 | -- | $166 / Sq Ft |
Tax History
| Year | Tax Paid | Tax Assessment Tax Assessment Total Assessment is a certain percentage of the fair market value that is determined by local assessors to be the total taxable value of land and additions on the property. | Land | Improvement |
|---|---|---|---|---|
| 2023 | $5,228 | $94,130 | $41,670 | $52,460 |
| 2022 | $4,699 | $81,770 | $38,170 | $43,600 |
| 2021 | $4,527 | $78,850 | $36,810 | $42,040 |
| 2020 | $4,521 | $78,850 | $36,810 | $42,040 |
| 2019 | $4,335 | $74,990 | $35,010 | $39,980 |
| 2018 | $4,643 | $72,320 | $30,870 | $41,450 |
| 2017 | $4,532 | $69,860 | $29,820 | $40,040 |
| 2016 | $4,458 | $67,050 | $28,620 | $38,430 |
| 2015 | $4,424 | $63,660 | $27,170 | $36,490 |
| 2014 | $4,639 | $64,830 | $27,500 | $37,330 |
| 2013 | $4,637 | $65,280 | $27,690 | $37,590 |
Source: Midwest Real Estate Data (MRED)
MLS Number: 11423463
APN: 07-09-206-019
- 2080 Maplewood Cir
- 2084 Maplewood Cir
- 1045 Sheridan Cir Unit 211404
- 1007 Sheridan Cir Unit 211101
- 1017 Mandalay Ct
- 1004 Sheridan Cir Unit 211808
- 1004 Mandalay Ct
- 2043 Yellow Daisy Ct
- 1817 Paxton Dr
- 2712 Sheridan Ct Unit 270403
- 2825 Collins Ct
- 1640 Hilton Head Dr
- 879 Pas Ct Unit 101
- 918 Genesee Dr
- 864 Quin Ct Unit 201
- 1624 Albermarle Ct
- 937 Genesee Dr
- 1616 Albermarle Ct
- 2574 Golf Ridge Cir
- 2404 Golf Ridge Cir
