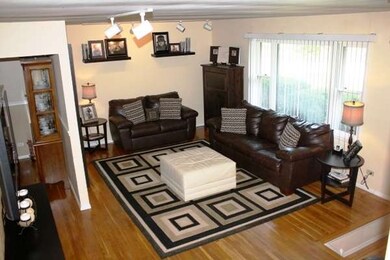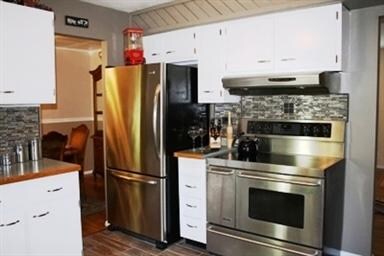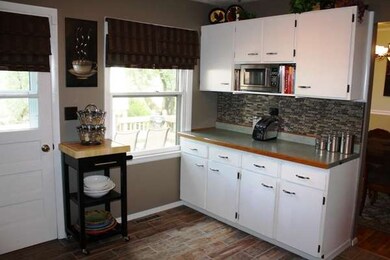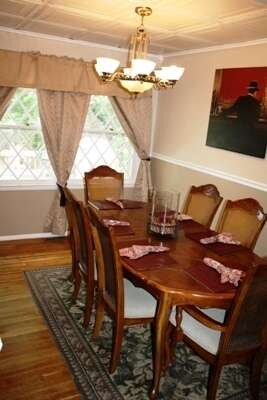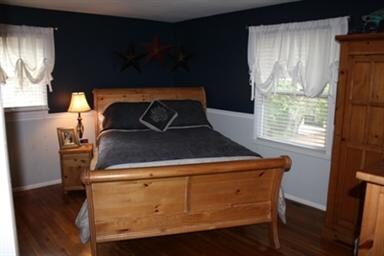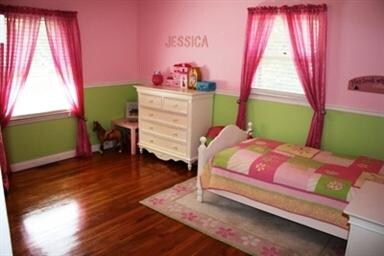
30W172 Claymore Ln Naperville, IL 60563
Scots Plains NeighborhoodHighlights
- Deck
- Wood Flooring
- Stainless Steel Appliances
- Longwood Elementary School Rated A-
- Play Room
- Attached Garage
About This Home
As of July 2016Beautiful 3 bedroom split level home, 2000 sq ft of living space. Energy Efficient new furnace, SS applia, new ceramic kitchen flr and glass tile backsplash. Hrdwd flring throughout. Awesome fmly rm w/custom built bar w/fish tank. Lg deck,for entertaining, fully fenced in yard. All this & a tree house too.Great location, minutes to Rt 88, train station. shopping. Seller will pay up to $5000 of buyers closing costs.
Last Agent to Sell the Property
Jean Brunett
Coldwell Banker Honig-Bell
Co-Listed By
Keith Brunett
Last Buyer's Agent
Non Member
NON MEMBER
Home Details
Home Type
- Single Family
Est. Annual Taxes
- $6,386
Year Built
- 1964
Parking
- Attached Garage
- Garage Transmitter
- Garage Door Opener
- Driveway
- Garage Is Owned
Home Design
- Brick Exterior Construction
- Asphalt Shingled Roof
- Aluminum Siding
Interior Spaces
- Primary Bathroom is a Full Bathroom
- Dry Bar
- Play Room
- Wood Flooring
- Crawl Space
- Storm Screens
Kitchen
- Oven or Range
- Microwave
- Dishwasher
- Stainless Steel Appliances
Laundry
- Dryer
- Washer
Outdoor Features
- Deck
- Patio
Utilities
- Forced Air Heating and Cooling System
Listing and Financial Details
- $5,000 Seller Concession
Ownership History
Purchase Details
Home Financials for this Owner
Home Financials are based on the most recent Mortgage that was taken out on this home.Purchase Details
Home Financials for this Owner
Home Financials are based on the most recent Mortgage that was taken out on this home.Purchase Details
Home Financials for this Owner
Home Financials are based on the most recent Mortgage that was taken out on this home.Map
Similar Home in the area
Home Values in the Area
Average Home Value in this Area
Purchase History
| Date | Type | Sale Price | Title Company |
|---|---|---|---|
| Warranty Deed | $259,000 | Affinity Title Services Llc | |
| Warranty Deed | $220,000 | Prairie Title | |
| Warranty Deed | $233,000 | Atg |
Mortgage History
| Date | Status | Loan Amount | Loan Type |
|---|---|---|---|
| Open | $254,308 | FHA | |
| Previous Owner | $161,250 | New Conventional | |
| Previous Owner | $228,779 | FHA | |
| Previous Owner | $137,600 | New Conventional | |
| Previous Owner | $140,000 | Unknown | |
| Previous Owner | $142,000 | Unknown | |
| Previous Owner | $5,000 | Stand Alone Second |
Property History
| Date | Event | Price | Change | Sq Ft Price |
|---|---|---|---|---|
| 07/20/2016 07/20/16 | Sold | $259,000 | -2.2% | $125 / Sq Ft |
| 06/10/2016 06/10/16 | Pending | -- | -- | -- |
| 06/05/2016 06/05/16 | For Sale | $264,900 | +20.4% | $128 / Sq Ft |
| 11/15/2013 11/15/13 | Sold | $220,000 | -6.4% | $106 / Sq Ft |
| 11/01/2013 11/01/13 | Pending | -- | -- | -- |
| 10/10/2013 10/10/13 | Price Changed | $234,995 | -2.1% | $114 / Sq Ft |
| 09/21/2013 09/21/13 | Price Changed | $239,995 | -3.6% | $116 / Sq Ft |
| 09/18/2013 09/18/13 | For Sale | $248,900 | -- | $120 / Sq Ft |
Tax History
| Year | Tax Paid | Tax Assessment Tax Assessment Total Assessment is a certain percentage of the fair market value that is determined by local assessors to be the total taxable value of land and additions on the property. | Land | Improvement |
|---|---|---|---|---|
| 2023 | $6,386 | $113,200 | $41,670 | $71,530 |
| 2022 | $6,106 | $104,460 | $38,170 | $66,290 |
| 2021 | $5,887 | $100,730 | $36,810 | $63,920 |
| 2020 | $5,878 | $100,730 | $36,810 | $63,920 |
| 2019 | $5,643 | $95,800 | $35,010 | $60,790 |
| 2018 | $5,062 | $84,850 | $30,870 | $53,980 |
| 2017 | $4,928 | $81,970 | $29,820 | $52,150 |
| 2016 | $5,230 | $78,670 | $28,620 | $50,050 |
| 2015 | $5,191 | $74,690 | $27,170 | $47,520 |
| 2014 | $5,019 | $76,140 | $27,500 | $48,640 |
| 2013 | $5,020 | $76,670 | $27,690 | $48,980 |
Source: Midwest Real Estate Data (MRED)
MLS Number: MRD08448361
APN: 07-09-206-039
- 5S040 Pebblewood Ln Unit W503
- 30W265 Briar Ln
- 2080 Maplewood Cir
- 2084 Maplewood Cir
- 1017 Mandalay Ct
- 1045 Sheridan Cir Unit 211404
- 1004 Mandalay Ct
- 1007 Sheridan Cir Unit 211101
- 2043 Yellow Daisy Ct
- 1817 Paxton Dr
- 2712 Sheridan Ct Unit 270403
- 2825 Collins Ct
- 1640 Hilton Head Dr
- 918 Genesee Dr
- 879 Pas Ct Unit 101
- 937 Genesee Dr
- 2574 Golf Ridge Cir
- 2404 Golf Ridge Cir
- 2409 Golf Ridge Cir
- 864 Quin Ct Unit 201

