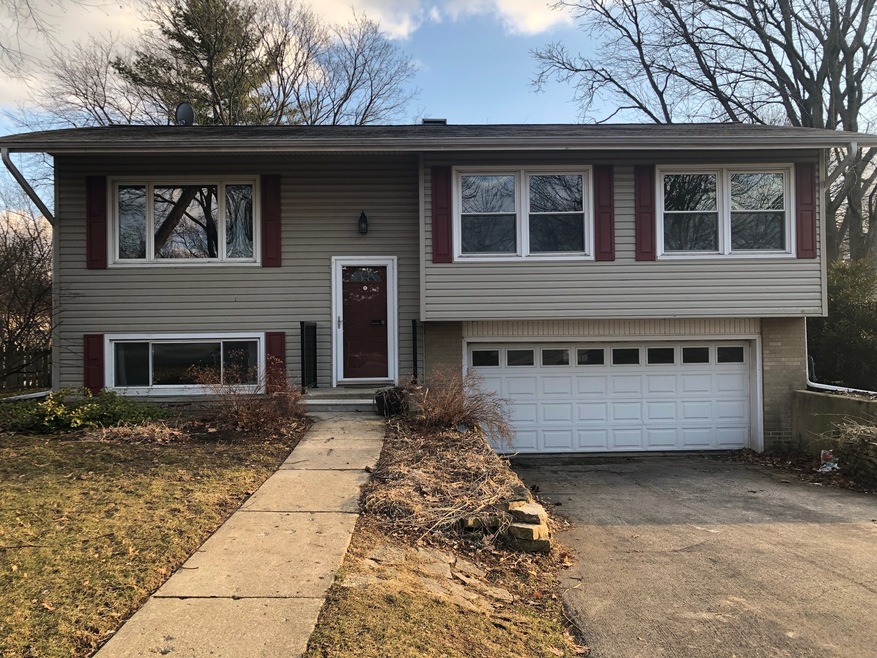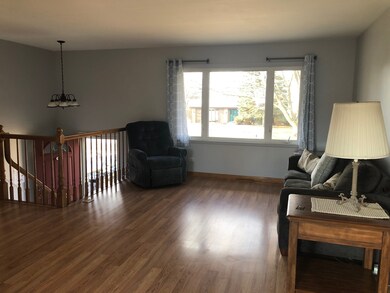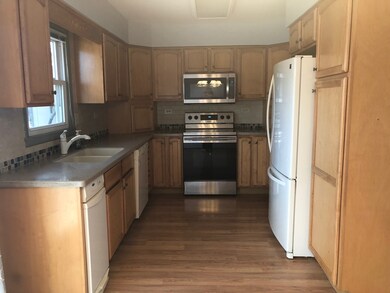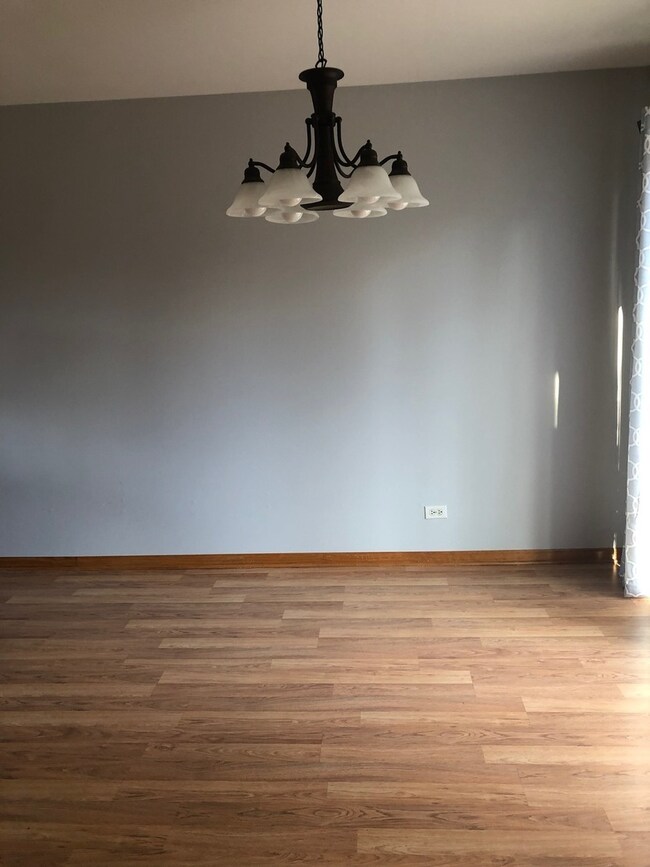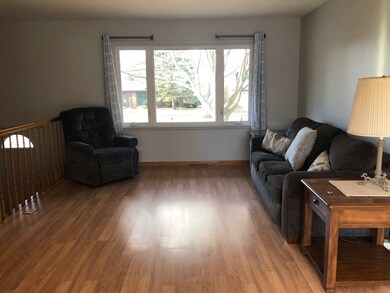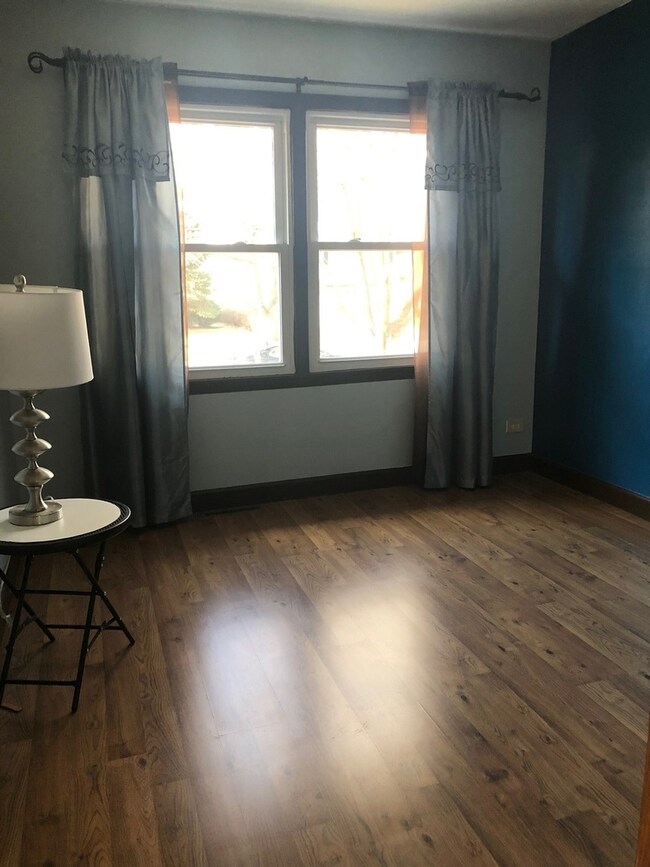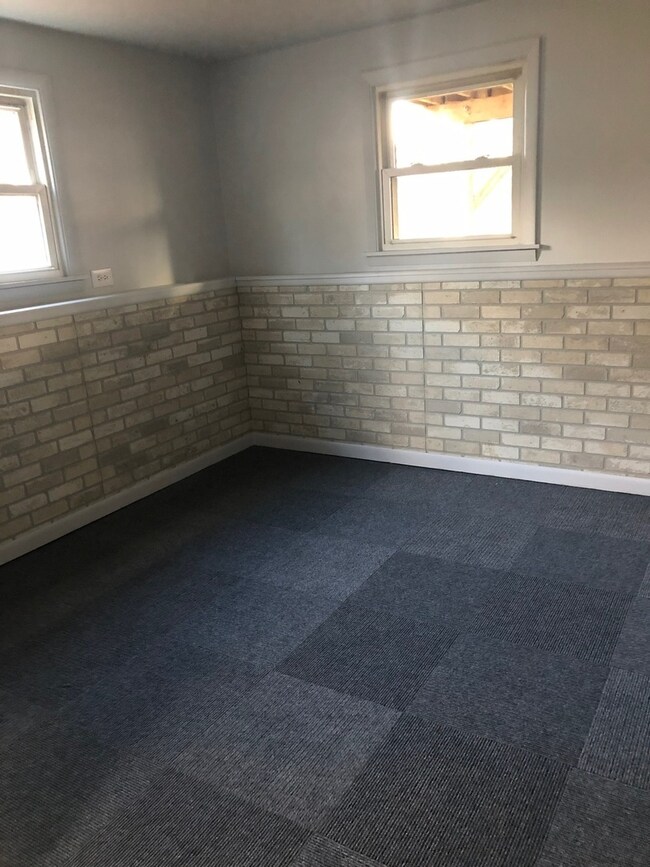
30W235 Argyll Ln Naperville, IL 60563
Scots Plains NeighborhoodHighlights
- Mature Trees
- Deck
- Attached Garage
- Longwood Elementary School Rated A-
- Bonus Room
- Forced Air Heating and Cooling System
About This Home
As of April 2023Your search is over! You will love all the extras that this family home has to offer! Create a gourmet feast in your updated kitchen with Corian countertops, tons of gorgeous cabinets, laminate flooring and pretty tile backsplash. Entertaining at its best in your huge living room, look out family room or on your "party size" deck overlooking your yard with wonderful mature trees. Amazing location! Country living yet minutes to golf, train, I88, shopping & highly acclaimed Naperville #204 Schools. You will love ALL the updating the seller has done for YOU such as the gorgeous kitchen, laminate flooring, LL carpeting, roof, AC, furnace, water heater, refrigerator, SS oven range & SS microwave. Yes, you can have it all but you better hurry! This gem will NOT last!
Last Buyer's Agent
Jennifer Becknell
Charles Rutenberg Realty of IL License #475143289

Home Details
Home Type
- Single Family
Est. Annual Taxes
- $5,589
Year Built | Renovated
- 1964 | 2005
Parking
- Attached Garage
- Garage Transmitter
- Garage Door Opener
- Garage Is Owned
Home Design
- Aluminum Siding
- Vinyl Siding
Interior Spaces
- Bonus Room
- Laminate Flooring
Kitchen
- Oven or Range
- Microwave
- Dishwasher
- Trash Compactor
Laundry
- Dryer
- Washer
Finished Basement
- Basement Fills Entire Space Under The House
- Finished Basement Bathroom
Utilities
- Forced Air Heating and Cooling System
- Heating System Uses Gas
- Lake Michigan Water
Additional Features
- Deck
- Mature Trees
Listing and Financial Details
- Homeowner Tax Exemptions
- $7,590 Seller Concession
Ownership History
Purchase Details
Home Financials for this Owner
Home Financials are based on the most recent Mortgage that was taken out on this home.Purchase Details
Home Financials for this Owner
Home Financials are based on the most recent Mortgage that was taken out on this home.Purchase Details
Map
Similar Homes in the area
Home Values in the Area
Average Home Value in this Area
Purchase History
| Date | Type | Sale Price | Title Company |
|---|---|---|---|
| Warranty Deed | $360,000 | None Listed On Document | |
| Deed | $252,000 | Attorneys Ttl Guaranty Fund | |
| Interfamily Deed Transfer | -- | None Available |
Mortgage History
| Date | Status | Loan Amount | Loan Type |
|---|---|---|---|
| Open | $347,985 | FHA | |
| Previous Owner | $7,500 | Stand Alone Second | |
| Previous Owner | $241,700 | New Conventional | |
| Previous Owner | $100,000 | Credit Line Revolving | |
| Previous Owner | $25,000 | Credit Line Revolving |
Property History
| Date | Event | Price | Change | Sq Ft Price |
|---|---|---|---|---|
| 04/07/2023 04/07/23 | Sold | $360,000 | +5.9% | $191 / Sq Ft |
| 03/04/2023 03/04/23 | Pending | -- | -- | -- |
| 02/27/2023 02/27/23 | Price Changed | $339,900 | +41.7% | $181 / Sq Ft |
| 02/27/2023 02/27/23 | For Sale | $239,900 | -4.7% | $128 / Sq Ft |
| 05/07/2019 05/07/19 | Sold | $251,800 | +0.7% | $134 / Sq Ft |
| 03/26/2019 03/26/19 | Pending | -- | -- | -- |
| 03/19/2019 03/19/19 | For Sale | $250,000 | -- | $133 / Sq Ft |
Tax History
| Year | Tax Paid | Tax Assessment Tax Assessment Total Assessment is a certain percentage of the fair market value that is determined by local assessors to be the total taxable value of land and additions on the property. | Land | Improvement |
|---|---|---|---|---|
| 2023 | $5,589 | $100,080 | $42,360 | $57,720 |
| 2022 | $5,350 | $92,280 | $38,790 | $53,490 |
| 2021 | $5,157 | $88,990 | $37,410 | $51,580 |
| 2020 | $5,150 | $88,990 | $37,410 | $51,580 |
| 2019 | $4,627 | $84,640 | $35,580 | $49,060 |
| 2018 | $4,046 | $74,020 | $31,360 | $42,660 |
| 2017 | $4,249 | $71,510 | $30,300 | $41,210 |
| 2016 | $3,831 | $68,630 | $29,080 | $39,550 |
| 2015 | $3,764 | $65,160 | $27,610 | $37,550 |
| 2014 | $4,320 | $66,370 | $27,950 | $38,420 |
| 2013 | $4,321 | $66,830 | $28,140 | $38,690 |
Source: Midwest Real Estate Data (MRED)
MLS Number: MRD10312799
APN: 07-09-206-012
- 2084 Maplewood Cir
- 2080 Maplewood Cir
- 1017 Mandalay Ct
- 1004 Mandalay Ct
- 2043 Yellow Daisy Ct
- 1045 Sheridan Cir Unit 211404
- 1007 Sheridan Cir Unit 211101
- 1640 Hilton Head Dr
- 1004 Sheridan Cir Unit 211808
- 1817 Paxton Dr
- 2712 Sheridan Ct Unit 270403
- 918 Genesee Dr
- 2825 Collins Ct
- 937 Genesee Dr
- 2574 Golf Ridge Cir
- 2404 Golf Ridge Cir
- 2409 Golf Ridge Cir
- 879 Pas Ct Unit 101
- 2530 Oneida Ln Unit 2530
- 2543 Oneida Ln
