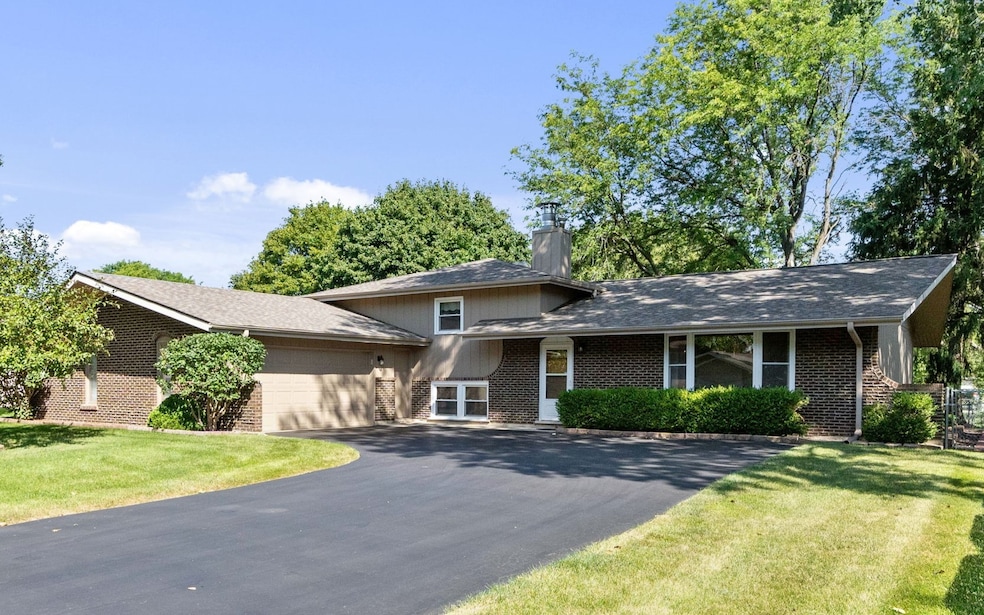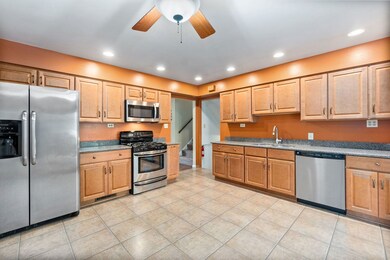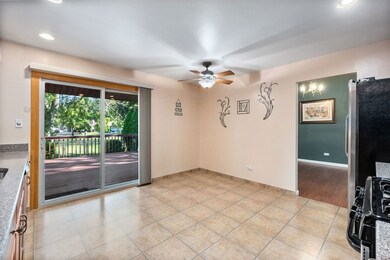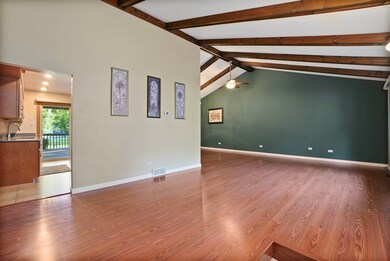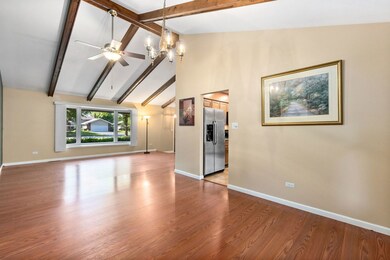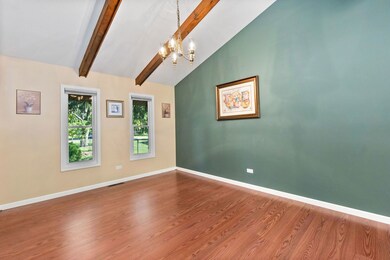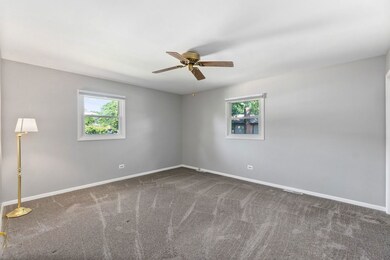
30W264 Mcgregor Ln Naperville, IL 60563
Scots Plains NeighborhoodEstimated Value: $435,000 - $453,000
Highlights
- Deck
- Property is near a park
- Granite Countertops
- Longwood Elementary School Rated A-
- Vaulted Ceiling
- L-Shaped Dining Room
About This Home
As of December 2023Welcome home! All the convenience of being in the city limits, but with low unincorporated taxes! This beautiful 3 bedroom split-level home has style, comfort, and functionality. Spacious and inviting living room with vaulted ceilings and wood beams, bathed in natural light from large windows. The open floor plan seamlessly connects the living room to the dining area, creating a perfect space for entertaining guests or relaxing with your loved ones. The kitchen boasts stainless steel appliances, granite counters, and loads of cabinetry with pull-out shelves. Head upstairs to discover the peaceful sanctuary of the master suite, featuring a generously-sized bedroom, double closets and an en-suite bathroom complete. Two additional bedrooms provide ample space along with a full bathroom. The lower-level of this home is a versatile space that can be customized to meet your unique needs. It can serve as a family room, home office, gym, or media room - the possibilities are endless. Pool Table and Bar stools stay! Step outside into your private oasis. The backyard offers a peaceful retreat with a well-maintained lawn, mature landscaping, and a deck area perfect for al fresco dining or lounging. Nestled in a desirable neighborhood that is conveniently located. This home provides easy access to schools, parks, shopping, and dining options. Commuters will appreciate the proximity to major highways and the Metra, making travel a breeze! Tons of updates, too many to list! Home being sold "As-Is."
Last Agent to Sell the Property
Berkshire Hathaway HomeServices Chicago License #475165210 Listed on: 10/26/2023

Last Buyer's Agent
Amy Petkus
Redfin Corporation License #475200144

Home Details
Home Type
- Single Family
Est. Annual Taxes
- $6,446
Year Built
- Built in 1978
Lot Details
- 10,454 Sq Ft Lot
- Lot Dimensions are 82x125
- Paved or Partially Paved Lot
Parking
- 2.5 Car Attached Garage
- Heated Garage
- Driveway
- Parking Space is Owned
Home Design
- Split Level Home
- Tri-Level Property
- Asphalt Roof
- Concrete Perimeter Foundation
Interior Spaces
- 2,236 Sq Ft Home
- Vaulted Ceiling
- Ceiling Fan
- Fireplace With Gas Starter
- Blinds
- Family Room with Fireplace
- L-Shaped Dining Room
- Formal Dining Room
- Laminate Flooring
Kitchen
- Range
- Microwave
- Dishwasher
- Stainless Steel Appliances
- Granite Countertops
Bedrooms and Bathrooms
- 3 Bedrooms
- 3 Potential Bedrooms
Laundry
- Laundry in Bathroom
- Dryer
- Washer
Finished Basement
- English Basement
- Sump Pump
- Finished Basement Bathroom
Schools
- Longwood Elementary School
- Hill Middle School
- Metea Valley High School
Utilities
- Central Air
- Humidifier
- Heating System Uses Natural Gas
- Lake Michigan Water
Additional Features
- Deck
- Property is near a park
Community Details
- Longwood Subdivision
Listing and Financial Details
- Homeowner Tax Exemptions
Ownership History
Purchase Details
Home Financials for this Owner
Home Financials are based on the most recent Mortgage that was taken out on this home.Purchase Details
Home Financials for this Owner
Home Financials are based on the most recent Mortgage that was taken out on this home.Purchase Details
Purchase Details
Home Financials for this Owner
Home Financials are based on the most recent Mortgage that was taken out on this home.Purchase Details
Similar Homes in Naperville, IL
Home Values in the Area
Average Home Value in this Area
Purchase History
| Date | Buyer | Sale Price | Title Company |
|---|---|---|---|
| Pianovski Thomas Paul | $405,000 | None Listed On Document | |
| Ladew Joseph L | $245,000 | -- | |
| George Gail G | -- | -- | |
| George Gail G | -- | -- | |
| George Gail G | -- | -- |
Mortgage History
| Date | Status | Borrower | Loan Amount |
|---|---|---|---|
| Open | Pianovski Thomas | $50,000 | |
| Open | Pianovski Thomas Paul | $190,000 | |
| Previous Owner | Ladew Joseph L | $178,000 | |
| Previous Owner | Ladew Joseph L | $50,000 | |
| Previous Owner | Ladew Joseph L | $220,500 | |
| Previous Owner | George Gail G | $59,000 |
Property History
| Date | Event | Price | Change | Sq Ft Price |
|---|---|---|---|---|
| 12/08/2023 12/08/23 | Sold | $405,000 | -1.4% | $181 / Sq Ft |
| 11/10/2023 11/10/23 | Pending | -- | -- | -- |
| 10/26/2023 10/26/23 | For Sale | $410,900 | -- | $184 / Sq Ft |
Tax History Compared to Growth
Tax History
| Year | Tax Paid | Tax Assessment Tax Assessment Total Assessment is a certain percentage of the fair market value that is determined by local assessors to be the total taxable value of land and additions on the property. | Land | Improvement |
|---|---|---|---|---|
| 2023 | $6,748 | $119,170 | $40,370 | $78,800 |
| 2022 | $6,446 | $109,950 | $36,970 | $72,980 |
| 2021 | $6,216 | $106,030 | $35,650 | $70,380 |
| 2020 | $6,207 | $106,030 | $35,650 | $70,380 |
| 2019 | $5,960 | $100,850 | $33,910 | $66,940 |
| 2018 | $5,426 | $90,520 | $29,890 | $60,630 |
| 2017 | $5,283 | $87,450 | $28,880 | $58,570 |
| 2016 | $5,181 | $83,930 | $27,720 | $56,210 |
| 2015 | $5,121 | $79,690 | $26,320 | $53,370 |
| 2014 | $5,382 | $81,220 | $26,630 | $54,590 |
| 2013 | $5,383 | $81,780 | $26,810 | $54,970 |
Agents Affiliated with this Home
-
Heather Bejda

Seller's Agent in 2023
Heather Bejda
Berkshire Hathaway HomeServices Chicago
(630) 988-3934
12 in this area
87 Total Sales
-
A
Buyer's Agent in 2023
Amy Petkus
Redfin Corporation
(708) 677-2645
Map
Source: Midwest Real Estate Data (MRED)
MLS Number: 11917916
APN: 07-09-409-024
- 2084 Maplewood Cir
- 2080 Maplewood Cir
- 1017 Mandalay Ct
- 5S542 Tartan Ln
- 2043 Yellow Daisy Ct
- 1007 Sheridan Cir Unit 211101
- 918 Genesee Dr
- 937 Genesee Dr
- 2825 Collins Ct
- 2712 Sheridan Ct Unit 270403
- 2530 Oneida Ln Unit 2530
- 2574 Golf Ridge Cir
- 2409 Golf Ridge Cir
- 2404 Golf Ridge Cir
- 1817 Paxton Dr
- 2543 Oneida Ln
- 879 Pas Ct Unit 101
- 5S040 Pebblewood Ln Unit W503
- 6S024 Westwind Dr
- 864 Quin Ct Unit 201
- 30W264 Mcgregor Ln
- 30W253 Briar Ln
- 30W276 Mcgregor Ln
- 30W286 Mcgregor Ln
- 30W275 Briar Ln
- 30W267 Mcgregor Ln
- 30W253 Mcgregor Ln
- 30W277 Mcgregor Ln
- 30W254 Briar Ln
- 30W229 Briar Ln
- 30W264 Briar Ln
- 30W308 Mcgregor Ln
- 5S561 Campbell Dr
- 30W285 Briar Ln
- 30W274 Briar Ln
- 5S525 Bonnie Ct
- 5S573 Campbell Dr
- 30W309 Mcgregor Ln
- 30W217 Briar Ln
- 30W224 Briar Ln
