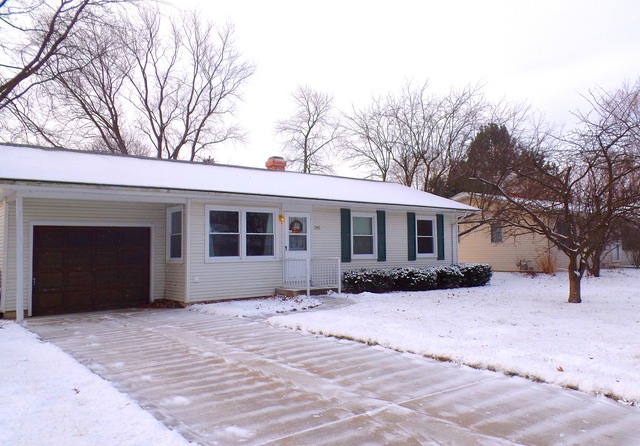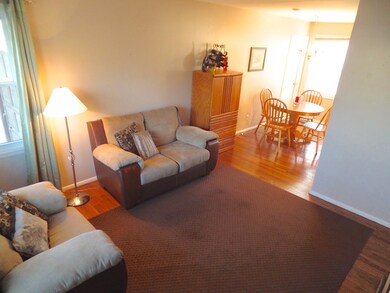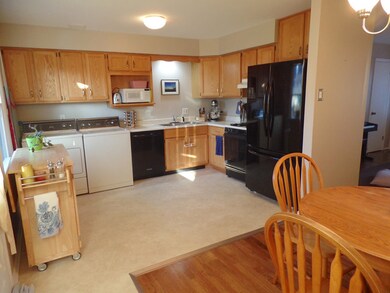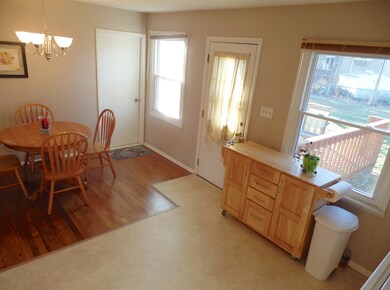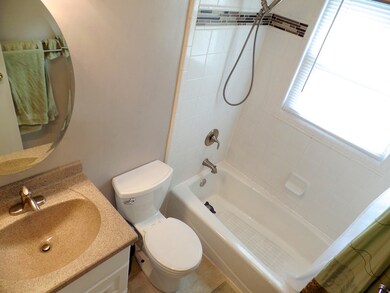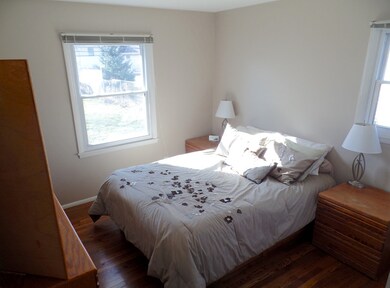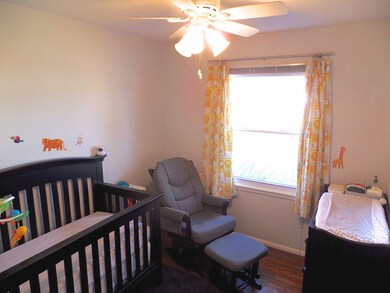
30W305 Claymore Ln Naperville, IL 60563
Scots Plains NeighborhoodEstimated Value: $332,000 - $350,000
Highlights
- Ranch Style House
- Wood Flooring
- Breakfast Bar
- Longwood Elementary School Rated A-
- Attached Garage
- Central Air
About This Home
As of April 2016Lovely home w/open floor plan! Completely redone bath, incl tub + tile. New fridge, newer dishwasher. Floors redone 2013. Lifetime warranty for siding and windows. Separate dining area in kitchen. Pet-friendly fenced back yard. Full crawl space. Great commute - easily accessible E/W I88; N/S Rt 59; near metra train! Ask us about the mature Cherry Tree!
Last Listed By
Linda Chryle
Red Brick Property Mgmt. Listed on: 02/11/2016
Home Details
Home Type
- Single Family
Est. Annual Taxes
- $4,298
Year Built
- 1961
Lot Details
- 10,019
Parking
- Attached Garage
- Garage Transmitter
- Garage Door Opener
- Driveway
Home Design
- Ranch Style House
- Vinyl Siding
Kitchen
- Breakfast Bar
- Oven or Range
- Microwave
- Dishwasher
Laundry
- Dryer
- Washer
Utilities
- Central Air
- Heating System Uses Gas
- Lake Michigan Water
Additional Features
- Wood Flooring
- Crawl Space
Ownership History
Purchase Details
Home Financials for this Owner
Home Financials are based on the most recent Mortgage that was taken out on this home.Purchase Details
Home Financials for this Owner
Home Financials are based on the most recent Mortgage that was taken out on this home.Purchase Details
Similar Homes in Naperville, IL
Home Values in the Area
Average Home Value in this Area
Purchase History
| Date | Buyer | Sale Price | Title Company |
|---|---|---|---|
| Diemer Daniel | $170,000 | Attorneys Title Guaranty Fun | |
| Laforge Kevin | $140,000 | None Available | |
| Huff John W | -- | -- |
Mortgage History
| Date | Status | Borrower | Loan Amount |
|---|---|---|---|
| Open | Diemer Daniel | $155,500 | |
| Closed | Diemer Daniel | $157,500 | |
| Closed | Diemer Daniel | $161,500 | |
| Previous Owner | Laforge Kevin | $143,010 |
Property History
| Date | Event | Price | Change | Sq Ft Price |
|---|---|---|---|---|
| 04/22/2016 04/22/16 | Sold | $170,000 | -5.5% | $187 / Sq Ft |
| 03/02/2016 03/02/16 | Pending | -- | -- | -- |
| 02/11/2016 02/11/16 | For Sale | $179,900 | +28.5% | $198 / Sq Ft |
| 06/13/2013 06/13/13 | Sold | $140,000 | 0.0% | $154 / Sq Ft |
| 03/08/2013 03/08/13 | Pending | -- | -- | -- |
| 03/01/2013 03/01/13 | For Sale | $140,000 | 0.0% | $154 / Sq Ft |
| 02/24/2013 02/24/13 | Pending | -- | -- | -- |
| 02/17/2013 02/17/13 | For Sale | $140,000 | -- | $154 / Sq Ft |
Tax History Compared to Growth
Tax History
| Year | Tax Paid | Tax Assessment Tax Assessment Total Assessment is a certain percentage of the fair market value that is determined by local assessors to be the total taxable value of land and additions on the property. | Land | Improvement |
|---|---|---|---|---|
| 2023 | $4,298 | $78,810 | $41,670 | $37,140 |
| 2022 | $4,129 | $72,590 | $38,170 | $34,420 |
| 2021 | $3,977 | $70,000 | $36,810 | $33,190 |
| 2020 | $3,971 | $70,000 | $36,810 | $33,190 |
| 2019 | $3,807 | $66,580 | $35,010 | $31,570 |
| 2018 | $3,459 | $59,880 | $30,870 | $29,010 |
| 2017 | $3,363 | $57,850 | $29,820 | $28,030 |
| 2016 | $3,292 | $55,520 | $28,620 | $26,900 |
| 2015 | $3,246 | $52,710 | $27,170 | $25,540 |
| 2014 | $3,410 | $53,650 | $27,500 | $26,150 |
| 2013 | $3,056 | $54,020 | $27,690 | $26,330 |
Agents Affiliated with this Home
-
L
Seller's Agent in 2016
Linda Chryle
Red Brick Property Mgmt.
-

Buyer's Agent in 2016
Cheri Gilson
Berkshire Hathaway HomeServices Starck Real Estate
(630) 377-9200
-
Dena Furlow

Seller's Agent in 2013
Dena Furlow
Keller Williams Infinity
(630) 742-4374
1 in this area
280 Total Sales
Map
Source: Midwest Real Estate Data (MRED)
MLS Number: MRD09137606
APN: 07-09-207-006
- 1017 Mandalay Ct
- 2084 Maplewood Cir
- 2080 Maplewood Cir
- 1004 Mandalay Ct
- 2043 Yellow Daisy Ct
- 1640 Hilton Head Dr
- 918 Genesee Dr
- 1007 Sheridan Cir Unit 211101
- 1045 Sheridan Cir Unit 211404
- 1004 Sheridan Cir Unit 211808
- 937 Genesee Dr
- 2574 Golf Ridge Cir
- 2404 Golf Ridge Cir
- 2409 Golf Ridge Cir
- 2825 Collins Ct
- 2712 Sheridan Ct Unit 270403
- 1817 Paxton Dr
- 2530 Oneida Ln Unit 2530
- 2543 Oneida Ln
- 879 Pas Ct Unit 101
- 30W305 Claymore Ln
- 30W317 Claymore Ln
- 30W283 Claymore Ln
- 30W325 Claymore Ln
- 30W314 Allister Ln
- 30W306 Claymore Ln
- 30W280 Allister Ln
- 30W282 Claymore Ln
- 30W300 Allister Ln
- 30W316 Claymore Ln
- 30W335 Claymore Ln
- 30W324 Allister Ln
- 30W270 Allister Ln Unit 1
- 30W261 Claymore Ln
- 30W272 Claymore Ln
- 30W326 Claymore Ln
- 30W260 Claymore Ln
- 30W260 Allister Ln
- 30W336 Claymore Ln
- 30W253 Claymore Ln
