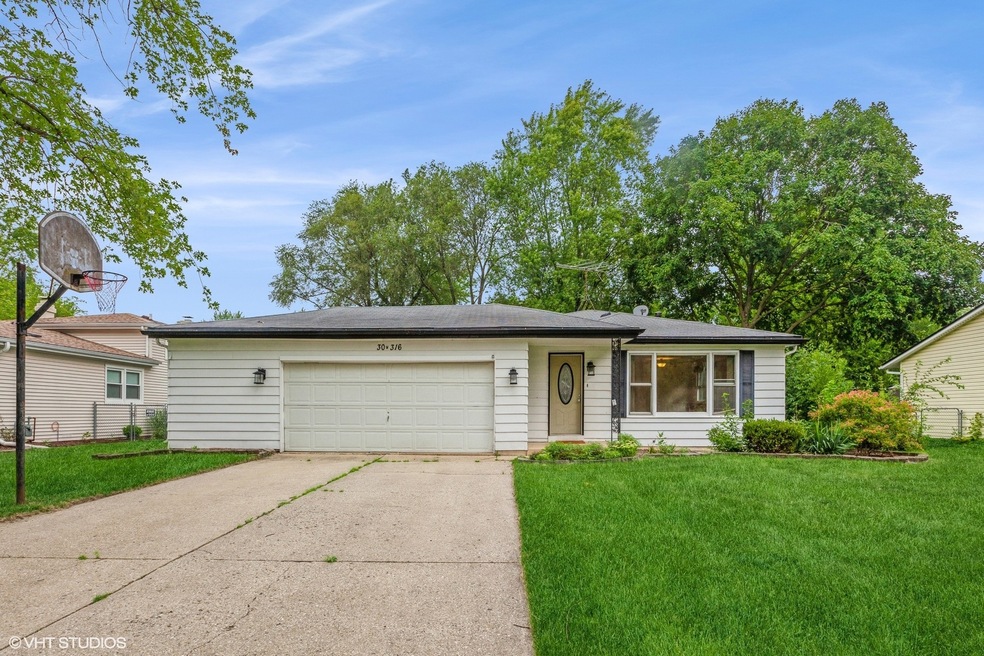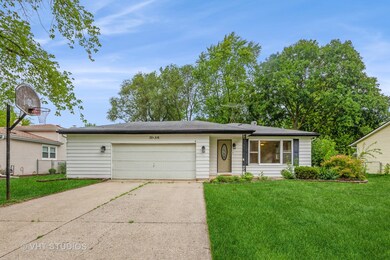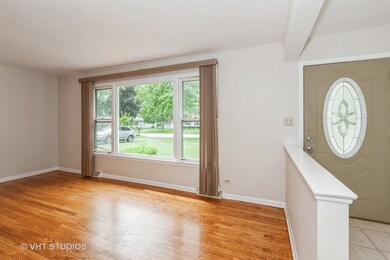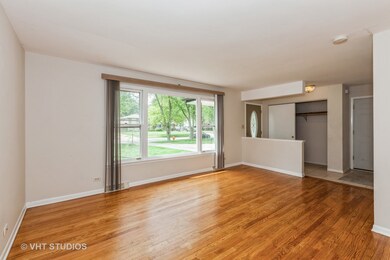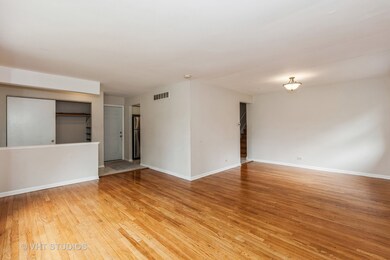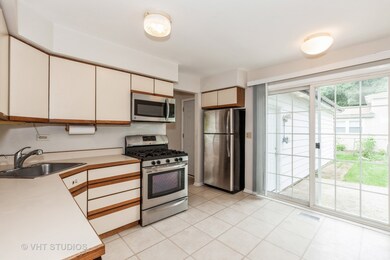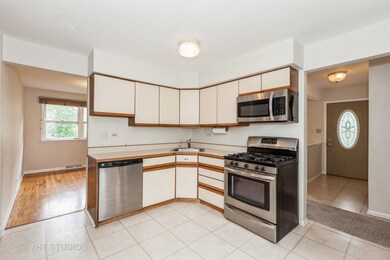
30W316 Claymore Ln Naperville, IL 60563
Scots Plains NeighborhoodEstimated Value: $384,253
Highlights
- L-Shaped Dining Room
- Stainless Steel Appliances
- 2.5 Car Attached Garage
- Longwood Elementary School Rated A-
- Fenced Yard
- Soaking Tub
About This Home
As of October 2023Excellent Split Level in Naperville School District 204! Convenient Northside location close to I-88, train and shopping. You will love this spacious 3 bedroom, 2 Full Bath, 2 car garage home with a large Fenced yard. The expanded oversized two car garage has a separate workshop, storage space! There are two full baths, hardwood floors, eat-in kitchen, generous living and dining room plus a comfortable family room. It is a home that has room for all your activities! This home is exactly the one you have been looking for! This is a cozy home with the generous yard will delight you in the summer! Check out this home.
Home Details
Home Type
- Single Family
Est. Annual Taxes
- $5,623
Year Built
- Built in 1968
Lot Details
- Lot Dimensions are 75 x 135
- Fenced Yard
Parking
- 2.5 Car Attached Garage
- Garage Door Opener
- Driveway
- Parking Included in Price
Home Design
- Split Level Home
- Aluminum Siding
Interior Spaces
- 1,700 Sq Ft Home
- Ceiling Fan
- L-Shaped Dining Room
Kitchen
- Range
- Dishwasher
- Stainless Steel Appliances
- Disposal
Bedrooms and Bathrooms
- 3 Bedrooms
- 3 Potential Bedrooms
- 2 Full Bathrooms
- Soaking Tub
Laundry
- Laundry in unit
- Dryer
- Washer
- Sink Near Laundry
Finished Basement
- Partial Basement
- Sump Pump
- Finished Basement Bathroom
Outdoor Features
- Patio
Schools
- Longwood Elementary School
- Granger Middle School
- Metea Valley High School
Utilities
- Forced Air Heating and Cooling System
- Heating System Uses Natural Gas
- Lake Michigan Water
Community Details
- Longwood Subdivision
Ownership History
Purchase Details
Home Financials for this Owner
Home Financials are based on the most recent Mortgage that was taken out on this home.Purchase Details
Home Financials for this Owner
Home Financials are based on the most recent Mortgage that was taken out on this home.Purchase Details
Home Financials for this Owner
Home Financials are based on the most recent Mortgage that was taken out on this home.Purchase Details
Home Financials for this Owner
Home Financials are based on the most recent Mortgage that was taken out on this home.Similar Homes in Naperville, IL
Home Values in the Area
Average Home Value in this Area
Purchase History
| Date | Buyer | Sale Price | Title Company |
|---|---|---|---|
| Martinez Cuauhtemoc | $325,000 | None Listed On Document | |
| Goharderakhshan Kavian M | -- | None Available | |
| Goharderakhsham Kavian M | $192,000 | Ticor Title | |
| Smat Thomas R | $149,000 | First American Title Insuran |
Mortgage History
| Date | Status | Borrower | Loan Amount |
|---|---|---|---|
| Open | Martinez Cuauhtemoc | $10,000 | |
| Open | Martinez Cuauhtemoc | $315,806 | |
| Previous Owner | Goharderakhshan Kavian M | $165,000 | |
| Previous Owner | Goharderakhshan Kavian M | $161,418 | |
| Previous Owner | Goharderakhshan Kavian M | $145,375 | |
| Previous Owner | Goharderakhsham Kavian M | $143,812 | |
| Previous Owner | Smat Thomas R | $134,000 | |
| Previous Owner | Smat Thomas R | $132,800 | |
| Previous Owner | Smat Thomas R | $119,100 |
Property History
| Date | Event | Price | Change | Sq Ft Price |
|---|---|---|---|---|
| 10/16/2023 10/16/23 | Sold | $325,000 | -4.1% | $191 / Sq Ft |
| 09/07/2023 09/07/23 | Pending | -- | -- | -- |
| 06/16/2023 06/16/23 | For Sale | $339,000 | 0.0% | $199 / Sq Ft |
| 01/14/2023 01/14/23 | Rented | $2,400 | +9.1% | -- |
| 12/16/2022 12/16/22 | Under Contract | -- | -- | -- |
| 11/26/2022 11/26/22 | For Rent | $2,200 | +16.1% | -- |
| 06/11/2019 06/11/19 | Rented | $1,895 | 0.0% | -- |
| 04/16/2019 04/16/19 | For Rent | $1,895 | +2.4% | -- |
| 04/01/2017 04/01/17 | Rented | $1,850 | 0.0% | -- |
| 03/14/2017 03/14/17 | Under Contract | -- | -- | -- |
| 03/07/2017 03/07/17 | For Rent | $1,850 | -- | -- |
Tax History Compared to Growth
Tax History
| Year | Tax Paid | Tax Assessment Tax Assessment Total Assessment is a certain percentage of the fair market value that is determined by local assessors to be the total taxable value of land and additions on the property. | Land | Improvement |
|---|---|---|---|---|
| 2023 | $6,177 | $101,760 | $41,670 | $60,090 |
| 2022 | $5,819 | $93,840 | $38,170 | $55,670 |
| 2021 | $5,624 | $90,490 | $36,810 | $53,680 |
| 2020 | $5,615 | $90,490 | $36,810 | $53,680 |
| 2019 | $5,409 | $86,070 | $35,010 | $51,060 |
| 2018 | $4,905 | $76,400 | $30,870 | $45,530 |
| 2017 | $4,788 | $73,810 | $29,820 | $43,990 |
| 2016 | $4,710 | $70,840 | $28,620 | $42,220 |
| 2015 | $4,674 | $67,260 | $27,170 | $40,090 |
| 2014 | $4,903 | $68,520 | $27,500 | $41,020 |
| 2013 | $4,901 | $68,990 | $27,690 | $41,300 |
Agents Affiliated with this Home
-
Steve Blackerby
S
Seller's Agent in 2023
Steve Blackerby
Coldwell Banker Realty
(630) 664-2386
1 in this area
43 Total Sales
-
JoAnn Hassler

Seller's Agent in 2023
JoAnn Hassler
RE/MAX
(630) 235-0901
22 Total Sales
-

Buyer's Agent in 2023
Jenaro Terrazas
Realty of Chicago LLC
(630) 208-7400
1 in this area
24 Total Sales
-
Suzanne Brady

Buyer's Agent in 2023
Suzanne Brady
Coldwell Banker Real Estate Group
(507) 254-2538
15 Total Sales
-
Kimberly Carlson
K
Seller's Agent in 2019
Kimberly Carlson
Durante & Rich Real Estate
(630) 486-0304
61 Total Sales
-
Rich Durante

Seller Co-Listing Agent in 2019
Rich Durante
Durante & Rich Real Estate
(847) 221-0058
124 Total Sales
Map
Source: Midwest Real Estate Data (MRED)
MLS Number: 11809767
APN: 07-09-206-027
- 1017 Mandalay Ct
- 2084 Maplewood Cir
- 2080 Maplewood Cir
- 1004 Mandalay Ct
- 1640 Hilton Head Dr
- 2043 Yellow Daisy Ct
- 1007 Sheridan Cir Unit 211101
- 1045 Sheridan Cir Unit 211404
- 918 Genesee Dr
- 1004 Sheridan Cir Unit 211808
- 2574 Golf Ridge Cir
- 937 Genesee Dr
- 2404 Golf Ridge Cir
- 2409 Golf Ridge Cir
- 2712 Sheridan Ct Unit 270403
- 1817 Paxton Dr
- 2825 Collins Ct
- 2530 Oneida Ln Unit 2530
- 2543 Oneida Ln
- 879 Pas Ct Unit 101
- 30W316 Claymore Ln
- 30W326 Claymore Ln
- 30W306 Claymore Ln
- 30W315 Argyll Ln
- 30W282 Claymore Ln
- 30W336 Claymore Ln
- 30W325 Argyll Ln
- 30W305 Argyll Ln
- 30W317 Claymore Ln
- 30W325 Claymore Ln
- 30W305 Claymore Ln
- 30W335 Argyll Ln
- 30W285 Argyll Ln
- 30W272 Claymore Ln
- 30W346 Claymore Ln
- 30W335 Claymore Ln
- 30W283 Claymore Ln
- 30W345 Argyll Ln
- 30W345 Claymore Ln
- 30W275 Argyll Ln Unit 3
