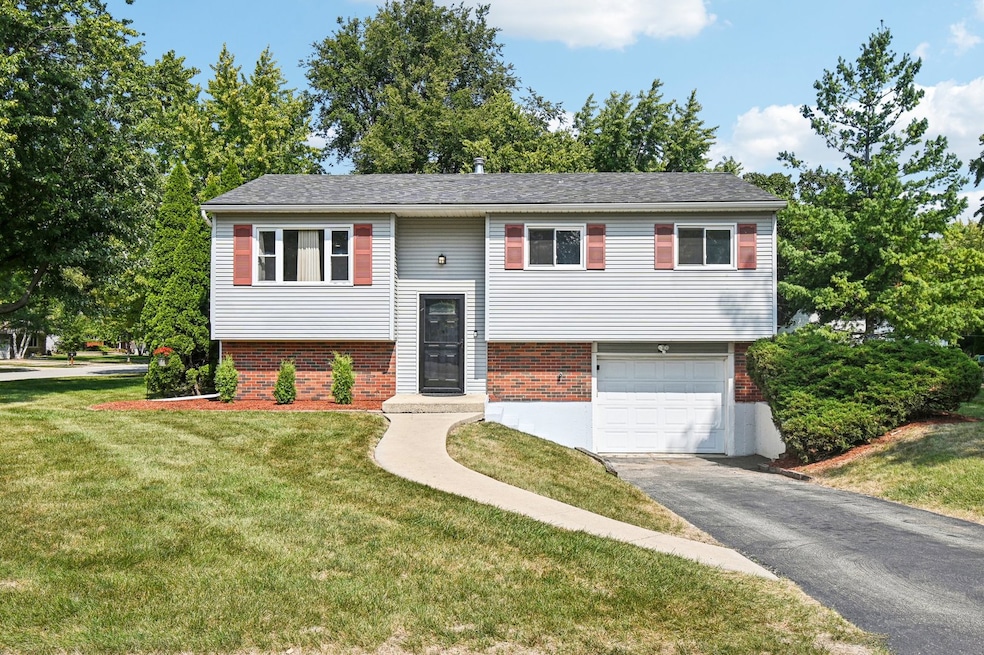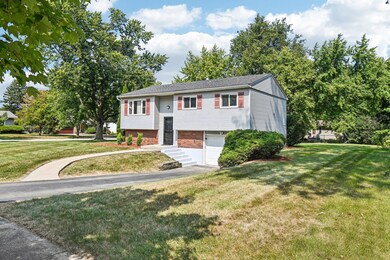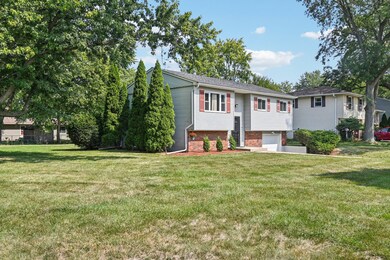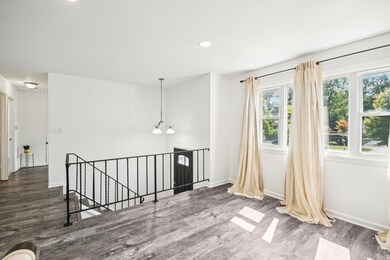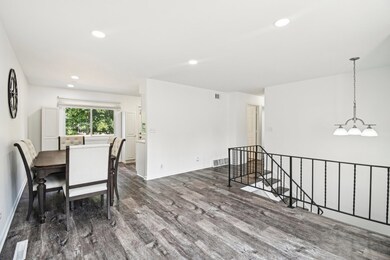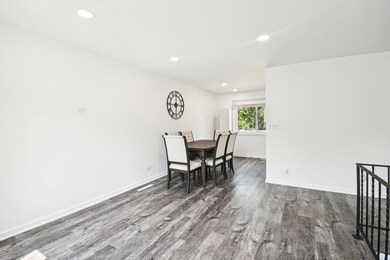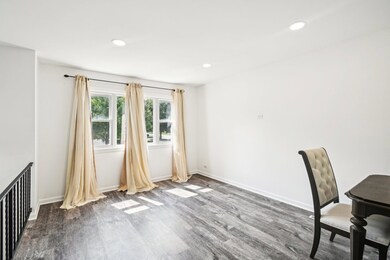
30W356 Claymore Ln Naperville, IL 60563
Scots Plains NeighborhoodHighlights
- Deck
- Property is near a park
- Main Floor Bedroom
- Longwood Elementary School Rated A-
- Raised Ranch Architecture
- 1 Car Attached Garage
About This Home
As of December 2024Welcome home to this beautifully updated raised ranch in the highly sought-after Longwood subdivision! Step inside to find luxury vinyl flooring recently added throughout the main level, creating a seamless and modern flow. The open living and dining room are filled with natural light, perfect for entertaining or relaxing. The kitchen is a true standout, featuring quartz countertops with an undermount sink, ample cabinet space, and stainless steel appliances. All three bedrooms are generously sized with new carpeting (2024) and great closet space. The full bathroom has been thoughtfully modernized with stylish updates. The real gem of this home is the updated master suite on the lower level, complete with a private en suite bathroom. Conveniently, the master suite is accessible from the garage with NO STAIRS! A spacious laundry room comes equipped with fantastic organizers for easy storage. Step outside to the brand new deck (2024) that overlooks the large backyard, perfect for outdoor entertaining or enjoying a quiet morning coffee. Additional updates include new carpeting throughout (2024) and a new garage door opener (2020). This home is move-in ready and waiting for you!
Last Agent to Sell the Property
Christopher Campbell
Redfin Corporation License #475159259 Listed on: 10/03/2024

Home Details
Home Type
- Single Family
Est. Annual Taxes
- $4,911
Year Built
- Built in 1963 | Remodeled in 2024
Lot Details
- 0.31 Acre Lot
- Lot Dimensions are 100x135
- Paved or Partially Paved Lot
Parking
- 1 Car Attached Garage
- Heated Garage
- Garage Transmitter
- Garage Door Opener
- Parking Included in Price
Home Design
- Raised Ranch Architecture
Interior Spaces
- 1,488 Sq Ft Home
- Family Room
- Combination Dining and Living Room
Kitchen
- Range with Range Hood
- Microwave
- Dishwasher
Flooring
- Carpet
- Laminate
Bedrooms and Bathrooms
- 4 Bedrooms
- 4 Potential Bedrooms
- Main Floor Bedroom
- Bathroom on Main Level
- 2 Full Bathrooms
Laundry
- Laundry Room
- Dryer
- Washer
Finished Basement
- Partial Basement
- Finished Basement Bathroom
- Basement Window Egress
Schools
- Longwood Elementary School
- Granger Middle School
- Metea Valley High School
Utilities
- Forced Air Heating and Cooling System
- Heating System Uses Natural Gas
Additional Features
- Deck
- Property is near a park
Community Details
- Scots Plains Subdivision
Listing and Financial Details
- Homeowner Tax Exemptions
Ownership History
Purchase Details
Home Financials for this Owner
Home Financials are based on the most recent Mortgage that was taken out on this home.Purchase Details
Purchase Details
Home Financials for this Owner
Home Financials are based on the most recent Mortgage that was taken out on this home.Purchase Details
Home Financials for this Owner
Home Financials are based on the most recent Mortgage that was taken out on this home.Purchase Details
Home Financials for this Owner
Home Financials are based on the most recent Mortgage that was taken out on this home.Purchase Details
Home Financials for this Owner
Home Financials are based on the most recent Mortgage that was taken out on this home.Purchase Details
Home Financials for this Owner
Home Financials are based on the most recent Mortgage that was taken out on this home.Similar Homes in Naperville, IL
Home Values in the Area
Average Home Value in this Area
Purchase History
| Date | Type | Sale Price | Title Company |
|---|---|---|---|
| Deed | $365,000 | Chicago Title | |
| Quit Claim Deed | -- | Chicago Title | |
| Warranty Deed | $280,000 | Chicago Title | |
| Warranty Deed | $183,000 | Chicago Title | |
| Warranty Deed | $229,000 | First American Title Ins Co | |
| Warranty Deed | $208,500 | First American Title Ins Co | |
| Warranty Deed | $183,000 | Law Title Pick Up |
Mortgage History
| Date | Status | Loan Amount | Loan Type |
|---|---|---|---|
| Open | $305,000 | New Conventional | |
| Previous Owner | $265,905 | New Conventional | |
| Previous Owner | $137,250 | Commercial | |
| Previous Owner | $213,206 | New Conventional | |
| Previous Owner | $206,100 | Purchase Money Mortgage | |
| Previous Owner | $210,000 | Purchase Money Mortgage | |
| Previous Owner | $180,172 | FHA | |
| Previous Owner | $152,000 | Unknown |
Property History
| Date | Event | Price | Change | Sq Ft Price |
|---|---|---|---|---|
| 12/30/2024 12/30/24 | Sold | $365,000 | -3.9% | $245 / Sq Ft |
| 12/07/2024 12/07/24 | Pending | -- | -- | -- |
| 10/27/2024 10/27/24 | Price Changed | $379,900 | -2.6% | $255 / Sq Ft |
| 10/03/2024 10/03/24 | For Sale | $389,900 | +39.3% | $262 / Sq Ft |
| 09/18/2020 09/18/20 | Sold | $279,900 | 0.0% | -- |
| 07/28/2020 07/28/20 | Pending | -- | -- | -- |
| 07/08/2020 07/08/20 | For Sale | $279,900 | 0.0% | -- |
| 07/05/2020 07/05/20 | Pending | -- | -- | -- |
| 06/12/2020 06/12/20 | For Sale | $279,900 | -- | -- |
Tax History Compared to Growth
Tax History
| Year | Tax Paid | Tax Assessment Tax Assessment Total Assessment is a certain percentage of the fair market value that is determined by local assessors to be the total taxable value of land and additions on the property. | Land | Improvement |
|---|---|---|---|---|
| 2023 | $4,911 | $88,900 | $41,670 | $47,230 |
| 2022 | $4,709 | $81,930 | $38,170 | $43,760 |
| 2021 | $4,537 | $79,010 | $36,810 | $42,200 |
| 2020 | $4,531 | $79,010 | $36,810 | $42,200 |
| 2019 | $4,345 | $75,150 | $35,010 | $40,140 |
| 2018 | $3,885 | $66,510 | $30,870 | $35,640 |
| 2017 | $3,778 | $64,250 | $29,820 | $34,430 |
| 2016 | $3,700 | $61,660 | $28,620 | $33,040 |
| 2015 | $3,651 | $58,540 | $27,170 | $31,370 |
| 2014 | $3,836 | $59,610 | $27,500 | $32,110 |
| 2013 | $3,837 | $60,020 | $27,690 | $32,330 |
Agents Affiliated with this Home
-
C
Seller's Agent in 2024
Christopher Campbell
Redfin Corporation
(224) 699-5002
-
Grigory Pekarsky

Buyer's Agent in 2024
Grigory Pekarsky
Vesta Preferred LLC
(773) 974-8014
1 in this area
1,674 Total Sales
-
Christopher Lobrillo

Seller's Agent in 2020
Christopher Lobrillo
Grandview Realty, LLC
(630) 802-4411
2 in this area
1,769 Total Sales
-
Lynda Sanchez-Werner
L
Seller Co-Listing Agent in 2020
Lynda Sanchez-Werner
Grandview Realty, LLC
(630) 673-8004
2 in this area
1,709 Total Sales
-
Brittany Sanchez

Buyer's Agent in 2020
Brittany Sanchez
Realty of America, LLC
(312) 209-8400
1 in this area
181 Total Sales
Map
Source: Midwest Real Estate Data (MRED)
MLS Number: 12179755
APN: 07-09-206-023
- 30W265 Briar Ln
- 1017 Mandalay Ct
- 2084 Maplewood Cir
- 2080 Maplewood Cir
- 5S040 Pebblewood Ln Unit W503
- 1640 Hilton Head Dr
- 2043 Yellow Daisy Ct
- 918 Genesee Dr
- 2574 Golf Ridge Cir
- 2404 Golf Ridge Cir
- 937 Genesee Dr
- 2409 Golf Ridge Cir
- 1007 Sheridan Cir Unit 211101
- 2530 Oneida Ln Unit 2530
- 2543 Oneida Ln
- 2825 Collins Ct
- 2712 Sheridan Ct Unit 270403
- 1817 Paxton Dr
- 879 Pas Ct Unit 101
- 1545 London Ct
