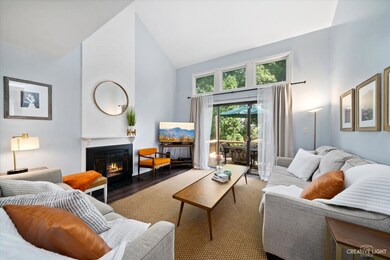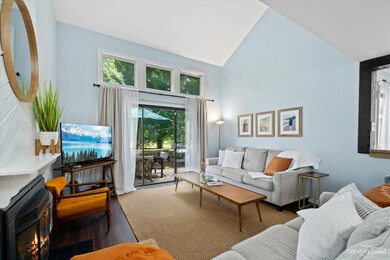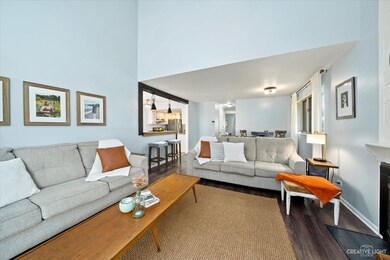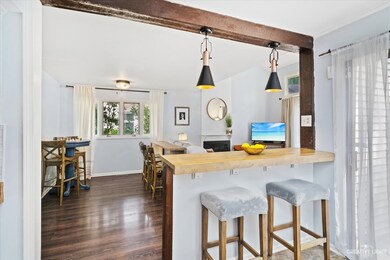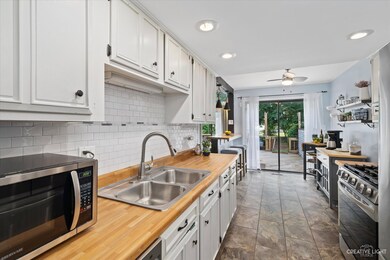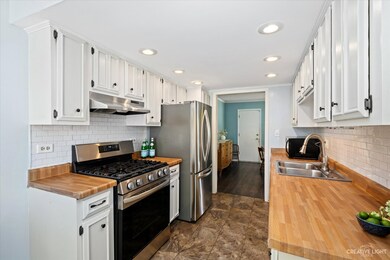
30W581 Fairway Dr Unit 1 Naperville, IL 60563
Country Lakes NeighborhoodEstimated Value: $317,000 - $360,000
Highlights
- Clubhouse
- Deck
- Vaulted Ceiling
- Longwood Elementary School Rated A-
- Recreation Room
- 4-minute walk to Atwater Park
About This Home
As of August 2022Beautiful 3 Bedroom End-unit townhome in the Coveted Country Lakes community. Immediately Appreciate the well-cared for Garden and front Entryway. Bright & Spacious Living Room. Eat-in Kitchen boasts plentiful 42" cabinets and Stainless Steel appliance package. Dining area & 2-story Family Room with cozy Wood-burning Fireplace lead to oversized New Private Deck and Landscaped Backyard w plentiful Mature Trees and Green space. Powder room completes the main level. 3 Generously sized upstairs Bedrooms with Guest Bath, including Dual door Master Suite featuring New Private Balcony, Master bath and Walk-in closet. Full Basement w finished Bonus Room/Bedroom await your finishing touches. Enjoy professional landscaping, a swimming pool, clubhouse, tennis courts, prairie path & playground. Award winning District 204 Naperville Schools, including Metea Valley High School. Close to I88, Metra, restaurants and shopping.
Last Agent to Sell the Property
john greene, Realtor License #475168367 Listed on: 07/07/2022

Townhouse Details
Home Type
- Townhome
Est. Annual Taxes
- $4,599
Year Built
- Built in 1978
Lot Details
- Lot Dimensions are 24x85
- End Unit
HOA Fees
- $255 Monthly HOA Fees
Parking
- 1 Car Attached Garage
- Garage Door Opener
- Driveway
- Parking Included in Price
Home Design
- Asphalt Roof
- Vinyl Siding
- Concrete Perimeter Foundation
Interior Spaces
- 1,595 Sq Ft Home
- 2-Story Property
- Vaulted Ceiling
- Wood Burning Fireplace
- Family Room with Fireplace
- Living Room
- Family or Dining Combination
- Recreation Room
- Storage
- Laminate Flooring
Kitchen
- Breakfast Bar
- Range
- Microwave
- Dishwasher
- Disposal
Bedrooms and Bathrooms
- 3 Bedrooms
- 4 Potential Bedrooms
- Walk-In Closet
Laundry
- Laundry Room
- Dryer
- Washer
- Sink Near Laundry
Partially Finished Basement
- Basement Fills Entire Space Under The House
- Sump Pump
Home Security
Outdoor Features
- Balcony
- Deck
- Porch
Schools
- Longwood Elementary School
- Hill Middle School
- Metea Valley High School
Utilities
- Forced Air Heating and Cooling System
- Humidifier
- Heating System Uses Natural Gas
Listing and Financial Details
- Homeowner Tax Exemptions
Community Details
Overview
- Association fees include insurance, clubhouse, pool, lawn care, snow removal
- 6 Units
- Associa Chicagoland Association, Phone Number (847) 490-3833
- Country Lakes Subdivision
- Property managed by Fairways of Country Lakes
Amenities
- Common Area
- Clubhouse
Recreation
- Tennis Courts
- Community Pool
- Park
Pet Policy
- Dogs and Cats Allowed
Security
- Resident Manager or Management On Site
- Carbon Monoxide Detectors
Ownership History
Purchase Details
Home Financials for this Owner
Home Financials are based on the most recent Mortgage that was taken out on this home.Purchase Details
Home Financials for this Owner
Home Financials are based on the most recent Mortgage that was taken out on this home.Purchase Details
Home Financials for this Owner
Home Financials are based on the most recent Mortgage that was taken out on this home.Purchase Details
Home Financials for this Owner
Home Financials are based on the most recent Mortgage that was taken out on this home.Purchase Details
Home Financials for this Owner
Home Financials are based on the most recent Mortgage that was taken out on this home.Similar Homes in Naperville, IL
Home Values in the Area
Average Home Value in this Area
Purchase History
| Date | Buyer | Sale Price | Title Company |
|---|---|---|---|
| Lindegard Janice M | $285,000 | -- | |
| Tesmond Robert | $206,000 | Landtrust National Title | |
| Jackson Rachel | $223,000 | Plm Title Company | |
| Thacker Theresa A | $180,500 | First American Title | |
| Herzog Peter F | -- | First American Title |
Mortgage History
| Date | Status | Borrower | Loan Amount |
|---|---|---|---|
| Open | Lindegard Janice M | $135,000 | |
| Previous Owner | Tesmond Robert | $212,798 | |
| Previous Owner | Jackson Rachel | $223,314 | |
| Previous Owner | Jackson Rachel R | $225,810 | |
| Previous Owner | Jackson Rachel | $178,400 | |
| Previous Owner | Jackson Rachel | $44,600 | |
| Previous Owner | Thacker Theresa | $24,957 | |
| Previous Owner | Thacker Theresa A | $144,400 |
Property History
| Date | Event | Price | Change | Sq Ft Price |
|---|---|---|---|---|
| 08/09/2022 08/09/22 | Sold | $285,000 | 0.0% | $179 / Sq Ft |
| 07/09/2022 07/09/22 | Pending | -- | -- | -- |
| 07/07/2022 07/07/22 | For Sale | $285,000 | -- | $179 / Sq Ft |
Tax History Compared to Growth
Tax History
| Year | Tax Paid | Tax Assessment Tax Assessment Total Assessment is a certain percentage of the fair market value that is determined by local assessors to be the total taxable value of land and additions on the property. | Land | Improvement |
|---|---|---|---|---|
| 2023 | $4,888 | $84,770 | $13,680 | $71,090 |
| 2022 | $4,773 | $79,410 | $12,890 | $66,520 |
| 2021 | $4,599 | $76,580 | $12,430 | $64,150 |
| 2020 | $4,587 | $76,580 | $12,430 | $64,150 |
| 2019 | $4,404 | $72,830 | $11,820 | $61,010 |
| 2018 | $4,108 | $67,000 | $10,710 | $56,290 |
| 2017 | $3,995 | $64,730 | $10,350 | $54,380 |
| 2016 | $3,910 | $62,120 | $9,930 | $52,190 |
| 2015 | $3,858 | $58,980 | $9,430 | $49,550 |
| 2014 | $3,551 | $53,380 | $9,130 | $44,250 |
| 2013 | $3,552 | $53,750 | $9,190 | $44,560 |
Agents Affiliated with this Home
-
Shawn-Daria Dowd

Seller's Agent in 2022
Shawn-Daria Dowd
john greene Realtor
(708) 250-2970
2 in this area
169 Total Sales
-
Julie Kaczor

Buyer's Agent in 2022
Julie Kaczor
Baird Warner
(630) 718-3509
3 in this area
249 Total Sales
Map
Source: Midwest Real Estate Data (MRED)
MLS Number: 11456934
APN: 07-09-101-012
- 1640 Hilton Head Dr
- 2574 Golf Ridge Cir
- 2404 Golf Ridge Cir
- 2409 Golf Ridge Cir
- 5S040 Pebblewood Ln Unit W503
- 4S241 Meadow Rd
- 30W265 Briar Ln
- 1017 Mandalay Ct
- 918 Genesee Dr
- 937 Genesee Dr
- 2543 Oneida Ln
- 2084 Maplewood Cir
- 2530 Oneida Ln Unit 2530
- 2080 Maplewood Cir
- 2043 Yellow Daisy Ct
- 1007 Sheridan Cir Unit 211101
- 4S069 Barclay Rd
- 2712 Sheridan Ct Unit 270403
- 1817 Paxton Dr
- 2825 Collins Ct
- 30W581 Fairway Dr Unit 1
- 30W585 Fairway Dr Unit 2
- 30W601 Fairway Dr Unit 3
- 5S018 Spyglass Ct Unit 3
- 5S014 Spyglass Ct
- 5S022 Spyglass Ct
- 30W609 Fairway Dr Unit 5
- 30W609 Fairway Dr Unit 609
- 5S026 Spyglass Ct Unit 1
- 30W605 Fairway Dr Unit 4
- 30W613 Fairway Dr Unit 6
- 1631 Kemper Dr
- 1630 Kemper Dr
- 1635 Kemper Dr
- 30W621 Fairway Dr
- 1634 Kemper Dr
- 1628 Hilton Head Dr
- 1639 Kemper Dr
- 1638 Kemper Dr
- 30W625 Fairway Dr Unit 3

