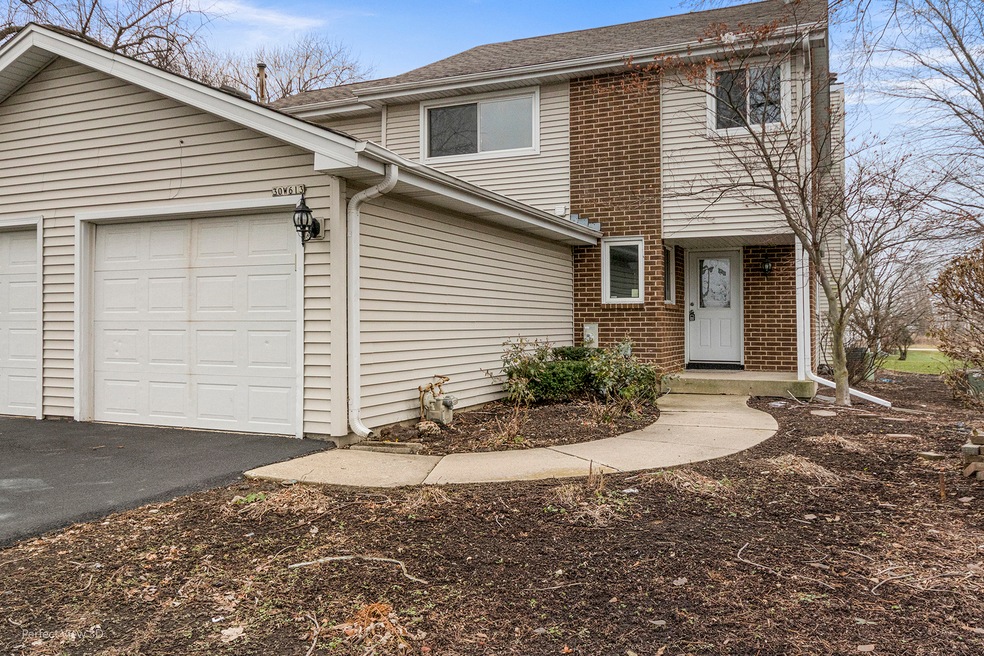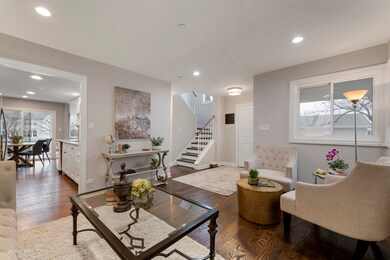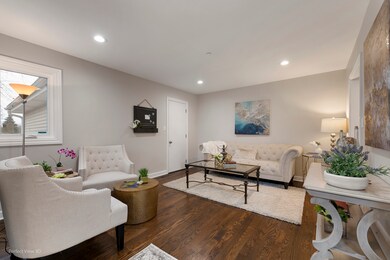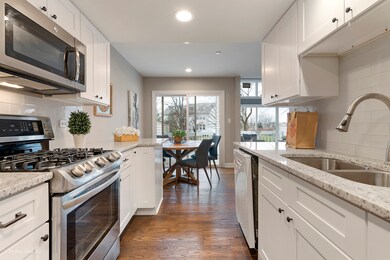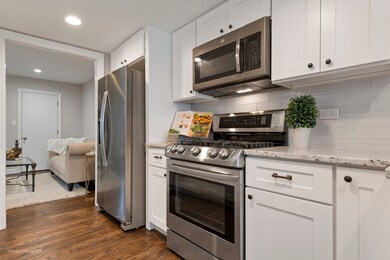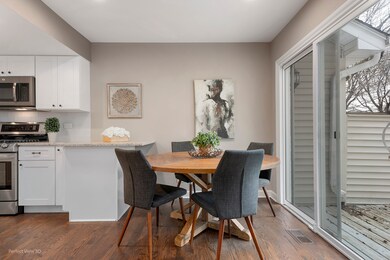
30W613 Fairway Dr Unit 6 Naperville, IL 60563
Country Lakes NeighborhoodEstimated Value: $328,000 - $372,000
Highlights
- Clubhouse
- Deck
- Tennis Courts
- Longwood Elementary School Rated A-
- Vaulted Ceiling
- 4-minute walk to Atwater Park
About This Home
As of March 2024Welcome to your dream home! Prepare to be amazed by this meticulously renovated townhome that effortlessly checks all the boxes for modern living. No detail has been spared in this impressive overhaul, ensuring a seamless blend of style, comfort, and functionality. Step inside, and you'll immediately notice the abundance of natural light streaming through brand-new windows, showcasing the hardwood floors and creating a warm and inviting atmosphere throughout. The carefully chosen flooring enhances the aesthetic appeal, providing a sleek and contemporary backdrop for your lifestyle. The kitchen is a culinary masterpiece, boasting state-of-the-art appliances that cater to both the amateur chef and the seasoned entertainer. From the gleaming countertops to the custom cabinetry, every element has been thoughtfully selected to elevate your culinary experience. This attention to detail extends to every corner of the property, making it clear that this townhome is truly turnkey. Convenience is everything, and this stunning home is ideally situated close to everything you need. Enjoy easy access to the train for stress-free commuting and indulge in retail therapy with nearby shopping options. The location is not just a selling point; it's a lifestyle enhancer. Families will appreciate the bonus of being in acclaimed District 204 Metea Valley High School! This townhome is not just a residence; it's a gateway to a thriving community with a pool, clubhouse, tennis, basketball, and more! **Newer HVAC and appliances (2019-2020)! Don't miss the chance to make this your home sweet home. Opportunities like this are rare, seize the moment! Your dream home awaits!
Townhouse Details
Home Type
- Townhome
Est. Annual Taxes
- $4,761
Year Built
- Built in 1978
Lot Details
- 2,178
HOA Fees
- $275 Monthly HOA Fees
Parking
- 1 Car Attached Garage
- Garage Transmitter
- Garage Door Opener
- Driveway
- Parking Included in Price
Home Design
- Asphalt Roof
- Concrete Perimeter Foundation
Interior Spaces
- 1,595 Sq Ft Home
- 2-Story Property
- Vaulted Ceiling
- Wood Burning Fireplace
- Family Room with Fireplace
- Finished Basement
- Basement Fills Entire Space Under The House
Kitchen
- Range
- Microwave
- Dishwasher
- Stainless Steel Appliances
- Disposal
Bedrooms and Bathrooms
- 3 Bedrooms
- 3 Potential Bedrooms
Laundry
- Laundry in unit
- Dryer
- Washer
Schools
- Longwood Elementary School
- Hill Middle School
- Metea Valley High School
Utilities
- Central Air
- Heating System Uses Natural Gas
Additional Features
- Deck
- Lot Dimensions are 26x85
Community Details
Overview
- Association fees include insurance, lawn care, scavenger, snow removal
- 6 Units
- Monika Krupa Association, Phone Number (847) 490-3833
- Property managed by Associa of Chicagoland
Amenities
- Common Area
- Clubhouse
Recreation
- Tennis Courts
Pet Policy
- Pets up to 99 lbs
- Dogs and Cats Allowed
Security
- Resident Manager or Management On Site
Ownership History
Purchase Details
Home Financials for this Owner
Home Financials are based on the most recent Mortgage that was taken out on this home.Purchase Details
Home Financials for this Owner
Home Financials are based on the most recent Mortgage that was taken out on this home.Purchase Details
Home Financials for this Owner
Home Financials are based on the most recent Mortgage that was taken out on this home.Similar Homes in Naperville, IL
Home Values in the Area
Average Home Value in this Area
Purchase History
| Date | Buyer | Sale Price | Title Company |
|---|---|---|---|
| Levin Bradley | $350,000 | None Listed On Document | |
| Akano Oliver | $146,000 | -- | |
| Brown Patricia A | $123,000 | -- |
Mortgage History
| Date | Status | Borrower | Loan Amount |
|---|---|---|---|
| Open | Levin Bradley | $280,000 | |
| Previous Owner | Arkano Oliver | $64,820 | |
| Previous Owner | Akano Oliver | $91,097 | |
| Previous Owner | Akano Oliver | $40,000 | |
| Previous Owner | Akano Oliver | $160,000 | |
| Previous Owner | Akano Oliver | $139,500 | |
| Previous Owner | Akano Oliver | $141,600 | |
| Previous Owner | Brown Patricia A | $85,000 |
Property History
| Date | Event | Price | Change | Sq Ft Price |
|---|---|---|---|---|
| 03/15/2024 03/15/24 | Sold | $350,000 | +2.9% | $219 / Sq Ft |
| 01/09/2024 01/09/24 | Pending | -- | -- | -- |
| 01/03/2024 01/03/24 | For Sale | $340,000 | -- | $213 / Sq Ft |
Tax History Compared to Growth
Tax History
| Year | Tax Paid | Tax Assessment Tax Assessment Total Assessment is a certain percentage of the fair market value that is determined by local assessors to be the total taxable value of land and additions on the property. | Land | Improvement |
|---|---|---|---|---|
| 2023 | $4,808 | $83,510 | $13,680 | $69,830 |
| 2022 | $4,761 | $79,230 | $12,890 | $66,340 |
| 2021 | $4,587 | $76,400 | $12,430 | $63,970 |
| 2020 | $4,575 | $76,400 | $12,430 | $63,970 |
| 2019 | $2,444 | $43,080 | $11,820 | $31,260 |
| 2018 | $1,574 | $29,370 | $10,710 | $18,660 |
| 2017 | $3,995 | $64,730 | $10,350 | $54,380 |
| 2016 | $3,910 | $62,120 | $9,930 | $52,190 |
| 2015 | $3,858 | $58,980 | $9,430 | $49,550 |
| 2014 | $3,551 | $53,380 | $9,130 | $44,250 |
| 2013 | $3,552 | $53,750 | $9,190 | $44,560 |
Agents Affiliated with this Home
-
Lisa Wolf

Seller's Agent in 2024
Lisa Wolf
Keller Williams North Shore West
(224) 627-5600
4 in this area
1,138 Total Sales
-
Kimberly Zahand

Seller Co-Listing Agent in 2024
Kimberly Zahand
Keller Williams North Shore West
(630) 215-6063
4 in this area
389 Total Sales
-
Valerie Jungels

Buyer's Agent in 2024
Valerie Jungels
Coldwell Banker Realty
(630) 362-8258
1 in this area
44 Total Sales
Map
Source: Midwest Real Estate Data (MRED)
MLS Number: 11955316
APN: 07-09-101-007
- 1640 Hilton Head Dr
- 2574 Golf Ridge Cir
- 5S040 Pebblewood Ln Unit W503
- 2404 Golf Ridge Cir
- 2409 Golf Ridge Cir
- 4S241 Meadow Rd
- 30W265 Briar Ln
- 1017 Mandalay Ct
- 918 Genesee Dr
- 937 Genesee Dr
- 2084 Maplewood Cir
- 2080 Maplewood Cir
- 2543 Oneida Ln
- 2530 Oneida Ln Unit 2530
- 2043 Yellow Daisy Ct
- 1383 Haversham Dr Unit 5
- 4S069 Barclay Rd
- 1007 Sheridan Cir Unit 211101
- 1817 Paxton Dr
- 2712 Sheridan Ct Unit 270403
- 30W605 Fairway Dr Unit 4
- 30W613 Fairway Dr Unit 6
- 30W609 Fairway Dr Unit 5
- 30W609 Fairway Dr Unit 609
- 30W601 Fairway Dr Unit 3
- 30W585 Fairway Dr Unit 2
- 30W621 Fairway Dr
- 30W581 Fairway Dr Unit 1
- 30W625 Fairway Dr Unit 3
- 30W629 Fairway Dr
- 5S022 Spyglass Ct
- 30W633 Fairway Dr Unit 5
- 5S026 Spyglass Ct Unit 1
- 5S018 Spyglass Ct Unit 3
- 5S014 Spyglass Ct
- 1628 Hilton Head Dr
- 1631 Kemper Dr
- 30W637 Fairway Dr Unit 6
- 1660 Alderleaf Ln
- 1632 Hilton Head Dr
