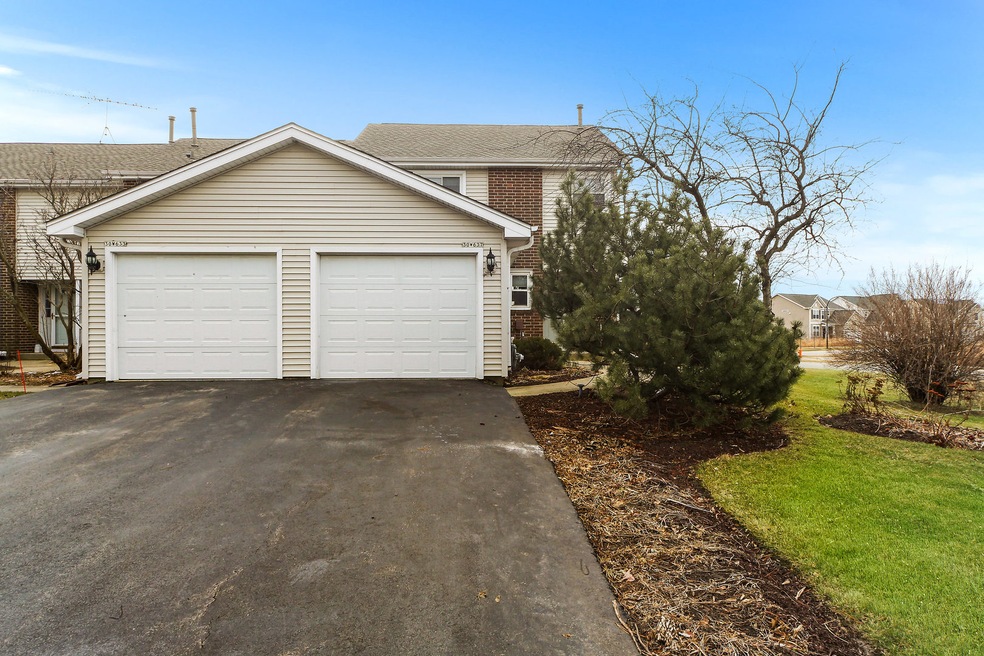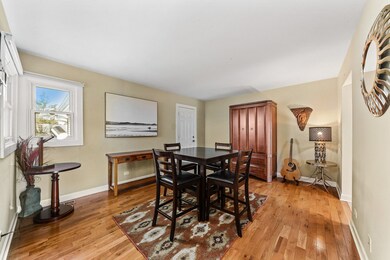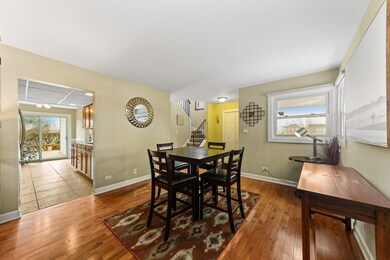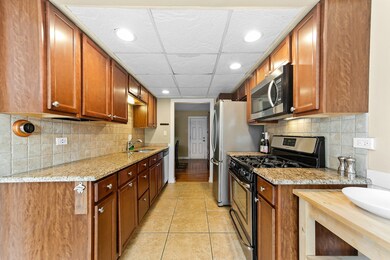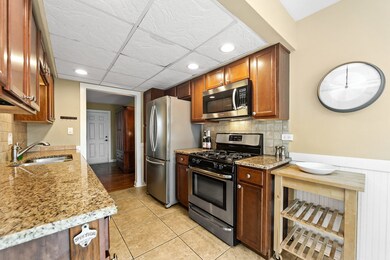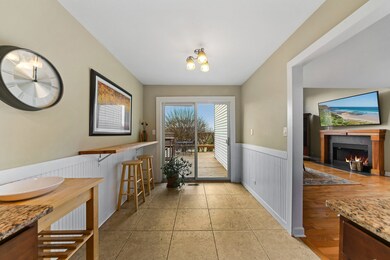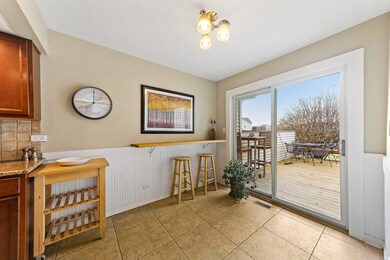
30W637 Fairway Dr Unit 6 Naperville, IL 60563
Country Lakes NeighborhoodHighlights
- On Golf Course
- Deck
- End Unit
- Longwood Elementary School Rated A-
- Vaulted Ceiling
- 3-minute walk to Atwater Park
About This Home
As of June 2023Welcome home to this recently renovated 3 bedroom 2.5 bath end unit town-home with a full finished basement. Home features hardwood throughout the first floor, with a bonus den space. Kitchen features granite counter-tops, SS appliances with an eat in area and ceramic tile. The private deck has 2 entrances with large side yard perfect for grilling and entertaining in the summer. Spacious master suite has walk-in closet & bathroom with built in shelving. Downstairs the full finished basement features a bar with new carpet for additional living space. Laundry room comes with W/D and has ample storage space with built in shelving. Basement has been fully waterproofed. Attached 1 car garage. blackout blinds throughout, and so much more! Award winning District 204 schools and centrally located close to I-88, Downtown Naperville and the Metra Station. Amenities include pool, clubhouse and tennis courts. Bike & walking trails directly behind the home and connected to prairie path system. Bring your pickiest buyer they will not be disappointed. Schedule your showing today!
Townhouse Details
Home Type
- Townhome
Est. Annual Taxes
- $4,808
Year Built | Renovated
- 1978 | 2015
Lot Details
- On Golf Course
- End Unit
- Southern Exposure
HOA Fees
- $250 per month
Parking
- Attached Garage
- Garage Door Opener
- Driveway
- Parking Included in Price
- Garage Is Owned
Home Design
- Slab Foundation
- Asphalt Shingled Roof
- Aluminum Siding
- Steel Siding
- Vinyl Siding
Interior Spaces
- Primary Bathroom is a Full Bathroom
- Wet Bar
- Vaulted Ceiling
- Wood Burning Fireplace
- Den
- Finished Basement
- Basement Fills Entire Space Under The House
Home Security
Utilities
- Central Air
- Heating System Uses Gas
Additional Features
- North or South Exposure
- Deck
Listing and Financial Details
- $500 Seller Concession
Community Details
Pet Policy
- Pets Allowed
Additional Features
- Common Area
- Storm Screens
Ownership History
Purchase Details
Home Financials for this Owner
Home Financials are based on the most recent Mortgage that was taken out on this home.Purchase Details
Purchase Details
Home Financials for this Owner
Home Financials are based on the most recent Mortgage that was taken out on this home.Purchase Details
Home Financials for this Owner
Home Financials are based on the most recent Mortgage that was taken out on this home.Purchase Details
Home Financials for this Owner
Home Financials are based on the most recent Mortgage that was taken out on this home.Purchase Details
Purchase Details
Home Financials for this Owner
Home Financials are based on the most recent Mortgage that was taken out on this home.Map
Similar Homes in Naperville, IL
Home Values in the Area
Average Home Value in this Area
Purchase History
| Date | Type | Sale Price | Title Company |
|---|---|---|---|
| Deed | $323,000 | Old Republic Title | |
| Quit Claim Deed | -- | -- | |
| Warranty Deed | $240,000 | Fidelity National Title | |
| Warranty Deed | $208,500 | Fidelity National Title | |
| Warranty Deed | $200,000 | Attorneys Title Guaranty Fun | |
| Sheriffs Deed | -- | None Available | |
| Warranty Deed | $132,000 | -- |
Mortgage History
| Date | Status | Loan Amount | Loan Type |
|---|---|---|---|
| Closed | $6,000 | New Conventional | |
| Open | $304,000 | New Conventional | |
| Previous Owner | $200,000 | New Conventional | |
| Previous Owner | $166,800 | New Conventional | |
| Previous Owner | $160,000 | New Conventional | |
| Previous Owner | $50,750 | Credit Line Revolving | |
| Previous Owner | $125,000 | Unknown | |
| Previous Owner | $102,000 | No Value Available |
Property History
| Date | Event | Price | Change | Sq Ft Price |
|---|---|---|---|---|
| 06/15/2023 06/15/23 | Sold | $323,000 | +2.5% | $203 / Sq Ft |
| 05/13/2023 05/13/23 | Pending | -- | -- | -- |
| 05/12/2023 05/12/23 | For Sale | $315,000 | +31.3% | $197 / Sq Ft |
| 03/18/2020 03/18/20 | Sold | $240,000 | -4.0% | $145 / Sq Ft |
| 02/14/2020 02/14/20 | Pending | -- | -- | -- |
| 02/06/2020 02/06/20 | For Sale | $249,900 | +19.9% | $151 / Sq Ft |
| 10/14/2014 10/14/14 | Sold | $208,500 | +0.7% | $131 / Sq Ft |
| 08/27/2014 08/27/14 | Pending | -- | -- | -- |
| 08/21/2014 08/21/14 | For Sale | $207,000 | -- | $130 / Sq Ft |
Tax History
| Year | Tax Paid | Tax Assessment Tax Assessment Total Assessment is a certain percentage of the fair market value that is determined by local assessors to be the total taxable value of land and additions on the property. | Land | Improvement |
|---|---|---|---|---|
| 2023 | $4,808 | $83,510 | $13,680 | $69,830 |
| 2022 | $4,773 | $79,410 | $12,890 | $66,520 |
| 2021 | $4,599 | $76,580 | $12,430 | $64,150 |
| 2020 | $4,587 | $76,580 | $12,430 | $64,150 |
| 2019 | $4,404 | $72,830 | $11,820 | $61,010 |
| 2018 | $4,108 | $67,000 | $10,710 | $56,290 |
| 2017 | $3,995 | $64,730 | $10,350 | $54,380 |
| 2016 | $3,910 | $62,120 | $9,930 | $52,190 |
| 2015 | $3,858 | $58,980 | $9,430 | $49,550 |
| 2014 | $3,551 | $53,380 | $9,130 | $44,250 |
| 2013 | $3,552 | $53,750 | $9,190 | $44,560 |
Source: Midwest Real Estate Data (MRED)
MLS Number: MRD10630446
APN: 07-09-101-001
- 1640 Hilton Head Dr
- 2574 Golf Ridge Cir
- 2404 Golf Ridge Cir
- 2409 Golf Ridge Cir
- 5S040 Pebblewood Ln Unit W503
- 4S241 Meadow Rd
- 30W265 Briar Ln
- 918 Genesee Dr
- 1017 Mandalay Ct
- 937 Genesee Dr
- 2543 Oneida Ln
- 2530 Oneida Ln Unit 2530
- 2084 Maplewood Cir
- 2080 Maplewood Cir
- 2043 Yellow Daisy Ct
- 1383 Haversham Dr Unit 5
- 1007 Sheridan Cir Unit 211101
- 1045 Sheridan Cir Unit 211404
- 4S069 Barclay Rd
- 31W776 Molitor Rd
