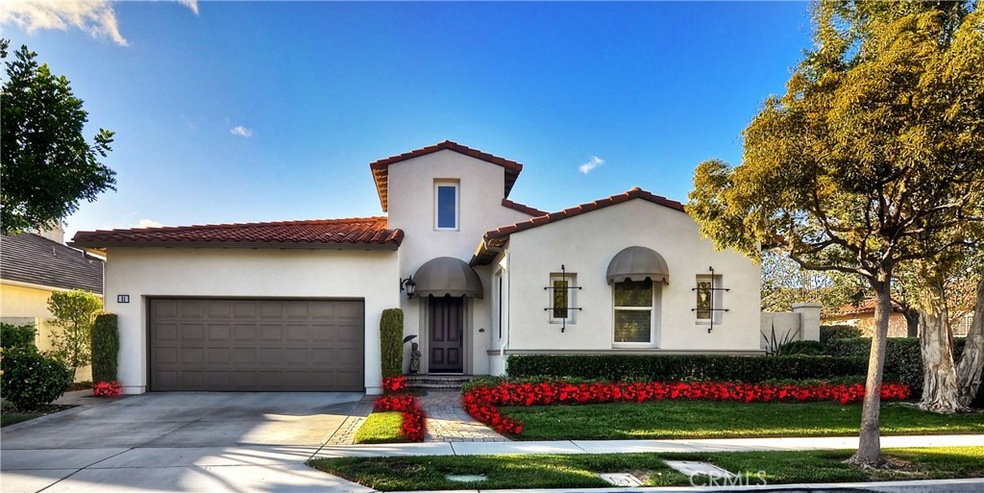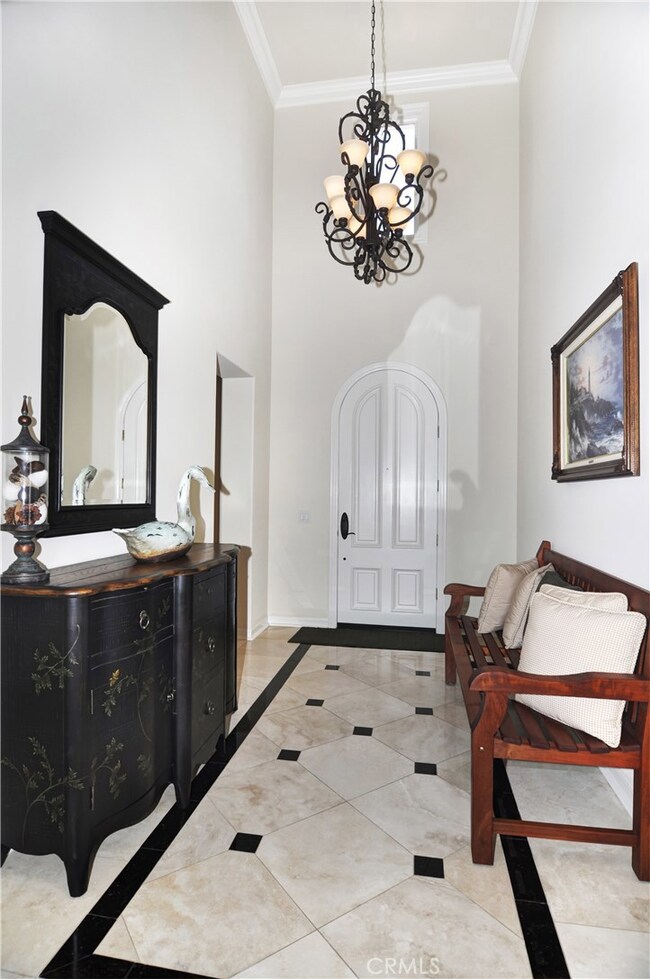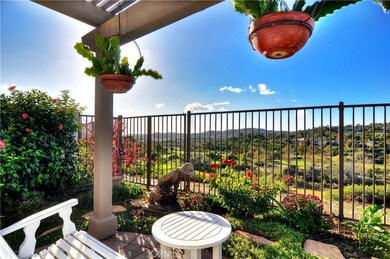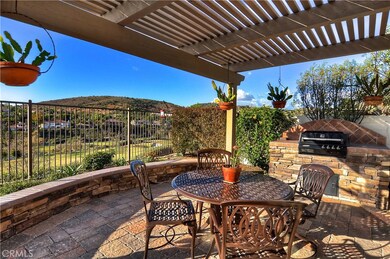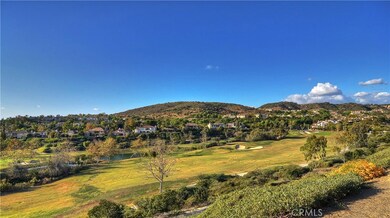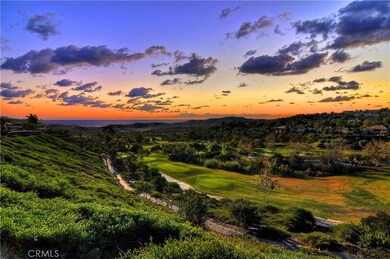
31 Camino Lienzo San Clemente, CA 92673
Talega NeighborhoodHighlights
- Ocean View
- Fitness Center
- Senior Community
- Golf Course Community
- Spa
- Primary Bedroom Suite
About This Home
As of August 2022Come Live the Talega 55 + Lifestyle! Enjoy single level living in this gorgeous customized and immaculate 2 bedroom plus office, 2 bath home located overlooking the 4th and 5th fairways and the lakes on the Talega golf course! If a view of the ocean, panoramic golf course and mountain views and a customized turnkey home are what you are looking for, this is the place for you! This exquisite home has been upgraded beyond your wildest imagination. This property also features wonderful social amenities and activities at The Gallery Club, which hosts events for the community and boasts a library, card room, billiard room and a fitness center. Just outside the doors of the Gallery club are Bocce Courts, a Croquet Field, a Putting Course and a Swimming Pool and Spa. Come tour this property and see how wonderful life can be in the exclusive gated enclave of the “55 and better” Talega Gallery!
Last Agent to Sell the Property
Distinctive Coast Properties License #01054478 Listed on: 03/26/2018
Last Buyer's Agent
Distinctive Coast Properties License #01054478 Listed on: 03/26/2018
Home Details
Home Type
- Single Family
Est. Annual Taxes
- $20,562
Year Built
- Built in 2002 | Remodeled
Lot Details
- 6,411 Sq Ft Lot
- Back Yard
HOA Fees
Parking
- 2 Car Direct Access Garage
- Parking Storage or Cabinetry
- Parking Available
- Front Facing Garage
- Garage Door Opener
Property Views
- Ocean
- Panoramic
- Golf Course
- Canyon
- Hills
Home Design
- Mediterranean Architecture
- Slab Foundation
Interior Spaces
- 2,841 Sq Ft Home
- Open Floorplan
- Central Vacuum
- Wired For Sound
- Built-In Features
- Crown Molding
- Two Story Ceilings
- Recessed Lighting
- Double Pane Windows
- Drapes & Rods
- Window Screens
- Sliding Doors
- Entryway
- Great Room with Fireplace
- Family Room Off Kitchen
- Living Room with Fireplace
- Combination Dining and Living Room
- Home Office
- Laundry Room
Kitchen
- Updated Kitchen
- Open to Family Room
- Eat-In Kitchen
- Double Oven
- Built-In Range
- Microwave
- Dishwasher
- Kitchen Island
Flooring
- Carpet
- Tile
Bedrooms and Bathrooms
- 2 Main Level Bedrooms
- Primary Bedroom on Main
- Primary Bedroom Suite
- Walk-In Closet
- Dressing Area
- Remodeled Bathroom
- 2 Full Bathrooms
- Dual Vanity Sinks in Primary Bathroom
- Private Water Closet
- Soaking Tub
- Bathtub with Shower
- Separate Shower
- Exhaust Fan In Bathroom
- Closet In Bathroom
Home Security
- Home Security System
- Carbon Monoxide Detectors
- Fire and Smoke Detector
- Fire Sprinkler System
Outdoor Features
- Spa
- Patio
- Exterior Lighting
- Outdoor Grill
- Rain Gutters
Location
- Property is near a clubhouse
Utilities
- Forced Air Heating and Cooling System
- High-Efficiency Water Heater
Listing and Financial Details
- Tax Lot 1
- Tax Tract Number 16213
- Assessor Parcel Number 70128126
Community Details
Overview
- Senior Community
- Talega Master Association, Phone Number (800) 428-5588
- Talega Gallery Association, Phone Number (949) 361-4685
- Built by Standard Pacific
Amenities
- Outdoor Cooking Area
- Community Barbecue Grill
- Clubhouse
- Banquet Facilities
- Billiard Room
- Card Room
- Recreation Room
Recreation
- Golf Course Community
- Fitness Center
- Community Pool
- Community Spa
Security
- Gated Community
Ownership History
Purchase Details
Home Financials for this Owner
Home Financials are based on the most recent Mortgage that was taken out on this home.Purchase Details
Home Financials for this Owner
Home Financials are based on the most recent Mortgage that was taken out on this home.Purchase Details
Home Financials for this Owner
Home Financials are based on the most recent Mortgage that was taken out on this home.Similar Homes in San Clemente, CA
Home Values in the Area
Average Home Value in this Area
Purchase History
| Date | Type | Sale Price | Title Company |
|---|---|---|---|
| Grant Deed | $1,800,000 | California Title Company | |
| Grant Deed | $1,350,000 | California Title Co | |
| Grant Deed | $720,000 | First American Title Co |
Mortgage History
| Date | Status | Loan Amount | Loan Type |
|---|---|---|---|
| Previous Owner | $258,208 | No Value Available | |
| Previous Owner | $945,000 | Adjustable Rate Mortgage/ARM | |
| Previous Owner | $100,000 | Credit Line Revolving | |
| Previous Owner | $100,000 | Credit Line Revolving | |
| Previous Owner | $223,000 | New Conventional | |
| Previous Owner | $300,000 | No Value Available | |
| Closed | $100,000 | No Value Available |
Property History
| Date | Event | Price | Change | Sq Ft Price |
|---|---|---|---|---|
| 08/29/2022 08/29/22 | Sold | $1,800,000 | -7.7% | $634 / Sq Ft |
| 07/29/2022 07/29/22 | Pending | -- | -- | -- |
| 06/22/2022 06/22/22 | For Sale | $1,950,000 | +44.4% | $686 / Sq Ft |
| 04/27/2018 04/27/18 | Sold | $1,350,000 | 0.0% | $475 / Sq Ft |
| 04/01/2018 04/01/18 | Pending | -- | -- | -- |
| 03/26/2018 03/26/18 | For Sale | $1,350,000 | -- | $475 / Sq Ft |
Tax History Compared to Growth
Tax History
| Year | Tax Paid | Tax Assessment Tax Assessment Total Assessment is a certain percentage of the fair market value that is determined by local assessors to be the total taxable value of land and additions on the property. | Land | Improvement |
|---|---|---|---|---|
| 2024 | $20,562 | $1,836,000 | $1,386,889 | $449,111 |
| 2023 | $20,072 | $1,800,000 | $1,359,695 | $440,305 |
| 2022 | $14,787 | $1,283,946 | $770,369 | $513,577 |
| 2021 | $14,488 | $1,258,771 | $755,264 | $503,507 |
| 2020 | $14,330 | $1,245,864 | $747,519 | $498,345 |
| 2019 | $14,011 | $1,221,436 | $732,862 | $488,574 |
| 2018 | $10,908 | $916,478 | $564,516 | $351,962 |
| 2017 | $10,685 | $898,508 | $553,447 | $345,061 |
| 2016 | $10,743 | $880,891 | $542,595 | $338,296 |
| 2015 | $10,626 | $867,660 | $534,445 | $333,215 |
| 2014 | $10,426 | $850,664 | $523,976 | $326,688 |
Agents Affiliated with this Home
-
Prue Putnins

Seller's Agent in 2022
Prue Putnins
Distinctive Coast Properties
(949) 366-1984
13 in this area
20 Total Sales
-
Julie Moran

Buyer's Agent in 2022
Julie Moran
eXp Realty of Southern California, Inc
(949) 289-5170
2 in this area
75 Total Sales
-

Buyer Co-Listing Agent in 2022
Jeff Moran
eXp Realty of Southern California, Inc
(949) 289-5170
2 in this area
60 Total Sales
Map
Source: California Regional Multiple Listing Service (CRMLS)
MLS Number: OC18050000
APN: 701-281-26
- 18 Corte Sevilla
- 10 Corte Vizcaya
- 2 Corte Rivera
- 4 Corte Vizcaya
- 3 Camino Del Prado
- 18 Calle Pacifica
- 7 Corte Abertura
- 21 Calle Vista Del Sol
- 33 Calle Boveda
- 15 Via Cancion
- 19 Calle Altea
- 103 Corte Tierra Bella
- 106 Via Sabinas
- 306 Camino Mira Monte
- 114 Via Monte Picayo
- 62 Paseo Rosa
- 94 Paseo Vista Unit 85B
- 107 Plaza Via Sol
- 53 Calle Careyes
- 35 Calle Careyes
