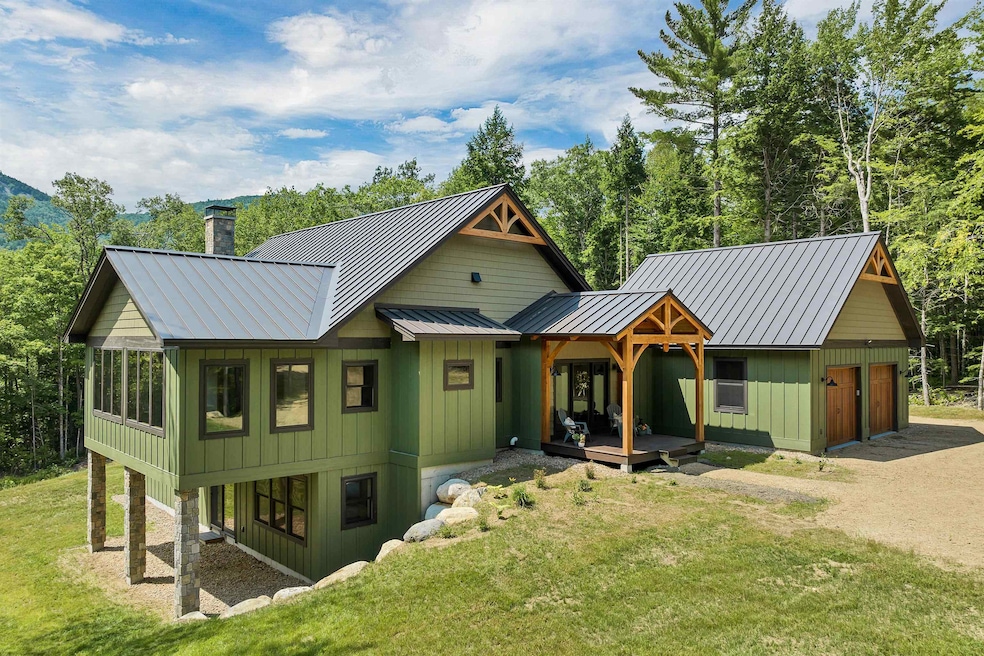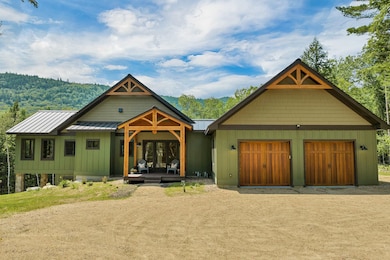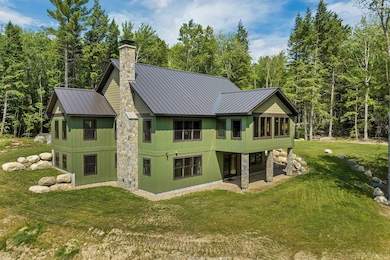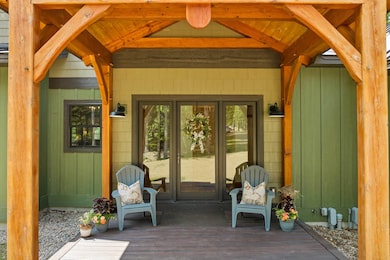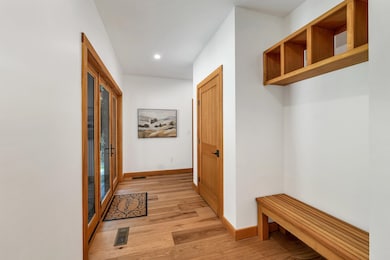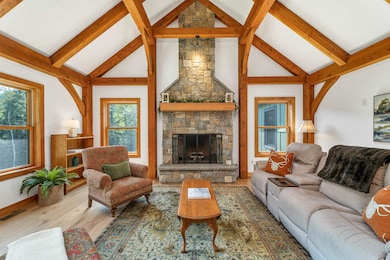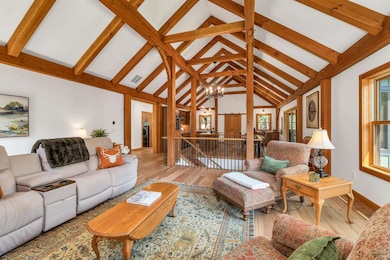31 Cave Mountain Rd Bartlett, NH 03812
Estimated payment $8,403/month
Highlights
- RV Access or Parking
- 2.87 Acre Lot
- Stream or River on Lot
- Waterfront
- Contemporary Architecture
- Wooded Lot
About This Home
Stunning, custom built post and beam home just completed in 2024. This luxury mountain property is in a serene setting with mature trees around the lawn, extending to Razor Brook and the White Mountain National Forest just beyond. The main living area is incredibly beautiful with a floor to ceiling wood burning, stone fireplace, cathedral ceiling and timber frame design favorite features of the home The large kitchen is thoughtfully done with high end appliances, beautiful countertops, and an open design with the dining area, a walk-in pantry and the 4 season porch adjoining. The engineered hickory floors are gorgeous and set off the natural woodwork found throughout the home. Single level living is possible with a first floor primary bedroom with an en suite bath, a soaking tub, in mirror lighting, a no step shower and a first floor laundry. There is also a half bath on this level and two covered porches with access to the lawn for pets and recreation. The lower level has two more bedrooms and a fitness room that would also make a great playroom or nursery. The family room is mostly finished and could be repurposed as an office, media room or game room. There is ample storage both here and in the attached two car garage with an EV charger already installed. This home is a certified Energy Star home with a state-of-the art heating and cooling system. Just minutes from skiing, hiking, swimming in the Saco River and tax free shopping in North Conway Village. By appointment.
Listing Agent
KW Coastal and Lakes & Mountains Realty/N Conway License #070596 Listed on: 07/31/2025

Home Details
Home Type
- Single Family
Est. Annual Taxes
- $5,905
Year Built
- Built in 2024
Lot Details
- 2.87 Acre Lot
- Waterfront
- Sloped Lot
- Wooded Lot
- Property is zoned TOWN R
Parking
- 2 Car Direct Access Garage
- Gravel Driveway
- Shared Driveway
- RV Access or Parking
Property Views
- Water
- Mountain
Home Design
- Contemporary Architecture
- Post and Beam
- Wood Frame Construction
- Wood Siding
- Radon Mitigation System
Interior Spaces
- Property has 2 Levels
- Woodwork
- Cathedral Ceiling
- Ceiling Fan
- Fireplace
- Natural Light
- Window Screens
- Family Room
- Open Floorplan
- Dining Room
- Sun or Florida Room
- Home Gym
- Smart Thermostat
Kitchen
- Walk-In Pantry
- Microwave
- Dishwasher
- Kitchen Island
Flooring
- Wood
- Carpet
- Tile
Bedrooms and Bathrooms
- 3 Bedrooms
- Main Floor Bedroom
- En-Suite Bathroom
- Soaking Tub
Laundry
- Laundry Room
- Laundry on main level
- Dryer
Finished Basement
- Walk-Out Basement
- Basement Fills Entire Space Under The House
Accessible Home Design
- Accessible Full Bathroom
- Roll-in Shower
- Accessible Washer and Dryer
- Hard or Low Nap Flooring
Outdoor Features
- Water Access
- Nearby Water Access
- Stream or River on Lot
Schools
- Josiah Bartlett Elementary School
- Josiah Bartlett Middle School
- A. Crosby Kennett Sr. High School
Utilities
- Forced Air Heating and Cooling System
- Common Heating System
- Heat Pump System
- Underground Utilities
- Shared Water Source
- Drilled Well
- Leach Field
Listing and Financial Details
- Legal Lot and Block FOO / 5
- Assessor Parcel Number 5STLNG
Community Details
Overview
- Stillings Grant Subdivision
- Electric Vehicle Charging Station
Amenities
- Common Area
Recreation
- Snow Removal
Map
Home Values in the Area
Average Home Value in this Area
Tax History
| Year | Tax Paid | Tax Assessment Tax Assessment Total Assessment is a certain percentage of the fair market value that is determined by local assessors to be the total taxable value of land and additions on the property. | Land | Improvement |
|---|---|---|---|---|
| 2024 | $5,905 | $1,058,200 | $262,000 | $796,200 |
| 2023 | $1,131 | $219,200 | $219,200 | $0 |
Property History
| Date | Event | Price | List to Sale | Price per Sq Ft |
|---|---|---|---|---|
| 11/12/2025 11/12/25 | Price Changed | $1,498,000 | -1.8% | $496 / Sq Ft |
| 07/31/2025 07/31/25 | For Sale | $1,525,000 | -- | $505 / Sq Ft |
Source: PrimeMLS
MLS Number: 5054382
APN: BART M:5STLNG L:00F00 S:00005
- 30 Top Notch Rd Unit 30
- 4 Seasons at Attitash Rd Unit D
- 1 Seasons at Attitash Rd
- 2 Seasons at Attitash Rd
- 12G Seasons at Attitash Rd
- 46 Ammonoosuc Dr
- 791 W Side Rd
- 17 Pickering Rd
- 2E/F River Run Dr Unit E/F
- 41 Linden Rd
- 8 River Run Dr Unit J
- 8 River Run Dr Unit H
- 8 River Run Dr Unit G
- 17 The Meadows Rd
- 15 Attitash Woods Rd
- 00 Tall Woods Loop Unit 9
- 166 U S 302
- 00 U S Route 302
- 26 Sartwell Ln
- 65 Nearledge Rd Unit 14
- 52 Covered Bridge Ln
- 104 Grand Summit Dr Unit 104
- 104 Grand Summit Dr Unit 134/136
- N2 Sandtrap Loop Unit 2
- 1316 US Route 302
- 253 Linderhof Strasse St
- 17 Purple Finch Rd Unit 80
- 17 Purple Finch Rd
- 2895 White Mountain Hwy Unit 2
- 64 Wildflower Trail Unit 18
- 64 Quarry Ln
- 284 Tin Mine Rd
- 124 Old Bartlett Rd Unit 83
- 24 Northport Terrace Unit 1
- 19 Saco St Unit 71
- 59 Haynesville Ave Unit 11
- 162 Meadows Dr
- 5 Oak Ridge Rd
- 28 Grachen Dr
- 2820 E Conway Rd Unit Studio
