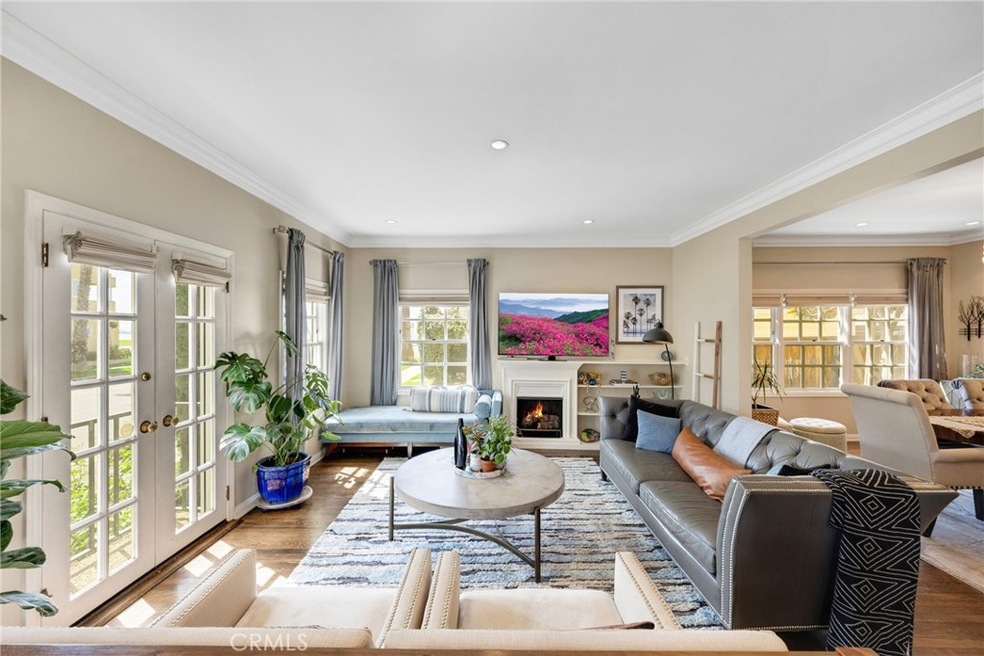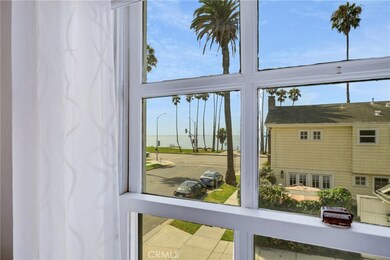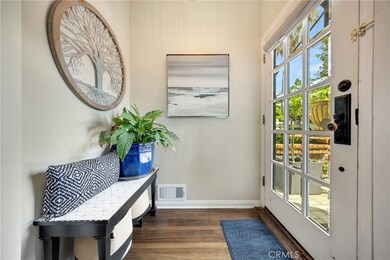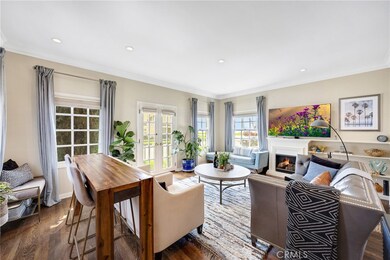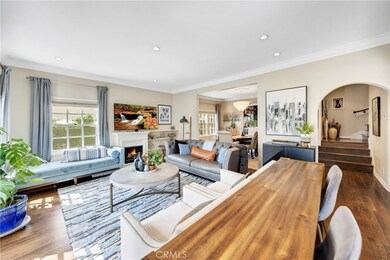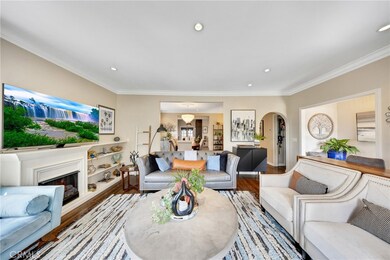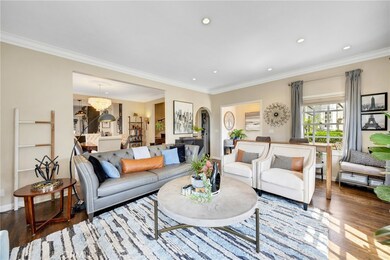
31 Coronado Ave Unit 1 Long Beach, CA 90803
Bluff Park NeighborhoodHighlights
- Ocean View
- Property has ocean access
- Primary Bedroom Suite
- Woodrow Wilson High School Rated A
- Wine Cellar
- Across the Road from Lake or Ocean
About This Home
As of October 2024Exquisite ocean view fully remodeled, and rarely available townhome in a romantic French styled residence just steps to the beach! Welcome to this Bluff Heights 3 bedroom 3 bath gem at the Deau Ville. With its own front entry, you have the privacy of a single family home with the luxury of a back patio with its own gas grill hookup in the gated courtyard next to a detached 2 car garage. Inside, find a sumptuous living room with ocean views, open to a formal dining room, and a large and delightful chef's kitchen where no expense has been spared! A half bath on this main level and a laundry room complete the picture on this main floor, and a lovely staircase leads you to the second floor, where the primary suite has full ocean views, and 2 other bedrooms are spacious and well appointed. Both full bathrooms are upstairs and are sumptuously upgraded. As an added bonus, this home also has a small partially finished basement, where you can have a wine cellar or extra storage. Also find a central vacuum system already installed, so you can keep this great home always nice and clean. In all, this is a townhome full of charm and beauty, replete with high end fixtures and modern conveniences, all in an unparalleled location. This property will not last on the market, so move quickly if you see yourself as the new owner!
Last Agent to Sell the Property
Vista Sotheby's Int'l Realty Brokerage Phone: 310-739-8272 License #01899929 Listed on: 09/10/2024

Last Buyer's Agent
Michelle Zabukovec
Redfin Corporation License #01851945

Townhouse Details
Home Type
- Townhome
Est. Annual Taxes
- $13,648
Year Built
- Built in 1922 | Remodeled
Lot Details
- 9,719 Sq Ft Lot
- 1 Common Wall
- East Facing Home
HOA Fees
- $575 Monthly HOA Fees
Parking
- 2 Car Garage
- Parking Available
- Rear-Facing Garage
- Automatic Gate
- Assigned Parking
Property Views
- Ocean
- Coastline
- Catalina
- Courtyard
Home Design
- French Architecture
- Turnkey
- Raised Foundation
- Shake Roof
Interior Spaces
- 1,872 Sq Ft Home
- 2-Story Property
- Open Floorplan
- Central Vacuum
- Beamed Ceilings
- Recessed Lighting
- Custom Window Coverings
- French Mullion Window
- Wood Frame Window
- Entryway
- Wine Cellar
- Living Room with Fireplace
- Laundry Room
- Unfinished Basement
Kitchen
- Updated Kitchen
- Kitchen Island
- Quartz Countertops
Flooring
- Wood
- Tile
Bedrooms and Bathrooms
- 3 Bedrooms
- All Upper Level Bedrooms
- Primary Bedroom Suite
- Remodeled Bathroom
- Low Flow Toliet
- Bathtub with Shower
- Walk-in Shower
- Low Flow Shower
Home Security
Accessible Home Design
- More Than Two Accessible Exits
- Accessible Parking
Outdoor Features
- Property has ocean access
- Ocean Side of Highway 1
- Patio
- Exterior Lighting
Location
- Across the Road from Lake or Ocean
- Suburban Location
Utilities
- Central Heating and Cooling System
Listing and Financial Details
- Tax Lot 1
- Tax Tract Number 50031
- Assessor Parcel Number 7264015028
Community Details
Overview
- Master Insurance
- 5 Units
- Deau Ville Association, Phone Number (818) 646-5520
- Lb Property Mgmt Aramirez@Lbpm.Com HOA
- Bluff Park Subdivision
- Maintained Community
Amenities
- Outdoor Cooking Area
- Community Barbecue Grill
Recreation
- Park
- Dog Park
- Water Sports
- Bike Trail
Security
- Fire and Smoke Detector
Ownership History
Purchase Details
Home Financials for this Owner
Home Financials are based on the most recent Mortgage that was taken out on this home.Purchase Details
Home Financials for this Owner
Home Financials are based on the most recent Mortgage that was taken out on this home.Purchase Details
Home Financials for this Owner
Home Financials are based on the most recent Mortgage that was taken out on this home.Purchase Details
Home Financials for this Owner
Home Financials are based on the most recent Mortgage that was taken out on this home.Purchase Details
Home Financials for this Owner
Home Financials are based on the most recent Mortgage that was taken out on this home.Purchase Details
Home Financials for this Owner
Home Financials are based on the most recent Mortgage that was taken out on this home.Purchase Details
Home Financials for this Owner
Home Financials are based on the most recent Mortgage that was taken out on this home.Purchase Details
Home Financials for this Owner
Home Financials are based on the most recent Mortgage that was taken out on this home.Purchase Details
Purchase Details
Home Financials for this Owner
Home Financials are based on the most recent Mortgage that was taken out on this home.Purchase Details
Home Financials for this Owner
Home Financials are based on the most recent Mortgage that was taken out on this home.Purchase Details
Home Financials for this Owner
Home Financials are based on the most recent Mortgage that was taken out on this home.Purchase Details
Home Financials for this Owner
Home Financials are based on the most recent Mortgage that was taken out on this home.Similar Homes in Long Beach, CA
Home Values in the Area
Average Home Value in this Area
Purchase History
| Date | Type | Sale Price | Title Company |
|---|---|---|---|
| Grant Deed | $1,425,000 | Ticor Title | |
| Warranty Deed | $1,000,000 | Ticor Title | |
| Interfamily Deed Transfer | -- | Accommodation | |
| Interfamily Deed Transfer | -- | Wfg Title Company Of Ca | |
| Interfamily Deed Transfer | -- | -- | |
| Interfamily Deed Transfer | -- | Investors Title Company | |
| Interfamily Deed Transfer | -- | Lawyers Title Company | |
| Interfamily Deed Transfer | -- | Lawyers Title Company | |
| Interfamily Deed Transfer | -- | Southland Title | |
| Interfamily Deed Transfer | -- | Southland Title | |
| Interfamily Deed Transfer | -- | Commonwealth Land Title Co | |
| Interfamily Deed Transfer | -- | Commonwealth Land Title Co | |
| Interfamily Deed Transfer | -- | -- | |
| Grant Deed | $640,000 | Chicago Title Co | |
| Grant Deed | -- | -- | |
| Grant Deed | $580,000 | California Counties Title Co | |
| Grant Deed | $312,500 | American Title Co |
Mortgage History
| Date | Status | Loan Amount | Loan Type |
|---|---|---|---|
| Open | $925,000 | New Conventional | |
| Previous Owner | $950,000 | No Value Available | |
| Previous Owner | $262,000 | New Conventional | |
| Previous Owner | $239,000 | New Conventional | |
| Previous Owner | $250,200 | New Conventional | |
| Previous Owner | $245,000 | New Conventional | |
| Previous Owner | $250,000 | New Conventional | |
| Previous Owner | $150,100 | Credit Line Revolving | |
| Previous Owner | $100,000 | Credit Line Revolving | |
| Previous Owner | $200,000 | No Value Available | |
| Previous Owner | $507,500 | Stand Alone First | |
| Previous Owner | $412,000 | Unknown | |
| Previous Owner | $100,000 | Stand Alone Second | |
| Previous Owner | $281,250 | Seller Take Back | |
| Closed | $116,000 | No Value Available |
Property History
| Date | Event | Price | Change | Sq Ft Price |
|---|---|---|---|---|
| 10/29/2024 10/29/24 | Sold | $1,425,000 | -4.9% | $761 / Sq Ft |
| 10/04/2024 10/04/24 | Pending | -- | -- | -- |
| 09/10/2024 09/10/24 | For Sale | $1,499,000 | -- | $801 / Sq Ft |
Tax History Compared to Growth
Tax History
| Year | Tax Paid | Tax Assessment Tax Assessment Total Assessment is a certain percentage of the fair market value that is determined by local assessors to be the total taxable value of land and additions on the property. | Land | Improvement |
|---|---|---|---|---|
| 2024 | $13,648 | $1,072,198 | $564,191 | $508,007 |
| 2023 | $13,423 | $1,051,176 | $553,129 | $498,047 |
| 2022 | $12,589 | $1,030,566 | $542,284 | $488,282 |
| 2021 | $12,348 | $1,010,359 | $531,651 | $478,708 |
| 2019 | $10,278 | $830,934 | $454,419 | $376,515 |
| 2018 | $10,019 | $814,642 | $445,509 | $369,133 |
| 2016 | $7,740 | $656,000 | $395,900 | $260,100 |
| 2015 | $7,535 | $656,000 | $395,900 | $260,100 |
| 2014 | $7,621 | $656,000 | $395,900 | $260,100 |
Agents Affiliated with this Home
-
Nancy Deprez

Seller's Agent in 2024
Nancy Deprez
Vista Sotheby's Int'l Realty
(310) 739-8272
5 in this area
150 Total Sales
-

Buyer's Agent in 2024
Michelle Zabukovec
Redfin Corporation
(206) 595-6681
Map
Source: California Regional Multiple Listing Service (CRMLS)
MLS Number: PW24180375
APN: 7264-015-028
- 219 Redondo Ave
- 3515 E 1st St
- 2999 E Ocean Blvd Unit 110
- 2999 E Ocean Blvd Unit 1830
- 2999 E Ocean Blvd Unit 210
- 2999 E Ocean Blvd Unit 120
- 3601 E Ocean Blvd Unit 2C
- 16 36th Place Unit H
- 235 Orizaba Ave
- 7 37th Place
- 188 Temple Ave Unit 201
- 3033 E Vista St
- 9 Temple Ave
- 21 Temple Ave
- 2772 E 2nd St Unit E2
- 2772 E 2nd St Unit A2
- 2747 E Ocean Blvd
- 3707 E Livingston Dr Unit 403
- 236 Temple Ave
- 3737 E 2nd St Unit 201
