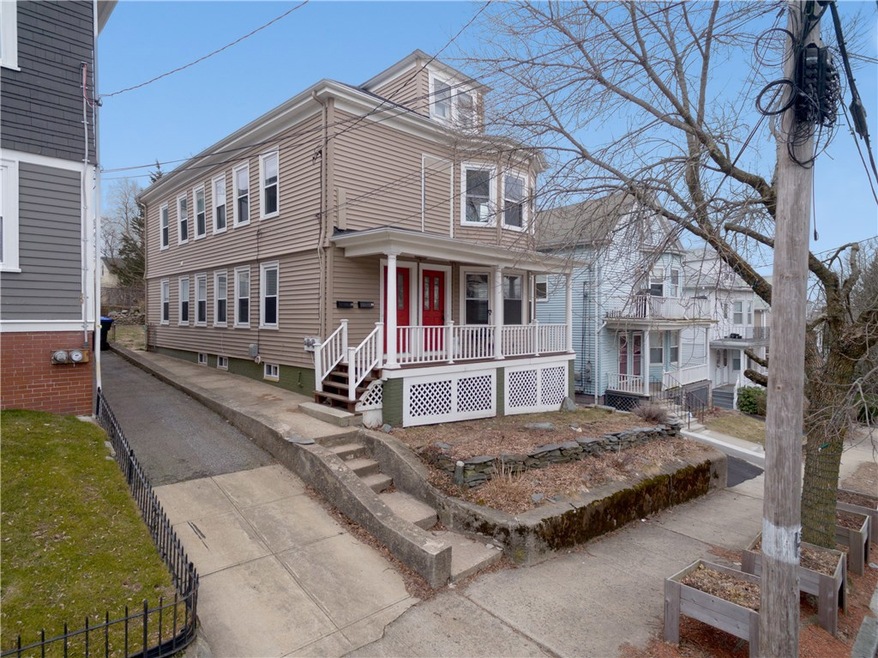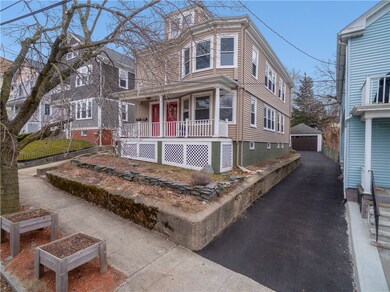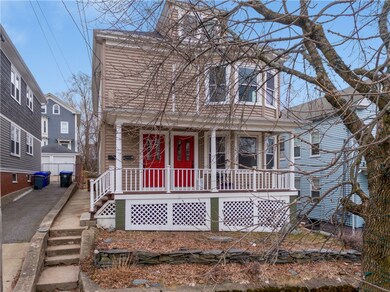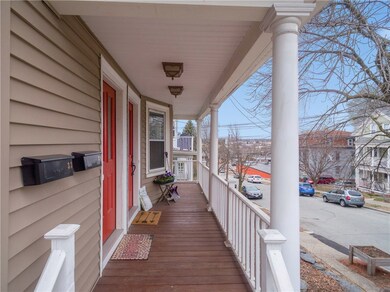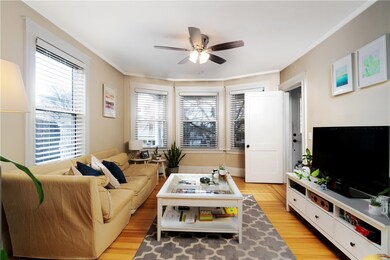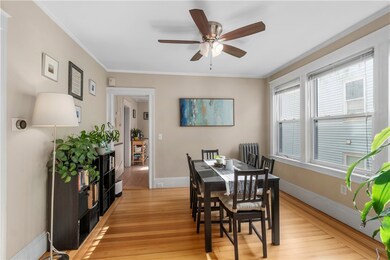
31 Duncan Ave Providence, RI 02906
Mount Hope NeighborhoodEstimated Value: $670,000 - $836,000
Highlights
- Wood Flooring
- 2 Car Detached Garage
- Skylights
- Tennis Courts
- Thermal Windows
- Porch
About This Home
As of July 2019Come take a look at this wonderful multi-family property in the Mt. Hope neighborhood of the East Side! First two levels offer spacious & bright 3 bedroom 1 bathroom units, double parlors, ample kitchens with butlers pantry, and newer windows & hardwood floors throughout! The attic is semi finished & has an additional full bath & small living area with new skylights that open up to beautiful city views--perfect to make the second unit a 4 bed 2 bath townhouse style apartment if fully finished in the future. Residents can enjoy the convenience of Nest thermostat heating & smoke detectors, off street parking, a detached 2 car garage, fenced in back yard space, young heating systems, maintenance free vinyl siding, new driveway & new roof! All of this in a convenient location close to universities, Hope Village, College Hill, downtown and the train. Smart for investors or owner occupants alike, call today!
Property Details
Home Type
- Multi-Family
Est. Annual Taxes
- $6,462
Year Built
- Built in 1922
Lot Details
- 4,854 Sq Ft Lot
- Fenced
Parking
- 2 Car Detached Garage
- Garage Door Opener
Home Design
- Vinyl Siding
- Masonry
- Plaster
Interior Spaces
- 4,584 Sq Ft Home
- 3-Story Property
- Skylights
- Thermal Windows
- Storage Room
Kitchen
- Oven
- Range
Flooring
- Wood
- Ceramic Tile
- Vinyl
Bedrooms and Bathrooms
- 6 Bedrooms
- 3 Full Bathrooms
- Bathtub with Shower
Laundry
- Dryer
- Washer
Unfinished Basement
- Basement Fills Entire Space Under The House
- Interior Basement Entry
Utilities
- No Cooling
- Heating System Uses Gas
- Baseboard Heating
- Heating System Uses Steam
- 200+ Amp Service
- Gas Water Heater
Additional Features
- Porch
- Property near a hospital
Listing and Financial Details
- Tenant pays for hot water
- Tax Lot 413
- Assessor Parcel Number 3133DUNCANAVPROV
Community Details
Overview
- 2 Units
- East Side Subdivision
Amenities
- Shops
- Public Transportation
Recreation
- Tennis Courts
Ownership History
Purchase Details
Home Financials for this Owner
Home Financials are based on the most recent Mortgage that was taken out on this home.Purchase Details
Purchase Details
Purchase Details
Home Financials for this Owner
Home Financials are based on the most recent Mortgage that was taken out on this home.Similar Homes in Providence, RI
Home Values in the Area
Average Home Value in this Area
Purchase History
| Date | Buyer | Sale Price | Title Company |
|---|---|---|---|
| Cornel Susan I | $439,900 | -- | |
| Allen 2Nd Daniel W | -- | -- | |
| Allen 2Nd Daniel W | -- | -- | |
| Gesmondi Elyse | $287,000 | -- |
Mortgage History
| Date | Status | Borrower | Loan Amount |
|---|---|---|---|
| Open | Cornell Susan I | $284,000 | |
| Closed | Cornel Susan I | $351,920 | |
| Previous Owner | Allen Daniel W | $61,000 | |
| Previous Owner | Williams Henry | $229,600 | |
| Previous Owner | Williams Henry | $54,000 |
Property History
| Date | Event | Price | Change | Sq Ft Price |
|---|---|---|---|---|
| 07/16/2019 07/16/19 | Sold | $439,900 | 0.0% | $96 / Sq Ft |
| 06/16/2019 06/16/19 | Pending | -- | -- | -- |
| 05/13/2019 05/13/19 | For Sale | $439,900 | +108.8% | $96 / Sq Ft |
| 09/30/2015 09/30/15 | Sold | $210,720 | -1.3% | $83 / Sq Ft |
| 08/31/2015 08/31/15 | Pending | -- | -- | -- |
| 10/29/2014 10/29/14 | For Sale | $213,500 | -- | $84 / Sq Ft |
Tax History Compared to Growth
Tax History
| Year | Tax Paid | Tax Assessment Tax Assessment Total Assessment is a certain percentage of the fair market value that is determined by local assessors to be the total taxable value of land and additions on the property. | Land | Improvement |
|---|---|---|---|---|
| 2024 | $9,403 | $512,400 | $214,100 | $298,300 |
| 2023 | $9,403 | $512,400 | $214,100 | $298,300 |
| 2022 | $9,121 | $512,400 | $214,100 | $298,300 |
| 2021 | $7,727 | $314,600 | $98,700 | $215,900 |
| 2020 | $7,727 | $314,600 | $98,700 | $215,900 |
| 2019 | $6,796 | $276,700 | $98,700 | $178,000 |
| 2018 | $6,462 | $202,200 | $86,800 | $115,400 |
| 2017 | $6,462 | $202,200 | $86,800 | $115,400 |
| 2016 | $6,360 | $199,000 | $86,800 | $112,200 |
| 2015 | $6,087 | $183,900 | $95,500 | $88,400 |
| 2014 | $6,207 | $183,900 | $95,500 | $88,400 |
| 2013 | $6,207 | $183,900 | $95,500 | $88,400 |
Agents Affiliated with this Home
-
The DiSpirito Team

Seller's Agent in 2019
The DiSpirito Team
Engel & Volkers
(401) 244-8355
485 Total Sales
-
Jane Driver

Buyer's Agent in 2019
Jane Driver
Residential Properties Ltd
(401) 641-3723
3 in this area
144 Total Sales
-
Spectrum Real Estate Consultants T

Seller's Agent in 2015
Spectrum Real Estate Consultants T
Keller Williams Leading Edge
(401) 333-4900
1 in this area
403 Total Sales
-
Cathy Drinkwater

Buyer's Agent in 2015
Cathy Drinkwater
Coldwell Banker Realty
(401) 569-8511
16 Total Sales
Map
Source: State-Wide MLS
MLS Number: 1223246
APN: PROV-050413-000000-000000
- 40 Jenkins St
- 80 Jenkins St
- 20 Padelford St
- 40 Cypress St
- 66 Cypress St Unit 3
- 12 Daggett Ct Unit 1
- 37 Royal St
- 7 Mount Hope Ave Unit 207
- 135 Cypress St
- 61 Grand View St
- 181 Pleasant St
- 54 Grand View St
- 17 Evergreen St
- 186 Camp St Unit 5
- 65 Evergreen St Unit 2
- 65 Evergreen St Unit 1
- 35 Larch St
- 64 Evergreen St
- 172 Doyle Ave Unit 1
- 9 Woodbine St
- 31 Duncan Ave
- 31 Duncan Ave Unit 2
- 27 Duncan Ave
- 35 Duncan Ave
- 35 Duncan Ave Unit 1
- 41 Duncan Ave
- 37 Duncan Ave
- 23 Duncan Ave
- 39 Duncan Ave
- 23 Winsted St
- 50 Padelford St Unit 2
- 19 Duncan Ave Unit 21
- 43 Duncan Ave
- 48 Padelford St
- 47 Duncan Ave
- 15 Duncan Ave
- 28 Duncan Ave
- 22 Duncan Ave Unit 24
- 32 Duncan Ave
- 54 Jenkins St
