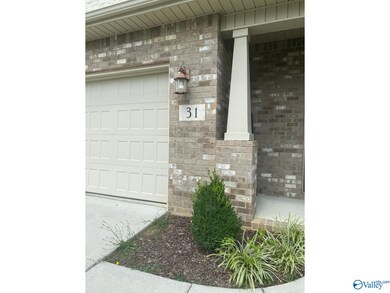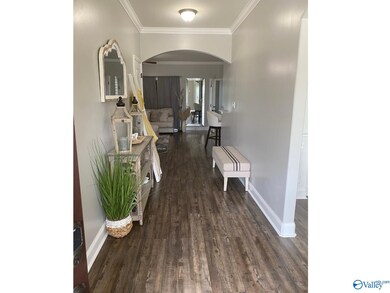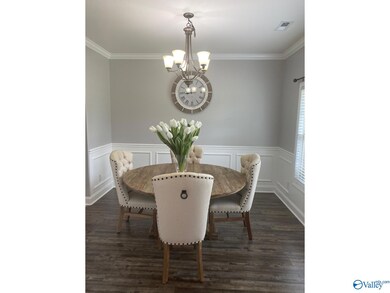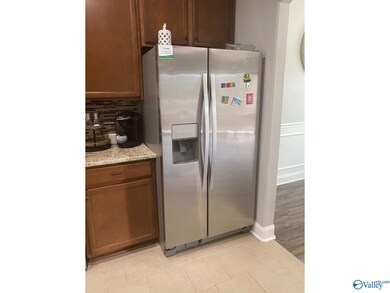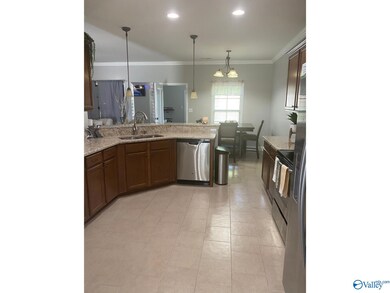
31 Hawthorn Way Trinity, AL 35673
Highlights
- Open Floorplan
- No HOA
- Central Heating and Cooling System
- Main Floor Bedroom
- Two cooling system units
- 2 Car Garage
About This Home
As of August 2022This immaculate open floor plan home is MOVE-IN Ready. It consists of 5 spacious bedrooms, 3 full baths, large family room, flex room with hardwood flooring and a handmade bar. Kitchen has backsplash, granite countertops, stainless steel appliances, breakfast area and separate dining room. Refrigerator will convey with property at no additional value. The Owner's Suite includes double tray ceilings, walk in closet, and newly renovated glam bathroom. Don't MISS out on this Home!!
Last Agent to Sell the Property
Regina Mitchell Real Estate License #120317 Listed on: 07/08/2022
Home Details
Home Type
- Single Family
Est. Annual Taxes
- $1,432
Lot Details
- 0.26 Acre Lot
- Lot Dimensions are 141 x 80 x 144 x 80
Parking
- 2 Car Garage
Home Design
- Slab Foundation
Interior Spaces
- 3,051 Sq Ft Home
- Property has 2 Levels
- Open Floorplan
Kitchen
- Oven or Range
- Microwave
- Dishwasher
Bedrooms and Bathrooms
- 5 Bedrooms
- Main Floor Bedroom
- Primary bedroom located on second floor
- 3 Full Bathrooms
Schools
- West Morgan Elementary School
- West Morgan High School
Utilities
- Two cooling system units
- Central Heating and Cooling System
Community Details
- No Home Owners Association
- Built by DAVIDSON HOMES LLC
- Greenway Place Subdivision
Listing and Financial Details
- Legal Lot and Block 34 / 2
- Assessor Parcel Number 02 09 29 0 000 012.049
Ownership History
Purchase Details
Home Financials for this Owner
Home Financials are based on the most recent Mortgage that was taken out on this home.Purchase Details
Home Financials for this Owner
Home Financials are based on the most recent Mortgage that was taken out on this home.Purchase Details
Similar Homes in the area
Home Values in the Area
Average Home Value in this Area
Purchase History
| Date | Type | Sale Price | Title Company |
|---|---|---|---|
| Warranty Deed | $346,000 | Mcbride Richardson Pc | |
| Warranty Deed | $228,000 | Law Firm Ttl & Closing Svcs | |
| Warranty Deed | $30,000 | Title & Closing Services |
Mortgage History
| Date | Status | Loan Amount | Loan Type |
|---|---|---|---|
| Open | $276,800 | New Conventional | |
| Previous Owner | $230,303 | New Conventional |
Property History
| Date | Event | Price | Change | Sq Ft Price |
|---|---|---|---|---|
| 08/19/2022 08/19/22 | Sold | $346,000 | +4.8% | $113 / Sq Ft |
| 07/18/2022 07/18/22 | Pending | -- | -- | -- |
| 07/08/2022 07/08/22 | For Sale | $330,000 | +44.7% | $108 / Sq Ft |
| 02/22/2021 02/22/21 | Off Market | $228,000 | -- | -- |
| 11/23/2020 11/23/20 | Sold | $228,000 | -12.0% | $75 / Sq Ft |
| 10/08/2020 10/08/20 | Pending | -- | -- | -- |
| 09/26/2020 09/26/20 | For Sale | $259,000 | +13.6% | $85 / Sq Ft |
| 09/18/2020 09/18/20 | Off Market | $228,000 | -- | -- |
| 09/15/2020 09/15/20 | Price Changed | $259,000 | -5.8% | $85 / Sq Ft |
| 09/14/2020 09/14/20 | For Sale | $275,000 | +44.0% | $90 / Sq Ft |
| 07/02/2014 07/02/14 | Off Market | $191,000 | -- | -- |
| 04/02/2014 04/02/14 | Sold | $191,000 | -11.5% | $64 / Sq Ft |
| 03/04/2014 03/04/14 | Pending | -- | -- | -- |
| 06/26/2013 06/26/13 | For Sale | $215,900 | -- | $72 / Sq Ft |
Tax History Compared to Growth
Tax History
| Year | Tax Paid | Tax Assessment Tax Assessment Total Assessment is a certain percentage of the fair market value that is determined by local assessors to be the total taxable value of land and additions on the property. | Land | Improvement |
|---|---|---|---|---|
| 2024 | $1,432 | $35,040 | $3,500 | $31,540 |
| 2023 | $1,432 | $35,380 | $3,500 | $31,880 |
| 2022 | $1,462 | $35,730 | $3,500 | $32,230 |
| 2021 | $1,018 | $25,280 | $3,500 | $21,780 |
| 2020 | $1,038 | $47,520 | $3,500 | $44,020 |
| 2019 | $1,038 | $25,740 | $0 | $0 |
| 2015 | $2,083 | $22,640 | $0 | $0 |
| 2014 | $2,083 | $45,260 | $0 | $0 |
| 2013 | -- | $3,200 | $0 | $0 |
Agents Affiliated with this Home
-
Michelle Bass

Seller's Agent in 2022
Michelle Bass
Regina Mitchell Real Estate
(256) 631-7430
1 in this area
16 Total Sales
-
Lee Alexander

Buyer's Agent in 2022
Lee Alexander
MarMac Real Estate
(702) 218-7348
1 in this area
50 Total Sales
-
Regina Corbitt

Seller's Agent in 2020
Regina Corbitt
Linda Blue Real Estate, LLC
(256) 590-3736
3 in this area
62 Total Sales
-
Tiffanie Marshall-McGuire

Buyer's Agent in 2020
Tiffanie Marshall-McGuire
Marshall Realty Group
(256) 654-2402
1 in this area
36 Total Sales
-
Kelly Pfeil

Seller's Agent in 2014
Kelly Pfeil
MarMac Real Estate
(256) 303-1100
9 Total Sales
-
Theresa Moss

Buyer's Agent in 2014
Theresa Moss
Redstone Realty Solutions-HSV
(256) 529-0556
96 Total Sales
Map
Source: ValleyMLS.com
MLS Number: 1812962
APN: 02-09-29-0-000-012.049
- 15 Hawthorn Way
- 35 Hawthorn Way
- 1 Hawthorn Way
- 7 Hawthorn Way
- 9 Hawthorn Way
- 11 Hawthorn Way
- 13 Hawthorn Way
- 19 Hawthorn Way
- 4 Hawthorn Way
- 6 Hawthorn Way
- 8 Hawthorn Way
- 14 Hawthorn Way
- 16 Hawthorn Way
- 20 Hawthorn Way
- 22 Hawthorn Way
- Lot 12 Hawthorn Way
- 95 Hawthorn Way
- 625 S Mountain Dr
- 25 Braxton Ct
- 0 Alabama Highway 24 Unit 1084146

