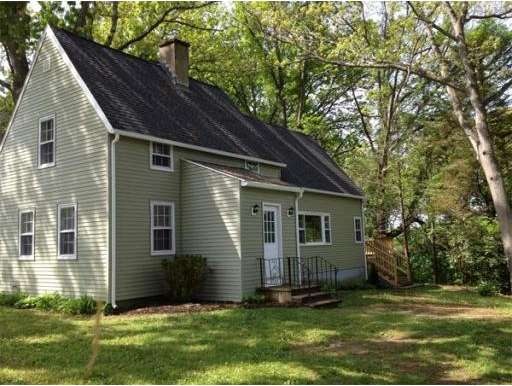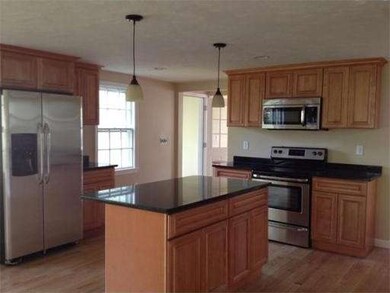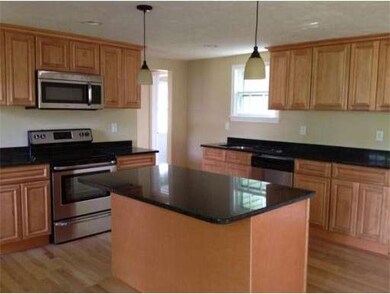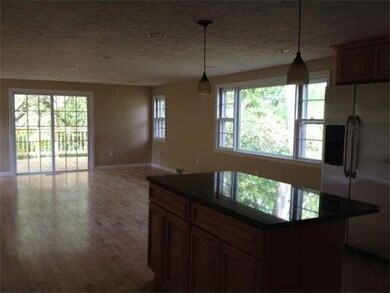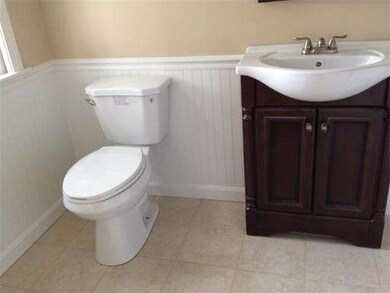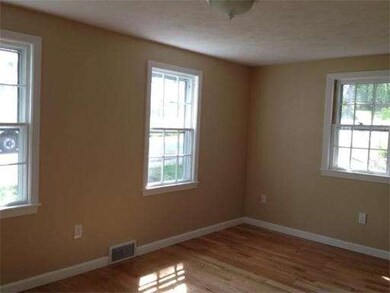
31 Heroult Rd Worcester, MA 01606
Indian Hill NeighborhoodAbout This Home
As of December 2013WOW ... NEW siding, roof, plumbing, electric, heating system ,deck plus hdwd floors on the 1st floor, new wall to wall in the bedrms, maple cabinets in the kitchen with granite ,center island, stainless steel appliances, bathrooms redone and 2nd floor laundry This is a GEM ! Great commuter location ...Immediate occupancy
Home Details
Home Type
Single Family
Est. Annual Taxes
$5,211
Year Built
1923
Lot Details
0
Listing Details
- Lot Description: Corner, Wooded
- Special Features: None
- Property Sub Type: Detached
- Year Built: 1923
Interior Features
- Has Basement: Yes
- Number of Rooms: 7
- Amenities: Public Transportation, Shopping
- Electric: Circuit Breakers
- Flooring: Wood, Tile, Wall to Wall Carpet
- Basement: Full
- Bedroom 2: Second Floor
- Bedroom 3: Second Floor
- Bathroom #1: First Floor
- Bathroom #2: Second Floor
- Kitchen: First Floor
- Laundry Room: Second Floor
- Living Room: First Floor
- Master Bedroom: Second Floor
- Master Bedroom Description: Closet, Flooring - Wall to Wall Carpet
- Dining Room: First Floor
Exterior Features
- Construction: Frame
- Exterior: Vinyl
- Exterior Features: Deck
- Foundation: Concrete Block
Garage/Parking
- Parking: Off-Street
- Parking Spaces: 0
Utilities
- Hot Water: Tank
Condo/Co-op/Association
- HOA: No
Ownership History
Purchase Details
Home Financials for this Owner
Home Financials are based on the most recent Mortgage that was taken out on this home.Purchase Details
Home Financials for this Owner
Home Financials are based on the most recent Mortgage that was taken out on this home.Similar Homes in Worcester, MA
Home Values in the Area
Average Home Value in this Area
Purchase History
| Date | Type | Sale Price | Title Company |
|---|---|---|---|
| Not Resolvable | $205,000 | -- | |
| Not Resolvable | $55,000 | -- |
Mortgage History
| Date | Status | Loan Amount | Loan Type |
|---|---|---|---|
| Open | $140,000 | New Conventional | |
| Previous Owner | $95,000 | New Conventional | |
| Previous Owner | $24,000 | No Value Available |
Property History
| Date | Event | Price | Change | Sq Ft Price |
|---|---|---|---|---|
| 12/27/2013 12/27/13 | Sold | $205,000 | -1.9% | $128 / Sq Ft |
| 11/13/2013 11/13/13 | Pending | -- | -- | -- |
| 09/25/2013 09/25/13 | Price Changed | $209,000 | -5.0% | $131 / Sq Ft |
| 07/11/2013 07/11/13 | Price Changed | $219,900 | -2.2% | $137 / Sq Ft |
| 06/11/2013 06/11/13 | Price Changed | $224,900 | -2.2% | $141 / Sq Ft |
| 05/20/2013 05/20/13 | For Sale | $229,900 | +318.0% | $144 / Sq Ft |
| 02/13/2012 02/13/12 | Sold | $55,000 | -21.3% | $34 / Sq Ft |
| 10/05/2011 10/05/11 | Pending | -- | -- | -- |
| 10/01/2011 10/01/11 | For Sale | $69,900 | -- | $43 / Sq Ft |
Tax History Compared to Growth
Tax History
| Year | Tax Paid | Tax Assessment Tax Assessment Total Assessment is a certain percentage of the fair market value that is determined by local assessors to be the total taxable value of land and additions on the property. | Land | Improvement |
|---|---|---|---|---|
| 2025 | $5,211 | $395,100 | $107,400 | $287,700 |
| 2024 | $4,973 | $361,700 | $107,400 | $254,300 |
| 2023 | $4,791 | $334,100 | $93,400 | $240,700 |
| 2022 | $4,428 | $291,100 | $74,700 | $216,400 |
| 2021 | $4,666 | $286,600 | $59,800 | $226,800 |
| 2020 | $4,420 | $260,000 | $59,800 | $200,200 |
| 2019 | $4,248 | $236,000 | $53,800 | $182,200 |
| 2018 | $4,219 | $223,100 | $53,800 | $169,300 |
| 2017 | $4,025 | $209,400 | $53,800 | $155,600 |
| 2016 | $4,075 | $197,700 | $40,700 | $157,000 |
| 2015 | $3,968 | $197,700 | $40,700 | $157,000 |
| 2014 | $3,863 | $197,700 | $40,700 | $157,000 |
Agents Affiliated with this Home
-
Tracey Fiorelli

Seller's Agent in 2013
Tracey Fiorelli
Janice Mitchell R.E., Inc
(508) 509-8162
2 in this area
293 Total Sales
-
Claire Rainville

Buyer's Agent in 2013
Claire Rainville
RE/MAX
(508) 864-4151
105 Total Sales
-
K
Seller's Agent in 2012
Karen Gearin
DCU Realty - Westboro
Map
Source: MLS Property Information Network (MLS PIN)
MLS Number: 71528994
APN: WORC-000037-000017-000097
