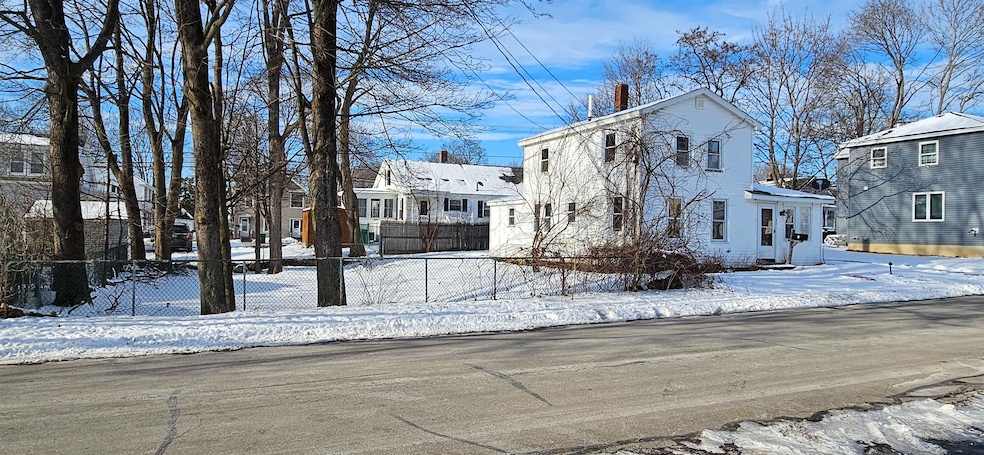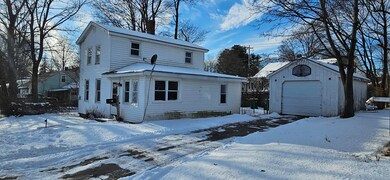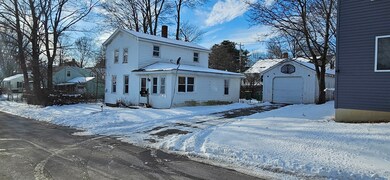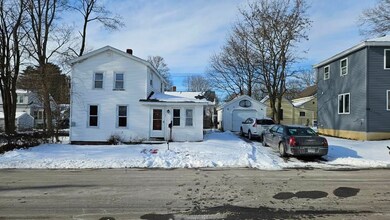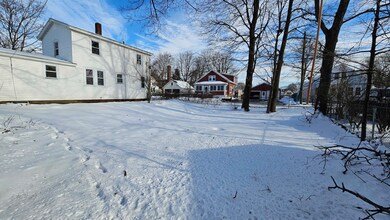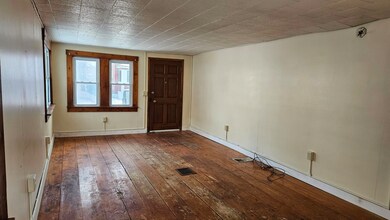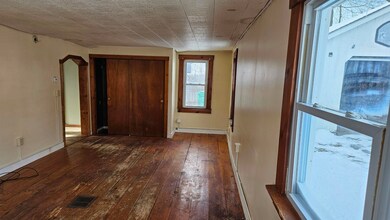
31 Jackson St Rochester, NH 03867
Highlights
- New Englander Architecture
- High Speed Internet
- Level Lot
- 1 Car Garage
About This Home
As of February 2025Phenomenal investment opportunity or perfect starter home! This two-bedroom, one-bath house features wood floors throughout, ready to be refinished, with the exception of the kitchen. The living room includes classic wood paneling, adding character to the space. A cleared, fenced-in lot next door provides an excellent opportunity for an additional buildable property, subject to planning board approval, as it meets all zoning requirements. Located in a low-traffic area, this property offers a safe and quiet environment, ideal for raising children. Enjoy the convenience of being within walking distance to downtown and the Cocheco River walk. While the house is in need of interior refurbishment, key updates include a roof that is just four years old and vinyl siding added within the last few years. A one-car garage completes this fantastic opportunity to rehab and flip, or move in and make it your own.
Last Agent to Sell the Property
StartPoint Realty License #008493 Listed on: 01/22/2025

Home Details
Home Type
- Single Family
Est. Annual Taxes
- $4,319
Year Built
- Built in 1906
Lot Details
- 6,534 Sq Ft Lot
- Level Lot
- Open Lot
- Property is zoned R2
Parking
- 1 Car Garage
Home Design
- New Englander Architecture
- Brick Foundation
- Wood Frame Construction
- Architectural Shingle Roof
- Vinyl Siding
Interior Spaces
- 2-Story Property
Bedrooms and Bathrooms
- 3 Bedrooms
- 1 Full Bathroom
Basement
- Walk-Out Basement
- Dirt Floor
Location
- City Lot
Schools
- Rochester Elementary School
- Rochester Middle School
- Spaulding High School
Utilities
- 100 Amp Service
- High Speed Internet
- Internet Available
- Phone Available
- Cable TV Available
Listing and Financial Details
- Tax Block 0220
- 15% Total Tax Rate
Ownership History
Purchase Details
Home Financials for this Owner
Home Financials are based on the most recent Mortgage that was taken out on this home.Purchase Details
Similar Home in Rochester, NH
Home Values in the Area
Average Home Value in this Area
Purchase History
| Date | Type | Sale Price | Title Company |
|---|---|---|---|
| Warranty Deed | $200,000 | None Available | |
| Warranty Deed | $200,000 | None Available | |
| Deed | $25,000 | -- |
Mortgage History
| Date | Status | Loan Amount | Loan Type |
|---|---|---|---|
| Open | $245,000 | Purchase Money Mortgage | |
| Closed | $245,000 | Purchase Money Mortgage |
Property History
| Date | Event | Price | Change | Sq Ft Price |
|---|---|---|---|---|
| 07/19/2025 07/19/25 | For Sale | $340,000 | +70.0% | $254 / Sq Ft |
| 02/14/2025 02/14/25 | Sold | $199,999 | 0.0% | $150 / Sq Ft |
| 01/27/2025 01/27/25 | Pending | -- | -- | -- |
| 01/24/2025 01/24/25 | Price Changed | $199,900 | -33.3% | $150 / Sq Ft |
| 01/22/2025 01/22/25 | For Sale | $299,900 | -- | $224 / Sq Ft |
Tax History Compared to Growth
Tax History
| Year | Tax Paid | Tax Assessment Tax Assessment Total Assessment is a certain percentage of the fair market value that is determined by local assessors to be the total taxable value of land and additions on the property. | Land | Improvement |
|---|---|---|---|---|
| 2024 | $4,145 | $279,100 | $76,000 | $203,100 |
| 2023 | $4,003 | $155,500 | $45,800 | $109,700 |
| 2022 | $3,931 | $155,500 | $45,800 | $109,700 |
| 2021 | $3,833 | $155,500 | $45,800 | $109,700 |
| 2020 | $3,851 | $156,500 | $45,800 | $110,700 |
| 2019 | $3,897 | $156,500 | $45,800 | $110,700 |
| 2018 | $3,121 | $113,400 | $31,500 | $81,900 |
| 2017 | $2,986 | $113,400 | $31,500 | $81,900 |
| 2016 | $2,863 | $101,300 | $31,500 | $69,800 |
| 2015 | $2,852 | $101,300 | $31,500 | $69,800 |
| 2014 | $2,783 | $101,300 | $31,500 | $69,800 |
| 2013 | $2,960 | $112,300 | $43,300 | $69,000 |
| 2012 | $2,884 | $112,300 | $43,300 | $69,000 |
Agents Affiliated with this Home
-
Barbara Marsh

Seller's Agent in 2025
Barbara Marsh
StartPoint Realty
(603) 610-8500
19 in this area
44 Total Sales
-
Chris Marsh
C
Seller Co-Listing Agent in 2025
Chris Marsh
StartPoint Realty
(603) 534-1605
2 in this area
7 Total Sales
Map
Source: PrimeMLS
MLS Number: 5027608
APN: RCHE-000121-000220
