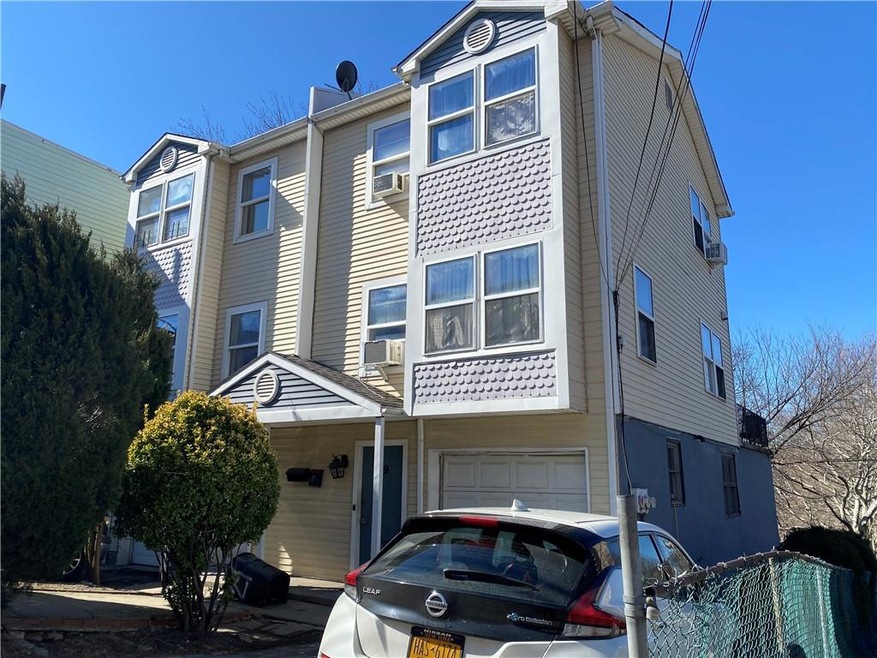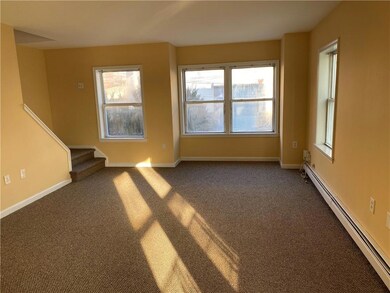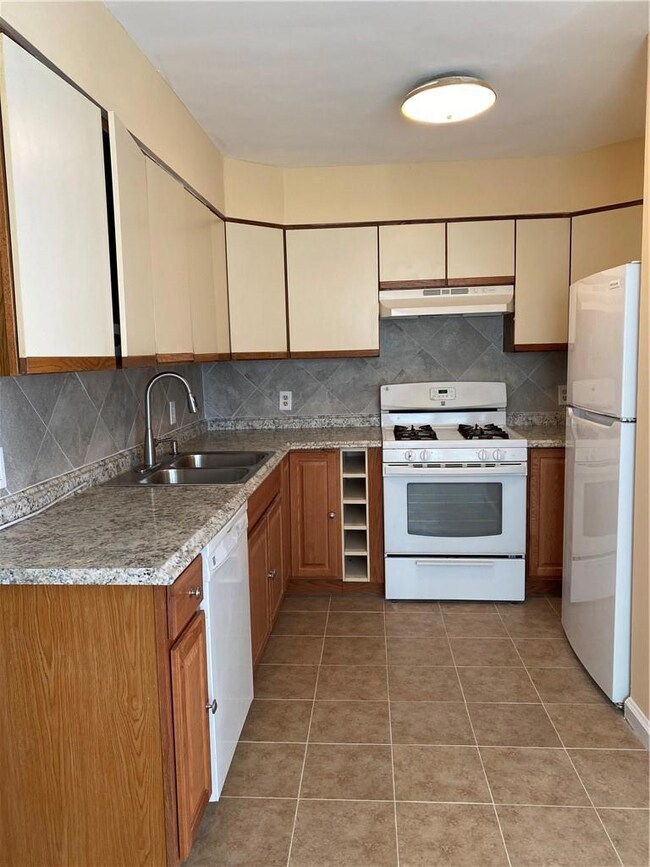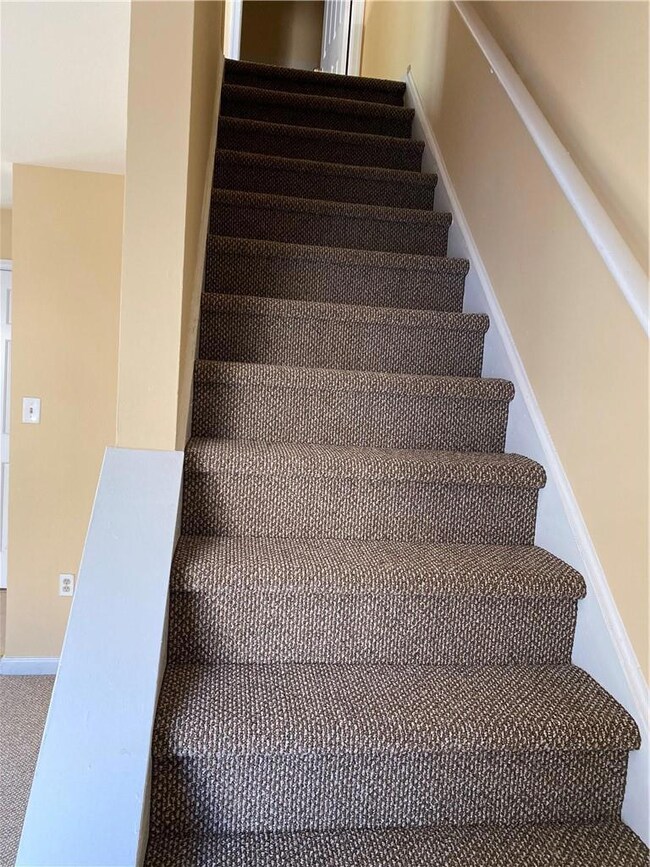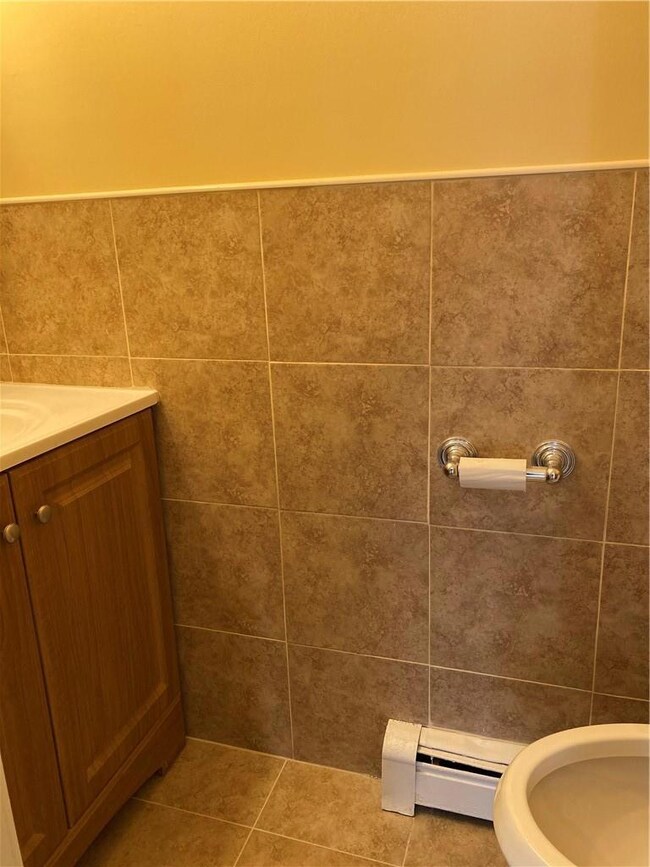31 Jackson St Unit 2nd Yonkers, NY 10701
Getty Square NeighborhoodHighlights
- Colonial Architecture
- Balcony
- Eat-In Kitchen
- Property is near public transit
- 2 Car Attached Garage
- 1-minute walk to Joseph Cerrato Park
About This Home
Spacious duplex style 3 Br 1.1 Baths unit close to St. Joseph Hospital by Riverdale and Vark st. Move in condition. Walk up to Second floor has the large LR, DR, Kitchen with door to Balcony. Washer and dryer, Half Bath, BR . Upstairs Large BR, BR, Full Bath. One garage parking and driveway. Non Smoking tenants and no Pets allowed. Close to shops, Buses, hospitals, schools, Metro North, Parkways and Highways. Additional Information: 2 car driveway parking.
Last Listed By
RE/MAX Distinguished Hms.&Prop Brokerage Phone: 914-346-8255 License #10301204580 Listed on: 05/02/2025

Property Details
Home Type
- Multi-Family
Est. Annual Taxes
- $5,916
Year Built
- Built in 1991 | Remodeled in 2021
Lot Details
- 2,200 Sq Ft Lot
- 1 Common Wall
- Fenced
- Level Lot
Home Design
- Colonial Architecture
- Frame Construction
- Block Exterior
- Vinyl Siding
Interior Spaces
- 1,800 Sq Ft Home
- 2-Story Property
- Carpet
- Laundry in unit
Kitchen
- Eat-In Kitchen
- Microwave
Bedrooms and Bathrooms
- 3 Bedrooms
Parking
- 2 Car Attached Garage
- Driveway
- Assigned Parking
Schools
- Yonkers Early Childhood Academy Elementary School
- Yonkers Middle School
- Yonkers High School
Utilities
- Cooling System Mounted To A Wall/Window
- Hot Water Heating System
- Heating System Uses Natural Gas
Additional Features
- Balcony
- Property is near public transit
Listing and Financial Details
- Rent includes sewer, trash collection
- 12-Month Minimum Lease Term
- Assessor Parcel Number 1800-001-000-00181-000-0002
Community Details
Overview
- Townhouse
Recreation
- Park
Pet Policy
- No Pets Allowed
Map
Source: OneKey® MLS
MLS Number: 856990
APN: 1800-001-000-00181-000-0002
- 41 Groshon Ave
- 101 Highland Ave Unit 5-D
- 101 Highland Ave Unit 5k
- 101 Highland Ave Unit 6R
- 147 Hawthorne Ave
- 43 Cedar Place
- 187 Buena Vista Ave Unit 1
- 157 Waverly St
- 59 Park Hill Ave
- 144 Waverly St
- 47 Alta Ave Unit 6G
- 47 Alta Ave Unit 4D
- 47 Alta Ave Unit 2G
- 23 Water Grant St Unit 10D
- 23 Water Grant St Unit 7N
- 23 Water Grant St Unit 4I
- 23 Water Grant St Unit 11C
- 23 Water Grant St Unit 1
- 23 Water Grant St Unit 6K
- 20 Maple St
