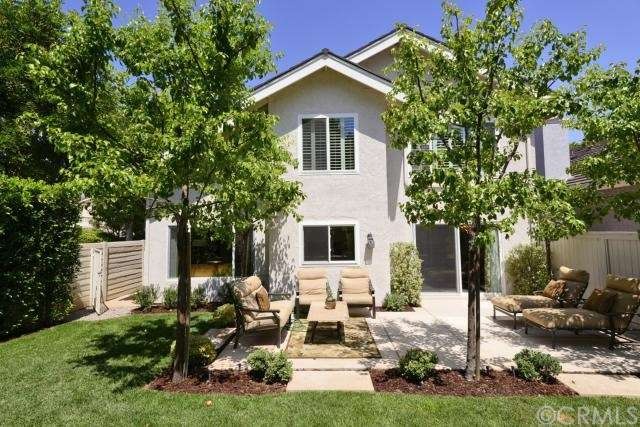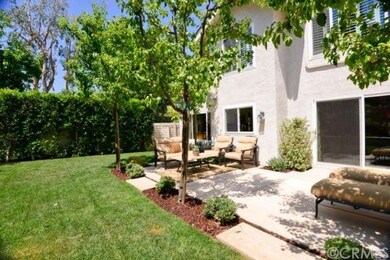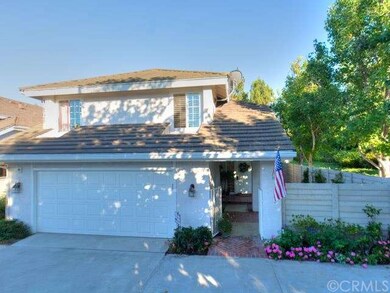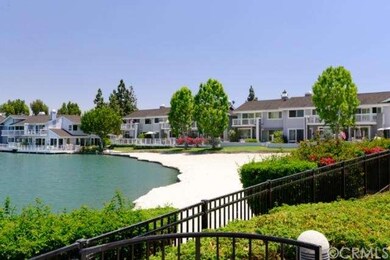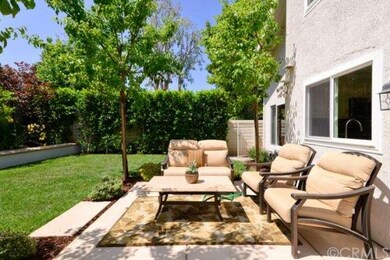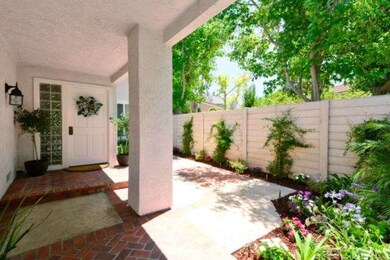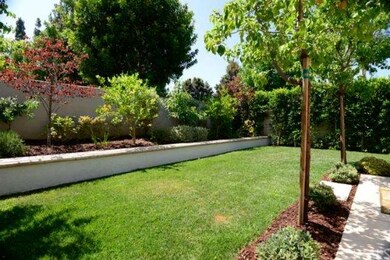
31 Lakeshore Unit 20 Irvine, CA 92604
Woodbridge NeighborhoodHighlights
- Boat Dock
- Private Pool
- View of Trees or Woods
- Eastshore Elementary School Rated A
- Fishing
- 4-minute walk to Firwood Park
About This Home
As of June 2025Every inch is perfection with premium quality and attention to detail! The back yard is extraordinary designed by Mollywood of Costa Mesa and NO ATTACHED WALLS! The home is located on a private cul de sac one block to the North Lake. You enter through a private, gated courtyard with classic brick patio accents. All the fencing has been replaced. Open the front door and you will be thrilled to see gorgeous, new, dark bamboo floors throughout the main floor. The large living room has 2 story ceilings, plantation shutters and custom drapes. The dining room window has been expanded to open the fabulous view. There is a wood burning fireplace with custom mantle and gas logs. The Dining area can accommodate a crowd! The modern kitchen is brand new!!! State of the Art white wood cabinets with side panels, brushed nickel pulls & knobs and granite counters. New appliances with a 5 burner glass cook- top range, stainless steel GE Profile refrigerator. The kitchen opens into the spacious Family Room. Soft designer paint colors are used throughout with custom baseboards and smooth ceilings. Richly stained cabinets are found in all baths with oil rubbed bronze accessories, granite counters and travertine floors. The antique wrought iron staircase is stunning!
Last Agent to Sell the Property
Amy Farrell Caves, Broker License #00976413 Listed on: 05/29/2014
Last Buyer's Agent
Amy Farrell Caves, Broker License #00976413 Listed on: 05/29/2014
Property Details
Home Type
- Condominium
Est. Annual Taxes
- $11,615
Year Built
- Built in 1981
Lot Details
- No Common Walls
- Cul-De-Sac
- Northwest Facing Home
- Fenced
- Fence is in excellent condition
- Landscaped
- Level Lot
- Front and Back Yard Sprinklers
- Lawn
- Zero Lot Line
HOA Fees
Parking
- 2 Car Attached Garage
- Parking Available
- Front Facing Garage
Home Design
- English Architecture
- Turnkey
- Planned Development
- Slab Foundation
- Metal Roof
- Stucco
Interior Spaces
- 2,092 Sq Ft Home
- 2-Story Property
- Open Floorplan
- Built-In Features
- Crown Molding
- Cathedral Ceiling
- Ceiling Fan
- Recessed Lighting
- Double Pane Windows
- Plantation Shutters
- Drapes & Rods
- Window Screens
- Sliding Doors
- Living Room with Fireplace
- Dining Room
- Views of Woods
Kitchen
- Self-Cleaning Convection Oven
- Built-In Range
- Microwave
- Dishwasher
- Disposal
Flooring
- Wood
- Carpet
Bedrooms and Bathrooms
- 3 Bedrooms
- All Upper Level Bedrooms
- Mirrored Closets Doors
Laundry
- Laundry Room
- Laundry in Garage
Pool
- Private Pool
- Spa
Outdoor Features
- Lake Privileges
- Brick Porch or Patio
- Exterior Lighting
- Rain Gutters
Location
- Property is near public transit
- Suburban Location
Utilities
- Central Heating and Cooling System
- Vented Exhaust Fan
- 220 Volts in Garage
- 220 Volts in Kitchen
- Sewer Paid
Listing and Financial Details
- Tax Lot 1
- Tax Tract Number 9659
- Assessor Parcel Number 93114420
Community Details
Overview
- Master Insurance
- 31 Units
- Woodbridge Village Association
- Shoreline Association
- Built by Akins
- Denton
- Maintained Community
Amenities
- Outdoor Cooking Area
- Community Fire Pit
- Community Barbecue Grill
- Picnic Area
- Clubhouse
- Billiard Room
- Meeting Room
- Card Room
Recreation
- Boat Dock
- Tennis Courts
- Community Playground
- Community Pool
- Community Spa
- Fishing
- Bike Trail
Ownership History
Purchase Details
Home Financials for this Owner
Home Financials are based on the most recent Mortgage that was taken out on this home.Purchase Details
Home Financials for this Owner
Home Financials are based on the most recent Mortgage that was taken out on this home.Purchase Details
Home Financials for this Owner
Home Financials are based on the most recent Mortgage that was taken out on this home.Purchase Details
Purchase Details
Purchase Details
Home Financials for this Owner
Home Financials are based on the most recent Mortgage that was taken out on this home.Purchase Details
Home Financials for this Owner
Home Financials are based on the most recent Mortgage that was taken out on this home.Purchase Details
Home Financials for this Owner
Home Financials are based on the most recent Mortgage that was taken out on this home.Purchase Details
Home Financials for this Owner
Home Financials are based on the most recent Mortgage that was taken out on this home.Purchase Details
Home Financials for this Owner
Home Financials are based on the most recent Mortgage that was taken out on this home.Similar Homes in Irvine, CA
Home Values in the Area
Average Home Value in this Area
Purchase History
| Date | Type | Sale Price | Title Company |
|---|---|---|---|
| Grant Deed | $950,000 | Fidelity National Title Co | |
| Grant Deed | $836,000 | First American Title Company | |
| Interfamily Deed Transfer | -- | Lsi | |
| Interfamily Deed Transfer | -- | Chicago Title Company | |
| Grant Deed | $620,000 | Chicago Title Company | |
| Grant Deed | $775,000 | First American Title Co | |
| Interfamily Deed Transfer | -- | Fidelity National Title Co | |
| Interfamily Deed Transfer | -- | Fidelity National Title Co | |
| Interfamily Deed Transfer | -- | Fidelity National Title Co | |
| Interfamily Deed Transfer | -- | -- | |
| Interfamily Deed Transfer | -- | -- | |
| Grant Deed | -- | South Coast Title | |
| Grant Deed | -- | South Coast Title Company |
Mortgage History
| Date | Status | Loan Amount | Loan Type |
|---|---|---|---|
| Open | $617,500 | Adjustable Rate Mortgage/ARM | |
| Previous Owner | $501,600 | Adjustable Rate Mortgage/ARM | |
| Previous Owner | $417,000 | New Conventional | |
| Previous Owner | $620,000 | Purchase Money Mortgage | |
| Previous Owner | $215,000 | No Value Available | |
| Previous Owner | $50,000 | Credit Line Revolving | |
| Previous Owner | $239,600 | No Value Available |
Property History
| Date | Event | Price | Change | Sq Ft Price |
|---|---|---|---|---|
| 06/20/2025 06/20/25 | Sold | $1,510,000 | +4.1% | $722 / Sq Ft |
| 06/20/2025 06/20/25 | Price Changed | $1,450,000 | 0.0% | $693 / Sq Ft |
| 05/12/2025 05/12/25 | Pending | -- | -- | -- |
| 04/16/2025 04/16/25 | For Sale | $1,450,000 | +52.6% | $693 / Sq Ft |
| 08/30/2016 08/30/16 | Sold | $950,000 | -5.0% | $454 / Sq Ft |
| 06/13/2016 06/13/16 | Pending | -- | -- | -- |
| 06/13/2016 06/13/16 | For Sale | $1,000,000 | +19.6% | $478 / Sq Ft |
| 09/10/2014 09/10/14 | Sold | $836,000 | -0.4% | $400 / Sq Ft |
| 08/04/2014 08/04/14 | Price Changed | $839,000 | -3.3% | $401 / Sq Ft |
| 07/18/2014 07/18/14 | Price Changed | $868,000 | -3.3% | $415 / Sq Ft |
| 05/29/2014 05/29/14 | For Sale | $898,000 | -- | $429 / Sq Ft |
Tax History Compared to Growth
Tax History
| Year | Tax Paid | Tax Assessment Tax Assessment Total Assessment is a certain percentage of the fair market value that is determined by local assessors to be the total taxable value of land and additions on the property. | Land | Improvement |
|---|---|---|---|---|
| 2024 | $11,615 | $1,080,935 | $887,105 | $193,830 |
| 2023 | $11,317 | $1,059,741 | $869,711 | $190,030 |
| 2022 | $11,107 | $1,038,962 | $852,658 | $186,304 |
| 2021 | $10,856 | $1,018,591 | $835,940 | $182,651 |
| 2020 | $10,795 | $1,008,147 | $827,368 | $180,779 |
| 2019 | $10,557 | $988,380 | $811,145 | $177,235 |
| 2018 | $10,373 | $969,000 | $795,240 | $173,760 |
| 2017 | $10,161 | $950,000 | $779,647 | $170,353 |
| 2016 | $8,856 | $848,749 | $670,615 | $178,134 |
| 2015 | $8,724 | $836,000 | $660,541 | $175,459 |
| 2014 | $6,830 | $652,854 | $463,880 | $188,974 |
Agents Affiliated with this Home
-
Y
Seller's Agent in 2025
Yingchen Cai
Pinnacle Real Estate Group
(626) 382-1688
1 in this area
5 Total Sales
-

Buyer's Agent in 2025
Adam Hammodat
Keller Williams Realty Irvine
(714) 869-5461
2 in this area
190 Total Sales
-
Y
Seller's Agent in 2016
Yong Liu
LongWise Group Inc.
(949) 864-6472
1 in this area
5 Total Sales
-

Seller's Agent in 2014
Amy Farrell-Caves
Amy Farrell Caves, Broker
(949) 466-9566
21 in this area
24 Total Sales
Map
Source: California Regional Multiple Listing Service (CRMLS)
MLS Number: OC14111692
APN: 931-144-20
- 6 Lakeview Unit 73
- 101 Briarwood Unit 3
- 10 Greenbriar Unit 31
- 26 Firebird Unit 69
- 8 Stonewood
- 116 E Yale Loop Unit 9
- 1 Springwater Unit 55
- 14 Bridgewood Unit 22
- 6 Deerwood E
- 10 Glenhurst Unit 37
- 4 Lakeknoll Unit 43
- 43 W Yale Loop Unit 29
- 4 Woodlake
- 15351 Cherbourg Ave
- 44 W Yale Loop Unit 8
- 16 Driftwood Unit 24
- 20 Park Vista
- 43 Glenhurst Unit 24
- 64 Sandpiper Unit 28
- 18 Eagle Point
