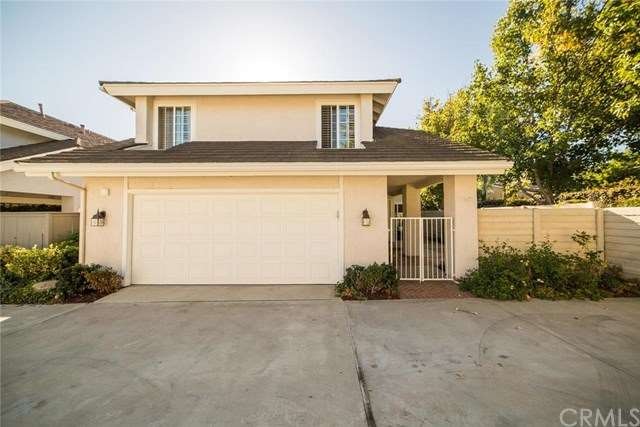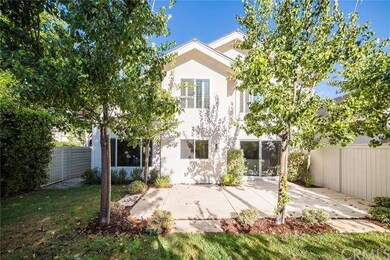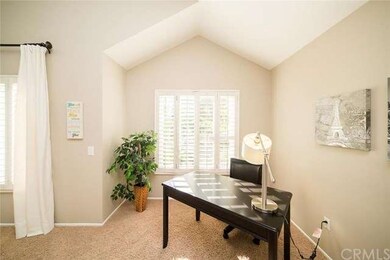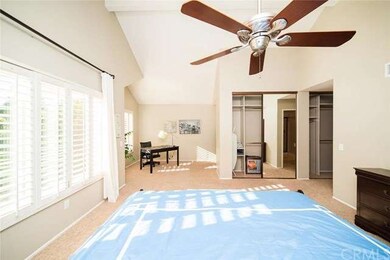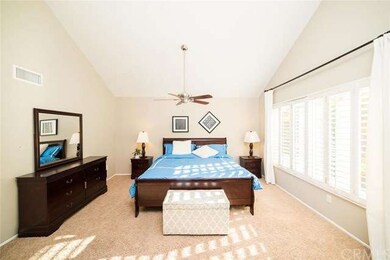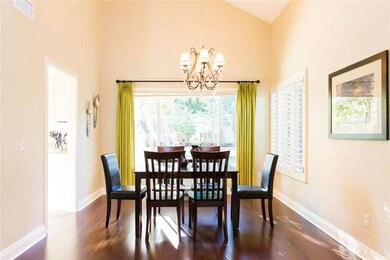
31 Lakeshore Unit 20 Irvine, CA 92604
Woodbridge Neighborhood
3
Beds
2.5
Baths
2,092
Sq Ft
$372/mo
HOA Fee
Highlights
- Boat Dock
- Private Pool
- View of Trees or Woods
- Eastshore Elementary School Rated A
- Fishing
- 4-minute walk to Firwood Park
About This Home
As of August 2016Cozy house by Lake. This 3 Bedroom house is located on a private street with a gated courtyard, just one block from North Lake. From the wood-burning fireplace to the antique staircase, the granite kitchen counters to the spacious family room. A two-car space garage, and 2.5 bathrooms. All three bedrooms upstairs.
Property Details
Home Type
- Condominium
Est. Annual Taxes
- $11,615
Year Built
- Built in 1981
Lot Details
- No Common Walls
- Cul-De-Sac
- Northwest Facing Home
- Fenced
- Fence is in excellent condition
- Landscaped
- Level Lot
- Front and Back Yard Sprinklers
- Lawn
- Zero Lot Line
HOA Fees
Parking
- 2 Car Attached Garage
- Parking Available
- Front Facing Garage
Home Design
- English Architecture
- Turnkey
- Planned Development
- Slab Foundation
- Metal Roof
- Stucco
Interior Spaces
- 2,092 Sq Ft Home
- 2-Story Property
- Open Floorplan
- Built-In Features
- Crown Molding
- Cathedral Ceiling
- Ceiling Fan
- Recessed Lighting
- Double Pane Windows
- Plantation Shutters
- Drapes & Rods
- Window Screens
- Sliding Doors
- Living Room with Fireplace
- Dining Room
- Views of Woods
Kitchen
- Self-Cleaning Convection Oven
- Built-In Range
- Microwave
- Dishwasher
- Disposal
Flooring
- Wood
- Carpet
Bedrooms and Bathrooms
- 3 Bedrooms
- All Upper Level Bedrooms
- Mirrored Closets Doors
Laundry
- Laundry Room
- Laundry in Garage
Pool
- Private Pool
- Spa
Outdoor Features
- Lake Privileges
- Brick Porch or Patio
- Exterior Lighting
- Rain Gutters
Location
- Property is near public transit
- Suburban Location
Utilities
- Central Heating and Cooling System
- Vented Exhaust Fan
- 220 Volts in Garage
- 220 Volts in Kitchen
- Sewer Paid
Listing and Financial Details
- Tax Lot 1
- Tax Tract Number 9659
- Assessor Parcel Number 93114420
Community Details
Overview
- Master Insurance
- 31 Units
- Woodbridge Village Association
- Shoreline Association
- Built by Akins
- Denton
- Maintained Community
Amenities
- Outdoor Cooking Area
- Community Fire Pit
- Community Barbecue Grill
- Picnic Area
- Clubhouse
- Billiard Room
- Meeting Room
- Card Room
Recreation
- Boat Dock
- Tennis Courts
- Community Playground
- Community Pool
- Community Spa
- Fishing
- Bike Trail
Map
Create a Home Valuation Report for This Property
The Home Valuation Report is an in-depth analysis detailing your home's value as well as a comparison with similar homes in the area
Home Values in the Area
Average Home Value in this Area
Property History
| Date | Event | Price | Change | Sq Ft Price |
|---|---|---|---|---|
| 04/16/2025 04/16/25 | For Sale | $1,450,000 | +52.6% | $693 / Sq Ft |
| 08/30/2016 08/30/16 | Sold | $950,000 | -5.0% | $454 / Sq Ft |
| 06/13/2016 06/13/16 | Pending | -- | -- | -- |
| 06/13/2016 06/13/16 | For Sale | $1,000,000 | +19.6% | $478 / Sq Ft |
| 09/10/2014 09/10/14 | Sold | $836,000 | -0.4% | $400 / Sq Ft |
| 08/04/2014 08/04/14 | Price Changed | $839,000 | -3.3% | $401 / Sq Ft |
| 07/18/2014 07/18/14 | Price Changed | $868,000 | -3.3% | $415 / Sq Ft |
| 05/29/2014 05/29/14 | For Sale | $898,000 | -- | $429 / Sq Ft |
Source: California Regional Multiple Listing Service (CRMLS)
Tax History
| Year | Tax Paid | Tax Assessment Tax Assessment Total Assessment is a certain percentage of the fair market value that is determined by local assessors to be the total taxable value of land and additions on the property. | Land | Improvement |
|---|---|---|---|---|
| 2024 | $11,615 | $1,080,935 | $887,105 | $193,830 |
| 2023 | $11,317 | $1,059,741 | $869,711 | $190,030 |
| 2022 | $11,107 | $1,038,962 | $852,658 | $186,304 |
| 2021 | $10,856 | $1,018,591 | $835,940 | $182,651 |
| 2020 | $10,795 | $1,008,147 | $827,368 | $180,779 |
| 2019 | $10,557 | $988,380 | $811,145 | $177,235 |
| 2018 | $10,373 | $969,000 | $795,240 | $173,760 |
| 2017 | $10,161 | $950,000 | $779,647 | $170,353 |
| 2016 | $8,856 | $848,749 | $670,615 | $178,134 |
| 2015 | $8,724 | $836,000 | $660,541 | $175,459 |
| 2014 | $6,830 | $652,854 | $463,880 | $188,974 |
Source: Public Records
Mortgage History
| Date | Status | Loan Amount | Loan Type |
|---|---|---|---|
| Open | $617,500 | Adjustable Rate Mortgage/ARM | |
| Previous Owner | $501,600 | Adjustable Rate Mortgage/ARM | |
| Previous Owner | $417,000 | New Conventional | |
| Previous Owner | $620,000 | Purchase Money Mortgage | |
| Previous Owner | $215,000 | No Value Available | |
| Previous Owner | $50,000 | Credit Line Revolving | |
| Previous Owner | $239,600 | No Value Available |
Source: Public Records
Deed History
| Date | Type | Sale Price | Title Company |
|---|---|---|---|
| Grant Deed | $950,000 | Fidelity National Title Co | |
| Grant Deed | $836,000 | First American Title Company | |
| Interfamily Deed Transfer | -- | Lsi | |
| Interfamily Deed Transfer | -- | Chicago Title Company | |
| Grant Deed | $620,000 | Chicago Title Company | |
| Grant Deed | $775,000 | First American Title Co | |
| Interfamily Deed Transfer | -- | Fidelity National Title Co | |
| Interfamily Deed Transfer | -- | Fidelity National Title Co | |
| Interfamily Deed Transfer | -- | Fidelity National Title Co | |
| Interfamily Deed Transfer | -- | -- | |
| Interfamily Deed Transfer | -- | -- | |
| Grant Deed | -- | South Coast Title | |
| Grant Deed | -- | South Coast Title Company |
Source: Public Records
Similar Homes in Irvine, CA
Source: California Regional Multiple Listing Service (CRMLS)
MLS Number: OC16127574
APN: 931-144-20
Nearby Homes
- 45 Lakeshore Unit 23
- 8 Oakgrove Unit 54
- 28 Briarwood Unit 75
- 10 Coldstream Unit 50
- 16 Clove Blossom
- 19 Eastmont Unit 26
- 26 Lakefront Unit 76
- 28 Pinewood
- 12 Lakefront Unit 1
- 8 Caraway
- 43 Ashbrook
- 199 Briarwood
- 4 Woodlake
- 49 W Yale Loop Unit 26
- 14 Eagle Point
- 86 Sandpiper Unit 17
- 40 Eagle Point Unit 22
- 49 Eagle Point
- 3 Elmwood
- 29 Blackswan
