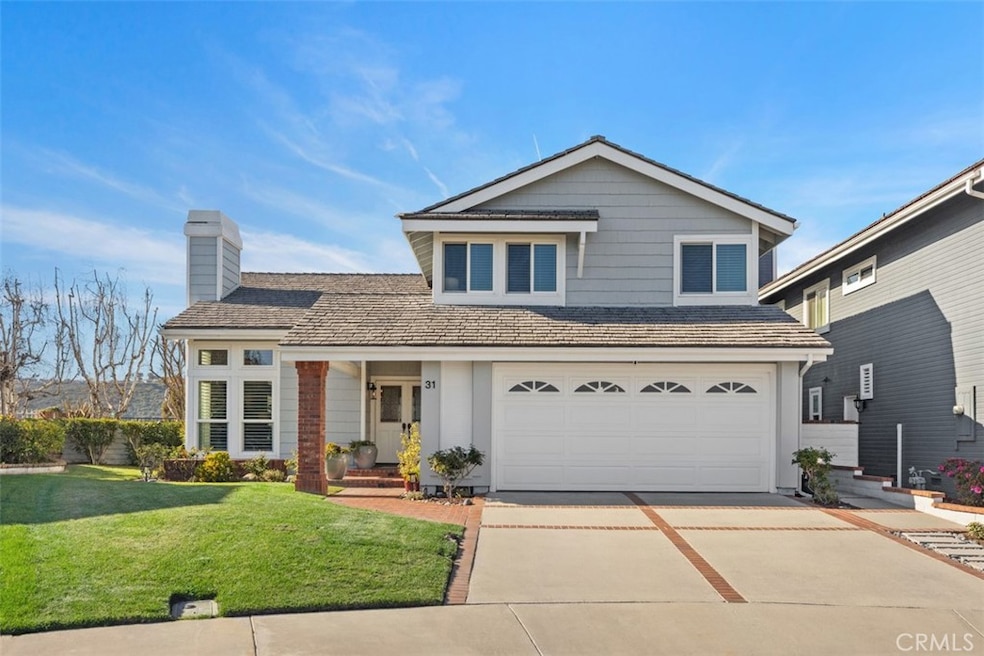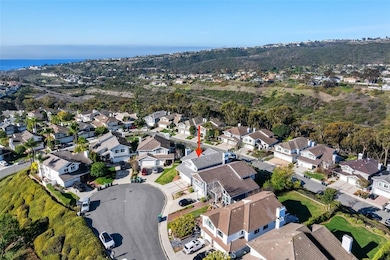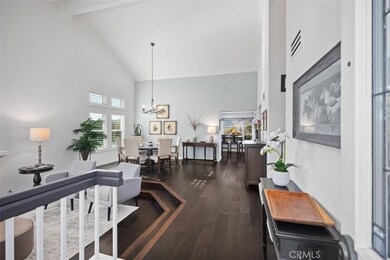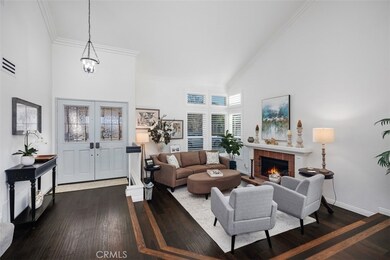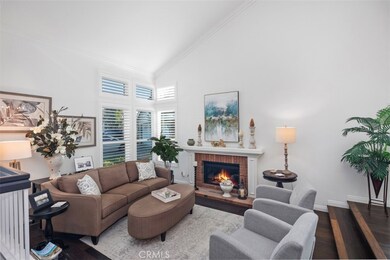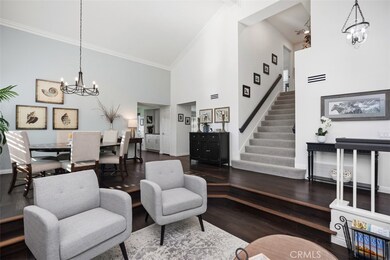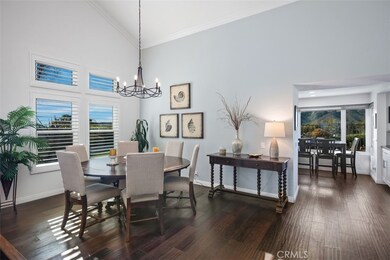
31 Lindall St Laguna Niguel, CA 92677
Beacon Hill NeighborhoodHighlights
- Ocean View
- Spa
- Cathedral Ceiling
- John Malcom Elementary School Rated A
- Updated Kitchen
- Wood Flooring
About This Home
As of April 2025This upgraded Beacon Hill home is a gem for those seeking the Laguna Niguel coastal lifestyle. With its ocean views and prime location at the end of a cul-de-sac, this single family home offers unparalleled views and serenity, making it a perfect sanctuary. This nicely upgraded home features four spacious bedrooms (including a main floor bedroom!) and 3 bathrooms, designed with comfort and style in mind. Step into the open and inviting living area, where natural light floods through large windows, highlighting the vaulted ceilings, crown moulding, beautiful hardwood floors, plantations shutters and upgrades throughout. Culinary enthusiasts will delight in the well-appointed kitchen with upgraded cabinets, custom backsplash, recessed lights, stainless steel appliances, double oven, pantry and quartz counters perfect for crafting gourmet meals and gathering with loved ones. The nearby family room is thoughtfully designed with a cozy fireplace and seamless transition outside to the amazing yard. Upstairs primary bedroom showcases beautiful views and is nicely upgraded with plantation shutters and remodeled primary bathroom with dual sinks, walk in closet, walk in shower, separate soaking tub and gorgeous ocean views! The other secondary bedrooms are also nicely appointed and share an upgraded guest bathroom. The grassy backyard has panoramic views of the ocean and coastline to the left and majestic mountains to the right. There is ample room for a pool if desired and the oversized patio area is perfect for entertaining or dining al fresco. Additional upgrades include newer double paned windows, pex re-pipe, newer carpet, newer appliances and 2 dedicated circuits in garage for 2 electric cars. Residents of Beacon Hill enjoy an array of amenities, including 6 tennis courts, 3 swimming pools, parks and walking distance to award winning Malcom Elementary. This coastal home location is moments away from 5-star resorts, restaurants, shopping and just a 12 minute bike ride to the beach or 18 minute bike ride to Dana Point Harbor! Whether you're looking to relax in your peaceful abode, take a dip in one of the pools, enjoy a game of tennis or explore the vibrant surroundings, this home is exactly what you have been looking for in coastal luxury living!
Last Agent to Sell the Property
First Team Real Estate Brokerage Phone: 949-235-3011 License #01389647

Home Details
Home Type
- Single Family
Est. Annual Taxes
- $9,790
Year Built
- Built in 1985
Lot Details
- 0.27 Acre Lot
- Cul-De-Sac
HOA Fees
- $153 Monthly HOA Fees
Parking
- 2 Car Direct Access Garage
- Parking Available
- Driveway
Property Views
- Ocean
- Coastline
- Panoramic
- City Lights
- Canyon
- Mountain
- Hills
Home Design
- Turnkey
- Planned Development
- Shingle Roof
Interior Spaces
- 2,334 Sq Ft Home
- 2-Story Property
- Crown Molding
- Cathedral Ceiling
- Recessed Lighting
- Double Pane Windows
- Awning
- Family Room with Fireplace
- Living Room with Fireplace
- L-Shaped Dining Room
Kitchen
- Updated Kitchen
- Double Oven
- Built-In Range
- Dishwasher
- Granite Countertops
- Quartz Countertops
- Self-Closing Drawers and Cabinet Doors
- Utility Sink
- Disposal
Flooring
- Wood
- Carpet
Bedrooms and Bathrooms
- 4 Bedrooms | 1 Main Level Bedroom
- Walk-In Closet
- Remodeled Bathroom
- 3 Full Bathrooms
- Dual Vanity Sinks in Primary Bathroom
- Soaking Tub
- Separate Shower
Laundry
- Laundry Room
- Washer and Gas Dryer Hookup
Outdoor Features
- Spa
- Patio
- Rain Gutters
- Wrap Around Porch
Schools
- John Malcom Elementary School
- Niguel Hills Middle School
- Dana Hills High School
Utilities
- Forced Air Heating and Cooling System
- 220 Volts in Garage
- Cable TV Available
Listing and Financial Details
- Tax Lot 52
- Tax Tract Number 11661
- Assessor Parcel Number 65209108
- Seller Considering Concessions
Community Details
Overview
- Beacon Hill Association, Phone Number (800) 232-7517
- Beacon Hill Bluffs Subdivision
Amenities
- Picnic Area
Recreation
- Tennis Courts
- Community Playground
- Community Pool
- Community Spa
- Hiking Trails
- Bike Trail
Ownership History
Purchase Details
Home Financials for this Owner
Home Financials are based on the most recent Mortgage that was taken out on this home.Purchase Details
Home Financials for this Owner
Home Financials are based on the most recent Mortgage that was taken out on this home.Purchase Details
Home Financials for this Owner
Home Financials are based on the most recent Mortgage that was taken out on this home.Purchase Details
Purchase Details
Home Financials for this Owner
Home Financials are based on the most recent Mortgage that was taken out on this home.Purchase Details
Map
Similar Homes in Laguna Niguel, CA
Home Values in the Area
Average Home Value in this Area
Purchase History
| Date | Type | Sale Price | Title Company |
|---|---|---|---|
| Quit Claim Deed | -- | None Listed On Document | |
| Grant Deed | -- | Western Resources Title | |
| Grant Deed | $2,300,000 | Western Resources Title | |
| Interfamily Deed Transfer | -- | None Available | |
| Grant Deed | $800,000 | First American Title Company | |
| Interfamily Deed Transfer | -- | -- |
Mortgage History
| Date | Status | Loan Amount | Loan Type |
|---|---|---|---|
| Previous Owner | $1,725,000 | New Conventional | |
| Previous Owner | $100,000 | Credit Line Revolving | |
| Previous Owner | $600,000 | New Conventional |
Property History
| Date | Event | Price | Change | Sq Ft Price |
|---|---|---|---|---|
| 04/08/2025 04/08/25 | Sold | $2,300,000 | +0.2% | $985 / Sq Ft |
| 02/23/2025 02/23/25 | Pending | -- | -- | -- |
| 02/18/2025 02/18/25 | For Sale | $2,295,000 | -- | $983 / Sq Ft |
Tax History
| Year | Tax Paid | Tax Assessment Tax Assessment Total Assessment is a certain percentage of the fair market value that is determined by local assessors to be the total taxable value of land and additions on the property. | Land | Improvement |
|---|---|---|---|---|
| 2024 | $9,790 | $965,822 | $734,240 | $231,582 |
| 2023 | $9,582 | $946,885 | $719,843 | $227,042 |
| 2022 | $9,400 | $928,319 | $705,728 | $222,591 |
| 2021 | $9,219 | $910,117 | $691,890 | $218,227 |
| 2020 | $9,127 | $900,785 | $684,795 | $215,990 |
| 2019 | $9,154 | $883,123 | $671,368 | $211,755 |
| 2018 | $9,213 | $865,807 | $658,204 | $207,603 |
| 2017 | $8,939 | $848,831 | $645,298 | $203,533 |
| 2016 | $9,033 | $832,188 | $632,645 | $199,543 |
| 2015 | $8,704 | $819,688 | $623,142 | $196,546 |
| 2014 | $8,509 | $803,632 | $610,936 | $192,696 |
Source: California Regional Multiple Listing Service (CRMLS)
MLS Number: OC25035764
APN: 652-091-08
- 11 New Chardon
- 23 Pemberton Place Unit 121
- 4 Amherst
- 2 Hyannis
- 16 Marblehead Place
- 14 Belaire
- 24021 Frigate Dr
- 9 Terrace Cir
- 44 New Haven
- 33 Parkman Rd E
- 23 Brighton Place Unit 23
- 25 Brighton Place
- 45 S Peak
- 9 Bellingham Place
- 23875 Catamaran Way Unit 51
- 3 Parkman Rd E
- 31782 Greens Pointe
- 31605 E Nine Dr Unit 61F
- 49 Poppy Hills Rd
- 19 Rollins Place
