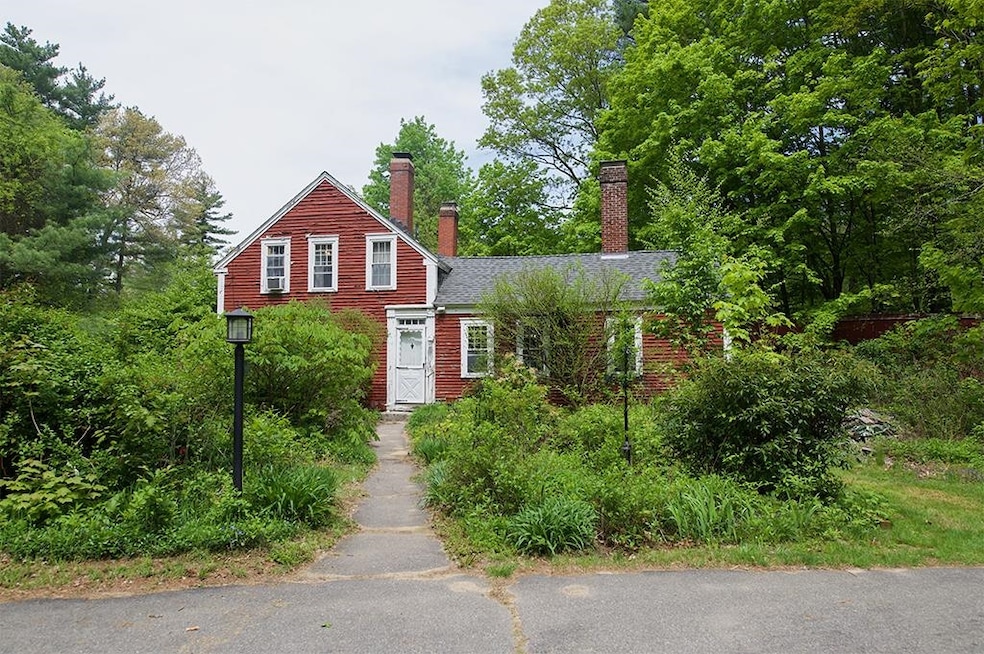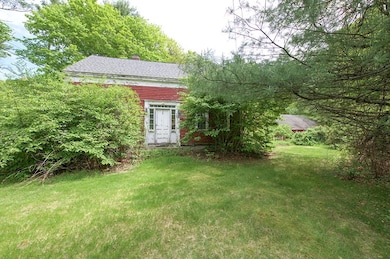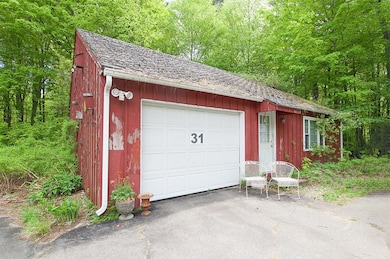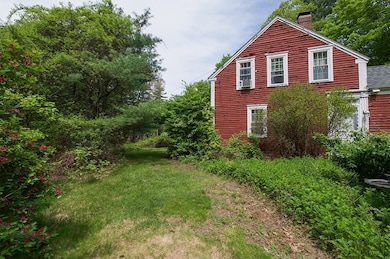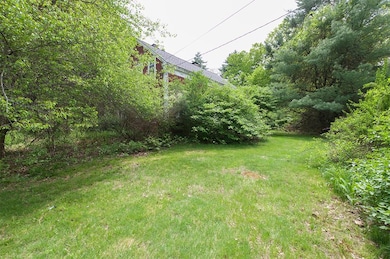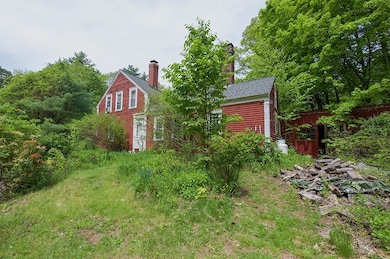
31 Main St Sandown, NH 03873
Estimated payment $2,629/month
Highlights
- Hot Property
- Softwood Flooring
- Shed
- Cape Cod Architecture
- Walk-In Closet
- Forced Air Heating System
About This Home
Charming Mid 1800's Colonial Cape Style Home! This quaint property has a 2 car garage in free standing building (2000 sq.ft.) Studio/workshop with heat & electric with many possibilities. Many original features, fireplaced kitchen/diningrooms, woodstove in living, bath on main floor! 4 bedrooms, 4 walk in closets! Newer roof(2017) windows(2003), 2023 brought new water tank, gas stove & fridge, also newer washer. Concrete support under kitchen & dining floors! Attic space! Property needs work so not good for some financing! Sold as is as seen.
Home Details
Home Type
- Single Family
Est. Annual Taxes
- $6,085
Year Built
- Built in 1839
Lot Details
- 1.63 Acre Lot
- Property fronts a private road
- Level Lot
Parking
- 2 Car Garage
Home Design
- Cape Cod Architecture
- Stone Foundation
- Wood Frame Construction
- Shingle Roof
Interior Spaces
- Property has 1.75 Levels
- Self Contained Fireplace Unit Or Insert
- Dining Area
- Basement
- Interior Basement Entry
- Washer and Dryer Hookup
Flooring
- Softwood
- Carpet
- Tile
Bedrooms and Bathrooms
- 4 Bedrooms
- Walk-In Closet
Outdoor Features
- Shed
Schools
- Sandown North Elementary Sch
- Timberlane Regional Middle School
- Timberlane Regional High Sch
Utilities
- Forced Air Heating System
- Private Water Source
- Internet Available
- Cable TV Available
Listing and Financial Details
- Tax Lot 104
- Assessor Parcel Number 27
Map
Home Values in the Area
Average Home Value in this Area
Tax History
| Year | Tax Paid | Tax Assessment Tax Assessment Total Assessment is a certain percentage of the fair market value that is determined by local assessors to be the total taxable value of land and additions on the property. | Land | Improvement |
|---|---|---|---|---|
| 2024 | $6,085 | $343,400 | $135,800 | $207,600 |
| 2023 | $7,177 | $343,400 | $135,800 | $207,600 |
| 2022 | $5,935 | $209,200 | $91,800 | $117,400 |
| 2021 | $6,063 | $209,200 | $91,800 | $117,400 |
| 2020 | $5,786 | $209,200 | $91,800 | $117,400 |
| 2019 | $5,640 | $209,200 | $91,800 | $117,400 |
| 2018 | $5,552 | $209,200 | $91,800 | $117,400 |
| 2017 | $6,088 | $197,800 | $69,600 | $128,200 |
| 2016 | $6,147 | $210,800 | $79,600 | $131,200 |
| 2015 | $5,616 | $210,800 | $79,600 | $131,200 |
| 2014 | $5,816 | $210,800 | $79,600 | $131,200 |
| 2013 | $5,708 | $210,800 | $79,600 | $131,200 |
Property History
| Date | Event | Price | Change | Sq Ft Price |
|---|---|---|---|---|
| 05/29/2025 05/29/25 | For Sale | $399,900 | -- | $260 / Sq Ft |
Purchase History
| Date | Type | Sale Price | Title Company |
|---|---|---|---|
| Warranty Deed | $710,000 | None Available | |
| Warranty Deed | $710,000 | None Available | |
| Not Resolvable | $25,000 | -- | |
| Warranty Deed | $120,000 | -- | |
| Warranty Deed | $120,000 | -- |
Mortgage History
| Date | Status | Loan Amount | Loan Type |
|---|---|---|---|
| Open | $410,000 | Purchase Money Mortgage | |
| Closed | $410,000 | Purchase Money Mortgage | |
| Previous Owner | $178,400 | Unknown | |
| Previous Owner | $50,000 | Unknown | |
| Previous Owner | $102,000 | No Value Available |
Similar Homes in the area
Source: PrimeMLS
MLS Number: 5043457
APN: SDWN-000027-000104
