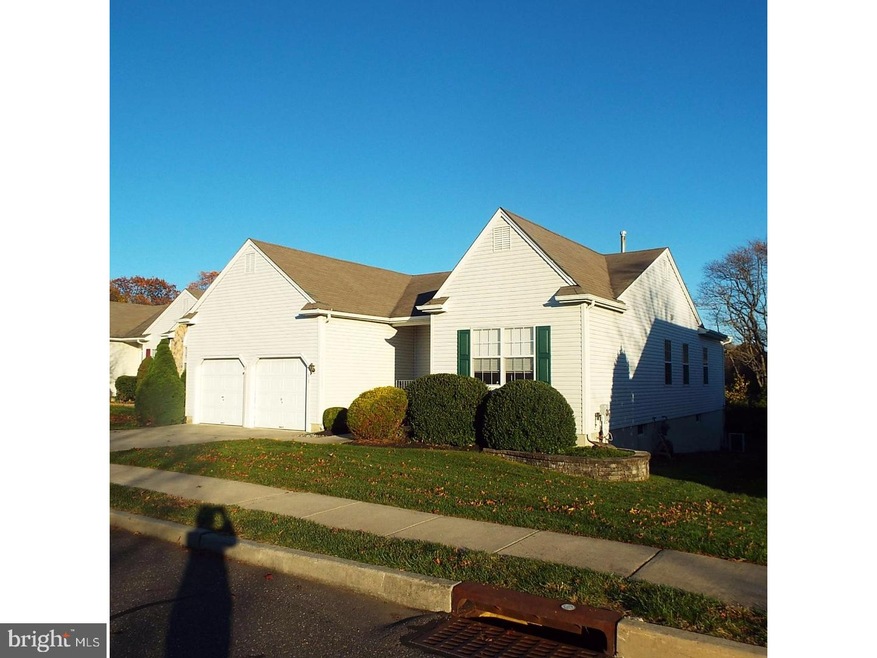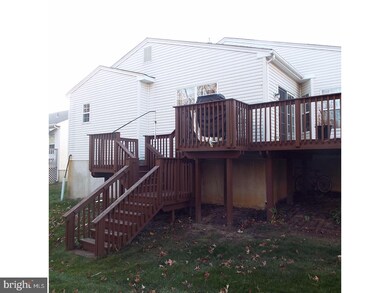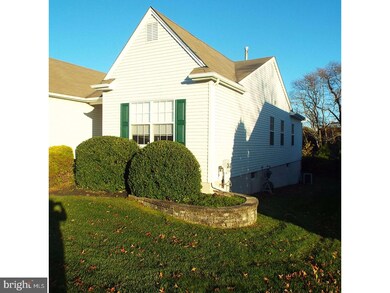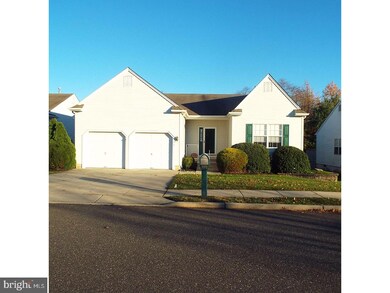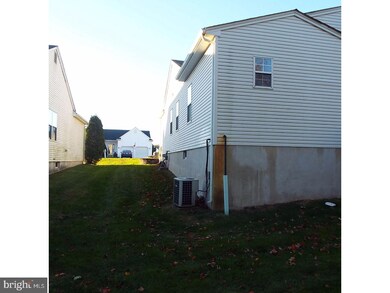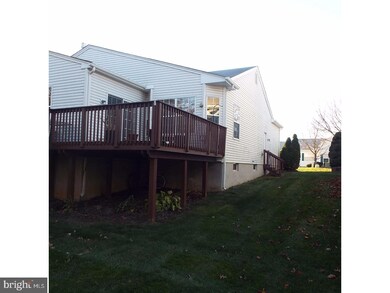
31 Marsha Dr Delran, NJ 08075
Estimated Value: $441,000 - $465,000
Highlights
- Senior Community
- Deck
- Attic
- Clubhouse
- Rambler Architecture
- 2 Car Direct Access Garage
About This Home
As of August 2018Move right into to this Very Spacious Home located in Popular Ashley Crossing. Very quiet and Sunny location. When you enter you notice the Expansive Great Room with Gas Fireplace which is very appealing, in addition, this home features a main level Family room. Another Great feature is the Large Deck...perfect for relaxing outdoors when Spring.... rolls back around! Speaking of space the lower level offers a very large Finished room with a full Bath. It also has a very large unfinished area for a workshop or craft room or Storage. Also features a Sunny and spacious large Eat-in Kitchen. An inviting and Spacious Master suite features a soaking tub and separate stall shower and walk-in closet. Along with 2 other Bedrooms and another Full Bath. So...lots of options with 3 full baths and (2) family rooms. Of course a First floor laundry as well as a French Drain system and Sprinkler system... all adds up to carefree living in the this lovely community. Residents enjoy gathering at the Clubhouse for different activities. Low HOA fees too!!
Home Details
Home Type
- Single Family
Est. Annual Taxes
- $8,882
Year Built
- Built in 1999
Lot Details
- 7,841 Sq Ft Lot
- Level Lot
- Open Lot
- Sprinkler System
- Back, Front, and Side Yard
- Property is in good condition
HOA Fees
- $95 Monthly HOA Fees
Parking
- 2 Car Direct Access Garage
- 1 Open Parking Space
- Garage Door Opener
Home Design
- Rambler Architecture
- Pitched Roof
- Shingle Roof
- Vinyl Siding
- Concrete Perimeter Foundation
Interior Spaces
- 1,582 Sq Ft Home
- Property has 1 Level
- Ceiling Fan
- Marble Fireplace
- Family Room
- Living Room
- Dining Room
- Fire Sprinkler System
- Attic
Kitchen
- Eat-In Kitchen
- Built-In Oven
- Cooktop
- Dishwasher
- Disposal
Flooring
- Wall to Wall Carpet
- Vinyl
Bedrooms and Bathrooms
- 3 Bedrooms
- En-Suite Primary Bedroom
- En-Suite Bathroom
- 3 Full Bathrooms
Laundry
- Laundry Room
- Laundry on main level
Basement
- Basement Fills Entire Space Under The House
- Drainage System
Outdoor Features
- Deck
Schools
- Delran High School
Utilities
- Forced Air Heating and Cooling System
- Heating System Uses Gas
- Natural Gas Water Heater
- Cable TV Available
Listing and Financial Details
- Tax Lot 00017
- Assessor Parcel Number 10-00120 05-00017
Community Details
Overview
- Senior Community
- Association fees include common area maintenance, lawn maintenance, snow removal, trash
- Ashley Crossing Subdivision
Amenities
- Clubhouse
Ownership History
Purchase Details
Home Financials for this Owner
Home Financials are based on the most recent Mortgage that was taken out on this home.Purchase Details
Similar Homes in Delran, NJ
Home Values in the Area
Average Home Value in this Area
Purchase History
| Date | Buyer | Sale Price | Title Company |
|---|---|---|---|
| Sparlin Robert F | $243,000 | City Abstract Llc | |
| Syvertson Lavinia | $147,900 | Congress Title Corp |
Property History
| Date | Event | Price | Change | Sq Ft Price |
|---|---|---|---|---|
| 08/23/2018 08/23/18 | Sold | $243,000 | -6.5% | $154 / Sq Ft |
| 05/31/2018 05/31/18 | Pending | -- | -- | -- |
| 11/10/2017 11/10/17 | For Sale | $259,900 | -- | $164 / Sq Ft |
Tax History Compared to Growth
Tax History
| Year | Tax Paid | Tax Assessment Tax Assessment Total Assessment is a certain percentage of the fair market value that is determined by local assessors to be the total taxable value of land and additions on the property. | Land | Improvement |
|---|---|---|---|---|
| 2024 | $9,417 | $239,000 | $56,000 | $183,000 |
| 2023 | $9,417 | $239,000 | $56,000 | $183,000 |
| 2022 | $9,295 | $239,000 | $56,000 | $183,000 |
| 2021 | $9,299 | $239,000 | $56,000 | $183,000 |
| 2020 | $9,280 | $239,000 | $56,000 | $183,000 |
| 2019 | $9,194 | $239,000 | $56,000 | $183,000 |
| 2018 | $9,041 | $239,000 | $56,000 | $183,000 |
| 2017 | $8,898 | $239,000 | $56,000 | $183,000 |
| 2016 | $8,767 | $239,000 | $56,000 | $183,000 |
| 2015 | $8,621 | $239,000 | $56,000 | $183,000 |
| 2014 | $8,246 | $239,000 | $56,000 | $183,000 |
Agents Affiliated with this Home
-
Janet Stanford

Seller's Agent in 2018
Janet Stanford
BHHS Fox & Roach
(609) 605-0418
16 Total Sales
-
Stefani Roach

Buyer's Agent in 2018
Stefani Roach
RE/MAX
(609) 670-4082
109 Total Sales
Map
Source: Bright MLS
MLS Number: 1004128611
APN: 10-00120-05-00017
- 20 Marsha Dr
- 4 Tara Ln
- 42 Ashley Dr
- 504 Nottingham Place Unit 504
- 137 Natalie Rd
- 103 Lowden St
- 225 Hawthorne Way Unit 225
- 59 Stoneham Dr
- 212 Hawthorne Way Unit 212
- 319 Huntington Dr Unit 319
- 60 Stoneham Dr
- 0 0 Swarthmore Dr
- 23 Center St
- 12 Springcress Dr
- 3 Winterberry Place
- 102 Springcress Dr
- 20 Snowberry Ln
- 23 Lilyberry Place
- 7 Amberfield Dr
- 1322 Pear Tree Ct
