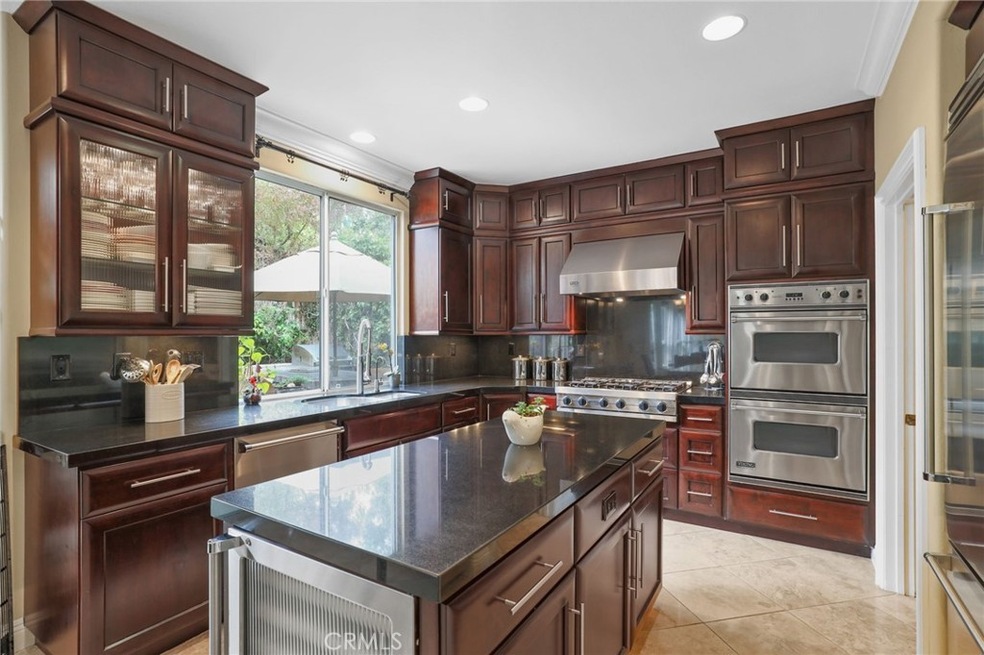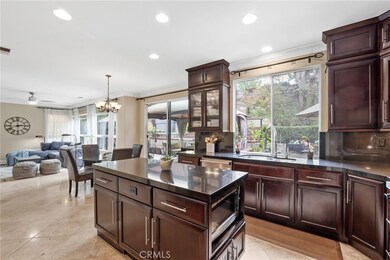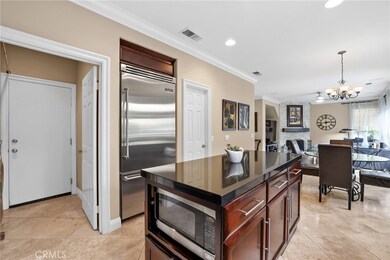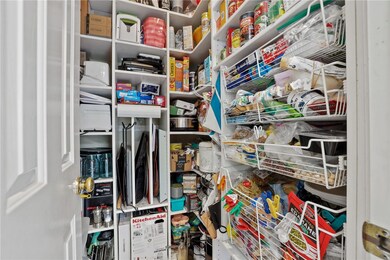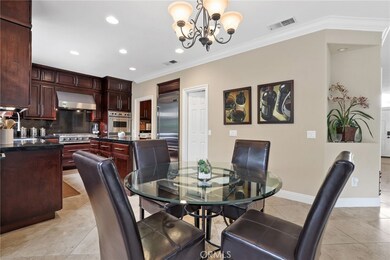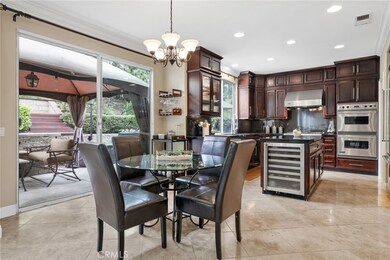
31 Northern Pine Loop Aliso Viejo, CA 92656
Estimated Value: $1,587,000 - $1,759,023
Highlights
- Wine Cellar
- Spa
- Updated Kitchen
- Oak Grove Elementary School Rated A
- Solar Power System
- 5-minute walk to Acorn Park
About This Home
As of July 2023Welcome to 31 Northern Pine Loop, an exquisite property nestled in the sought-after city of Aliso Viejo. Boasting an impressive 2,606 square feet, this home offers a spacious and comfortable living environment for you and your family. Step inside to discover a well-designed layout that accommodates both privacy and togetherness. Upstairs, you'll find five beautifully appointed bedrooms along with a loft, providing ample space for relaxation and personal retreats. The two and a half bathrooms in the residence are elegantly designed, offering both style and functionality. As you explore the home, you'll be captivated by the elegance of travertine flooring throughout the downstairs and wood flooring upstairs. The kitchen is a culinary enthusiast's dream, featuring Viking appliances, including a double oven, that exemplify top-tier craftsmanship and performance. With these high-end appliances, you'll have everything you need to prepare gourmet meals and entertain guests with ease. Some of the exceptional features of this home include a water softener, solar, re-pipe, crown molding, shutters, and a wine cellar conveniently located under the stairs. This space offers a sophisticated environment to store and display your prized wine collection. Whether you're a seasoned connoisseur or simply enjoy an occasional glass, this wine cellar is sure to impress. The backyard is a true haven, designed for relaxation and outdoor entertainment. Unwind in the inviting jacuzzi, where you can soak away the day's stresses or enjoy the soothing warmth on cool evenings. The built-in BBQ area is a perfect spot for hosting gatherings and creating delectable meals for family and friends. With the combination of the jacuzzi and BBQ area, the backyard becomes an oasis for both relaxation and entertaining. This home is ideally located in Aliso Viejo, offering convenient access to a wide range of amenities, including shopping centers, restaurants, parks, and excellent schools.
Home Details
Home Type
- Single Family
Est. Annual Taxes
- $15,055
Year Built
- Built in 1996
Lot Details
- 4,050 Sq Ft Lot
- Wood Fence
- Block Wall Fence
- Landscaped
- Level Lot
- Sprinkler System
- Lawn
- Back and Front Yard
HOA Fees
Parking
- 2 Car Direct Access Garage
- Parking Available
- Front Facing Garage
- Driveway
- Unassigned Parking
Home Design
- Planned Development
- Tile Roof
Interior Spaces
- 2,606 Sq Ft Home
- 2-Story Property
- Open Floorplan
- Wired For Sound
- Built-In Features
- Crown Molding
- High Ceiling
- Ceiling Fan
- Recessed Lighting
- Plantation Shutters
- Blinds
- Window Screens
- Sliding Doors
- Entryway
- Wine Cellar
- Family Room with Fireplace
- Family Room Off Kitchen
- Living Room
- Dining Room
- Loft
- Storage
Kitchen
- Updated Kitchen
- Open to Family Room
- Walk-In Pantry
- Double Oven
- Gas Range
- Range Hood
- Dishwasher
- Kitchen Island
- Granite Countertops
- Disposal
Flooring
- Wood
- Stone
- Tile
Bedrooms and Bathrooms
- 5 Bedrooms
- All Upper Level Bedrooms
- Walk-In Closet
- Mirrored Closets Doors
- Remodeled Bathroom
- Granite Bathroom Countertops
- Stone Bathroom Countertops
- Tile Bathroom Countertop
- Dual Sinks
- Dual Vanity Sinks in Primary Bathroom
- Soaking Tub
- Bathtub with Shower
- Separate Shower
- Exhaust Fan In Bathroom
- Closet In Bathroom
Laundry
- Laundry Room
- Washer and Gas Dryer Hookup
Home Security
- Carbon Monoxide Detectors
- Fire and Smoke Detector
Outdoor Features
- Spa
- Patio
- Outdoor Fireplace
- Exterior Lighting
- Gazebo
- Outdoor Grill
- Rain Gutters
- Wrap Around Porch
Schools
- Don Juan Avila Middle School
- Aliso Niguel High School
Utilities
- Forced Air Zoned Heating and Cooling System
- Vented Exhaust Fan
- Water Softener
Additional Features
- Solar Power System
- Suburban Location
Listing and Financial Details
- Tax Lot 26
- Tax Tract Number 15179
- Assessor Parcel Number 62926315
- $20 per year additional tax assessments
Community Details
Overview
- Ryland Crest HOA
- Powerstone Association, Phone Number (949) 535-4533
- Built by Brock Homes
- Crest Subdivision
Amenities
- Picnic Area
Recreation
- Community Playground
Ownership History
Purchase Details
Home Financials for this Owner
Home Financials are based on the most recent Mortgage that was taken out on this home.Purchase Details
Purchase Details
Purchase Details
Home Financials for this Owner
Home Financials are based on the most recent Mortgage that was taken out on this home.Purchase Details
Home Financials for this Owner
Home Financials are based on the most recent Mortgage that was taken out on this home.Purchase Details
Home Financials for this Owner
Home Financials are based on the most recent Mortgage that was taken out on this home.Purchase Details
Home Financials for this Owner
Home Financials are based on the most recent Mortgage that was taken out on this home.Purchase Details
Home Financials for this Owner
Home Financials are based on the most recent Mortgage that was taken out on this home.Purchase Details
Home Financials for this Owner
Home Financials are based on the most recent Mortgage that was taken out on this home.Similar Homes in Aliso Viejo, CA
Home Values in the Area
Average Home Value in this Area
Purchase History
| Date | Buyer | Sale Price | Title Company |
|---|---|---|---|
| Oravecz Cory Allen | $1,500,000 | Chicago Title Company | |
| Azevedo Family Revocable Trust | -- | -- | |
| Azevedo William J | -- | None Available | |
| Azevedo William | -- | California Title Company | |
| Vitale Estela C | -- | Ticor Title Company | |
| Vitale Estela C | $775,000 | Ticor Title Company | |
| Pascal Susan | $430,000 | California Title Company | |
| Lanza Anthony L | -- | Old Republic Title Company | |
| Lanza Anthony L | $215,000 | First American Title Ins Co |
Mortgage History
| Date | Status | Borrower | Loan Amount |
|---|---|---|---|
| Open | Oravecz Cory Allen | $1,132,000 | |
| Closed | Oravecz Cory Allen | $1,125,000 | |
| Previous Owner | Azevedo Family Revocable Trust | $210,000 | |
| Previous Owner | Azevedo William J | $762,589 | |
| Previous Owner | Azevedo William | $98,000 | |
| Previous Owner | Azevedo William | $784,000 | |
| Previous Owner | Vitale Estela C | $79,103 | |
| Previous Owner | Vitale Estela C | $20,000 | |
| Previous Owner | Vitale Estela C | $30,000 | |
| Previous Owner | Vitale Estela C | $620,000 | |
| Previous Owner | Pascal Susan | $283,000 | |
| Previous Owner | Pascal Susan | $49,500 | |
| Previous Owner | Pascal Susan | $280,000 | |
| Previous Owner | Lanza Anthony L | $270,000 | |
| Previous Owner | Lanza Anthony L | $80,000 | |
| Previous Owner | Lanza Anthony L | $203,850 |
Property History
| Date | Event | Price | Change | Sq Ft Price |
|---|---|---|---|---|
| 07/17/2023 07/17/23 | Sold | $1,500,000 | +0.7% | $576 / Sq Ft |
| 06/18/2023 06/18/23 | Pending | -- | -- | -- |
| 06/14/2023 06/14/23 | For Sale | $1,490,000 | -- | $572 / Sq Ft |
Tax History Compared to Growth
Tax History
| Year | Tax Paid | Tax Assessment Tax Assessment Total Assessment is a certain percentage of the fair market value that is determined by local assessors to be the total taxable value of land and additions on the property. | Land | Improvement |
|---|---|---|---|---|
| 2024 | $15,055 | $1,500,000 | $1,162,400 | $337,600 |
| 2023 | $10,046 | $1,006,066 | $763,066 | $243,000 |
| 2022 | $9,848 | $986,340 | $748,104 | $238,236 |
| 2021 | $9,653 | $967,000 | $733,435 | $233,565 |
| 2020 | $9,069 | $908,820 | $675,255 | $233,565 |
| 2019 | $8,891 | $891,000 | $662,014 | $228,986 |
| 2018 | $8,890 | $891,000 | $662,014 | $228,986 |
| 2017 | $8,890 | $891,000 | $662,014 | $228,986 |
| 2016 | $8,421 | $845,000 | $616,014 | $228,986 |
| 2015 | $9,743 | $845,000 | $616,014 | $228,986 |
| 2014 | $9,126 | $791,000 | $562,014 | $228,986 |
Agents Affiliated with this Home
-
Cesi Pagano

Seller's Agent in 2023
Cesi Pagano
Keller Williams Realty
(949) 370-0819
70 in this area
965 Total Sales
-
Teri Hardke

Buyer's Agent in 2023
Teri Hardke
Coldwell Banker Realty
(949) 640-3600
4 in this area
82 Total Sales
-
Sally Ellis
S
Buyer Co-Listing Agent in 2023
Sally Ellis
Coldwell Banker Realty
(949) 226-1252
4 in this area
23 Total Sales
Map
Source: California Regional Multiple Listing Service (CRMLS)
MLS Number: OC23103550
APN: 629-263-15
- 66 Elderwood
- 4 Mosaic
- 17 Breakers Ln
- 3 Red Bud
- 8 Quebec
- 59 Cape Victoria
- 7 Burlingame Ln
- 31 Tulare Dr
- 7 Dusk Way
- 205 Woodcrest Ln Unit 146
- 37 Bluff Cove Dr Unit 38
- 23 Veneto Ln
- 3 Vantis Dr
- 9 Compass Ct
- 50 Bluff Cove Dr
- 22681 Oakgrove Unit 536
- 22681 Oakgrove Unit 133
- 45 Brownstone Way
- 10 Beacon Way
- 2 Chestnut Dr
- 31 Northern Pine Loop
- 29 Northern Pine Loop
- 33 Northern Pine Loop
- 35 Northern Pine Loop
- 36 Northern Pine Loop
- 37 Northern Pine Loop
- 25 Northern Pine Loop
- 26 Northern Pine Loop
- 38 Northern Pine Loop
- 39 Northern Pine Loop
- 23 Northern Pine Loop
- 24 Northern Pine Loop
- 40 Northern Pine Loop
- 41 Northern Pine Loop
- 3 Sierra Cir
- 21 Northern Pine Loop
- 5 Sierra Cir
- 18 Vista Del Valle
- 20 Vista Del Valle Unit 14
- 42 Northern Pine Loop
