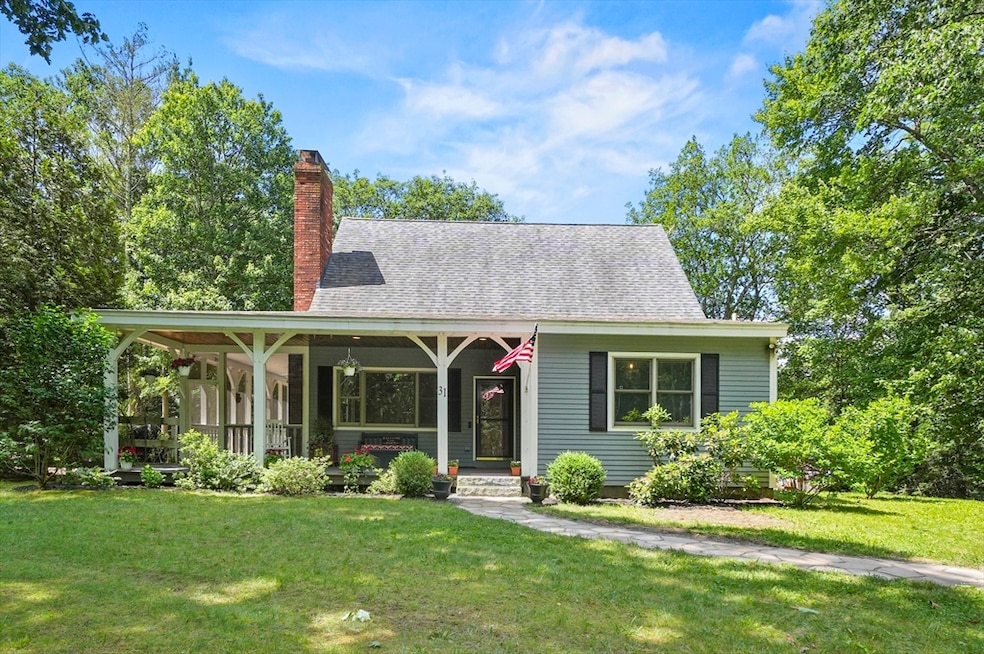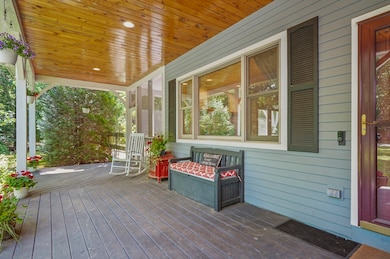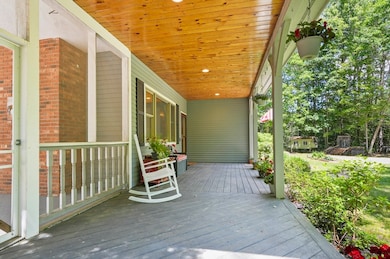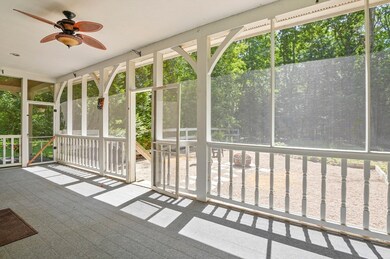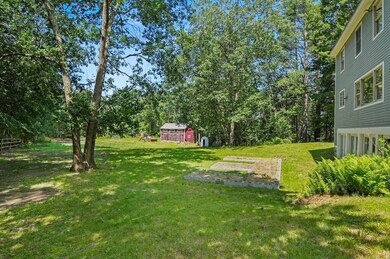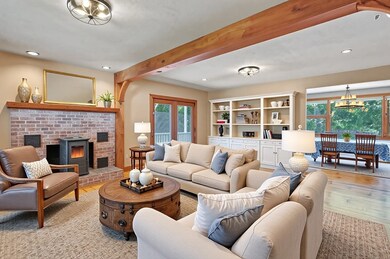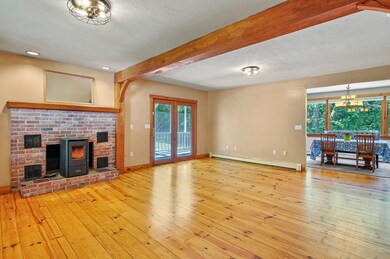
31 Ragged Hill Rd Hubbardston, MA 01452
Estimated payment $3,467/month
Highlights
- Community Stables
- Medical Services
- Open Floorplan
- Barn or Stable
- 5.57 Acre Lot
- Cape Cod Architecture
About This Home
Tucked away on a peaceful country road, this charming modern farmhouse is the perfect escape. Set on over 5.5 acres, this 4 bedroom home w/2 full baths is beaming with character! The wraparound porch invites you to sip lemonade, watch sunsets and let the world slow down. Inside, wide pine floors, exposed wood beams and the cozy living room w/pellet stove all offer natural warmth. The first floor also offers a home office, a bedroom, full bath, and laundry for ease of living. Upstairs, three more bedrooms and a full bath provide comfort and space. Whether you’re looking for space to roam, quiet corners to read, or room for a few animals, this home is the perfect blend of comfort and convenience. Have horses? The small barn on the property provides shelter for 2 (or 3) horses.The lower level provides an additonal recreation room w/wood stove! A short drive to Rt 2 and under 30 mins to Worcester, this home is where dreams of country living come true! OPEN HOUSE SAT. 10:30-12
Open House Schedule
-
Saturday, June 28, 202510:30 am to 12:00 pm6/28/2025 10:30:00 AM +00:006/28/2025 12:00:00 PM +00:00Add to Calendar
Home Details
Home Type
- Single Family
Est. Annual Taxes
- $5,562
Year Built
- Built in 1991
Lot Details
- 5.57 Acre Lot
- Near Conservation Area
- Garden
- Property is zoned Red
Home Design
- Cape Cod Architecture
- Farmhouse Style Home
- Frame Construction
- Shingle Roof
- Radon Mitigation System
- Concrete Perimeter Foundation
Interior Spaces
- Open Floorplan
- 1 Fireplace
- Wood Burning Stove
- French Doors
- Dining Area
- Home Office
- Screened Porch
Kitchen
- Oven
- Range
- Dishwasher
- Solid Surface Countertops
Flooring
- Wood
- Wall to Wall Carpet
- Laminate
- Ceramic Tile
Bedrooms and Bathrooms
- 4 Bedrooms
- Primary bedroom located on second floor
- Walk-In Closet
- 2 Full Bathrooms
Laundry
- Laundry on main level
- Dryer
- Washer
Finished Basement
- Walk-Out Basement
- Basement Fills Entire Space Under The House
- Exterior Basement Entry
Parking
- 5 Car Parking Spaces
- Off-Street Parking
Schools
- Hubb Center Elementary School
- Quabbin Middle School
- Quabbin High School
Horse Facilities and Amenities
- Horses Allowed On Property
- Barn or Stable
Utilities
- Ductless Heating Or Cooling System
- 1 Cooling Zone
- Heating System Uses Oil
- Pellet Stove burns compressed wood to generate heat
- Baseboard Heating
- 200+ Amp Service
- Water Treatment System
- Private Water Source
- Water Heater
- Sewer Inspection Required for Sale
Additional Features
- Energy-Efficient Thermostat
- Property is near schools
Listing and Financial Details
- Assessor Parcel Number M:0005 L:0146,1551567
Community Details
Recreation
- Park
- Community Stables
- Jogging Path
Additional Features
- No Home Owners Association
- Medical Services
Map
Home Values in the Area
Average Home Value in this Area
Tax History
| Year | Tax Paid | Tax Assessment Tax Assessment Total Assessment is a certain percentage of the fair market value that is determined by local assessors to be the total taxable value of land and additions on the property. | Land | Improvement |
|---|---|---|---|---|
| 2025 | $5,562 | $476,200 | $57,800 | $418,400 |
| 2024 | $5,422 | $459,900 | $52,000 | $407,900 |
| 2023 | $5,346 | $410,300 | $50,400 | $359,900 |
| 2022 | $5,744 | $410,300 | $50,400 | $359,900 |
| 2021 | $5,058 | $341,500 | $50,400 | $291,100 |
| 2020 | $4,980 | $336,000 | $50,400 | $285,600 |
| 2019 | $4,700 | $308,800 | $64,800 | $244,000 |
| 2018 | $4,321 | $285,600 | $64,800 | $220,800 |
| 2017 | $4,350 | $285,600 | $64,800 | $220,800 |
| 2016 | $4,051 | $254,800 | $64,800 | $190,000 |
| 2015 | -- | $262,300 | $64,800 | $197,500 |
| 2014 | $3,809 | $262,300 | $64,800 | $197,500 |
Property History
| Date | Event | Price | Change | Sq Ft Price |
|---|---|---|---|---|
| 06/26/2025 06/26/25 | For Sale | $539,000 | +15.9% | $238 / Sq Ft |
| 11/23/2021 11/23/21 | Sold | $465,000 | +8.2% | $205 / Sq Ft |
| 10/19/2021 10/19/21 | Pending | -- | -- | -- |
| 10/14/2021 10/14/21 | For Sale | $429,900 | +21.1% | $190 / Sq Ft |
| 08/27/2018 08/27/18 | Sold | $355,000 | +1.4% | $157 / Sq Ft |
| 07/16/2018 07/16/18 | Pending | -- | -- | -- |
| 07/13/2018 07/13/18 | For Sale | $350,000 | +20.7% | $154 / Sq Ft |
| 05/29/2015 05/29/15 | Sold | $290,000 | -3.3% | $128 / Sq Ft |
| 04/30/2015 04/30/15 | Pending | -- | -- | -- |
| 02/25/2015 02/25/15 | For Sale | $299,900 | -- | $132 / Sq Ft |
Purchase History
| Date | Type | Sale Price | Title Company |
|---|---|---|---|
| Not Resolvable | $465,000 | None Available | |
| Not Resolvable | $355,000 | -- | |
| Not Resolvable | $290,000 | -- | |
| Deed | $300,000 | -- | |
| Deed | $195,000 | -- | |
| Deed | $174,000 | -- |
Mortgage History
| Date | Status | Loan Amount | Loan Type |
|---|---|---|---|
| Open | $372,000 | Stand Alone Refi Refinance Of Original Loan | |
| Previous Owner | $213,000 | New Conventional | |
| Previous Owner | $296,235 | VA | |
| Previous Owner | $197,000 | No Value Available | |
| Previous Owner | $205,000 | Purchase Money Mortgage | |
| Previous Owner | $200,200 | No Value Available | |
| Previous Owner | $80,000 | No Value Available | |
| Previous Owner | $185,250 | No Value Available | |
| Previous Owner | $185,250 | Purchase Money Mortgage |
Similar Homes in the area
Source: MLS Property Information Network (MLS PIN)
MLS Number: 73396893
APN: HUBB-000005-000000-000146
- 4 Laurel St
- Lot B New Templeton Rd
- Lot A Ragged Hill Rd
- 0 Gardner Rd Unit 73246225
- 10 Elm St
- 47 Brigham St
- Lot 0 Old Westminster Rd
- 6 Old Westminster Rd
- 6 Pond View Way Unit 6
- 20 S Cove Rd
- 55 Hale Rd
- 50 Madison Way Unit 50
- 17 Madison Way
- 19 Madison Way Unit 19
- 205 Gardner Rd
- 723 South Rd
- 64 Old Princeton Rd
- 21 Victoria Ln
- 8 Adams Rd
- 0 Williamsville Rd
