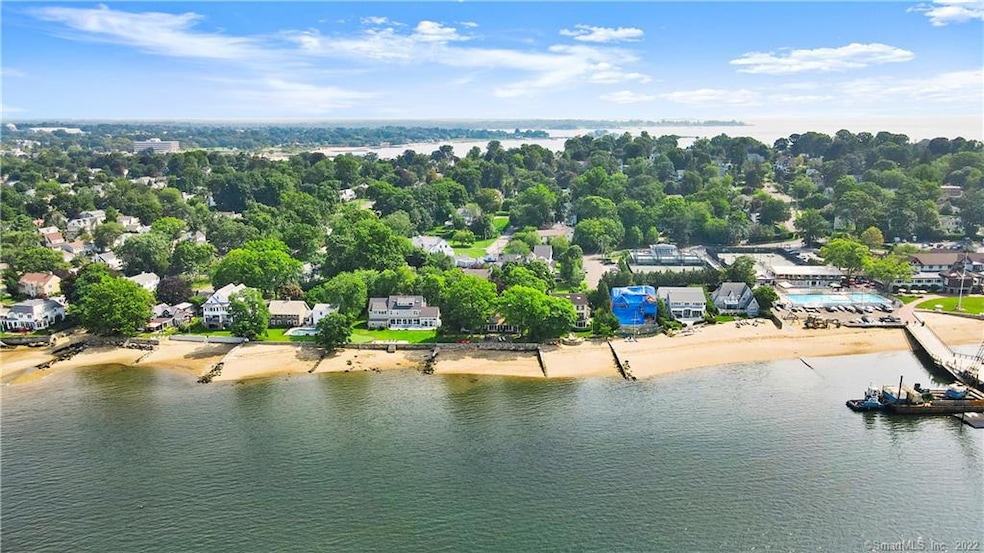
31 Ralsey Rd S Stamford, CT 06902
Shippan NeighborhoodEstimated Value: $1,836,000
Highlights
- Beach Front
- Cape Cod Architecture
- Attic
- Open Floorplan
- Property is near public transit
- 1 Fireplace
About This Home
As of October 2021Tenant has moved out and this home is ready for a new occupant. Highly sought after location on Shippan Point near Stamford Yacht Club. Home could be in coastal living its so pretty inside. Renovated 2013 w/ new pine floors & wall of sliders to large waterfront patio. Home has beautiful open kitchen with gas appliances and large island, vaulted ceilings and open floor plan. Spectacular south western views of Stamford Harbor. 1st floor master w/ huge walk-in closet & bath w/ steam shower & slider to patio. 2nd BR on 1st floor has use of full bath next to it. Upstairs has 1 very large bedroom with spectacular views and another room that is currently used as an office w/ shared bath. Add your own private beach to go kayaking from & you have the most perfect place to live in or vacation.
Last Agent to Sell the Property
Isabelle Morrison
Coldwell Banker Realty License #REB.0750385 Listed on: 02/03/2021

Home Details
Home Type
- Single Family
Est. Annual Taxes
- $23,930
Year Built
- Built in 1957
Lot Details
- 0.36 Acre Lot
- Beach Front
- Home fronts a sound
- Property Fronts a Bay or Harbor
- Level Lot
- Sprinkler System
- Garden
- Property is zoned R10
Home Design
- Cape Cod Architecture
- Contemporary Architecture
- Block Foundation
- Frame Construction
- Asphalt Shingled Roof
- Wood Siding
- Shake Siding
Interior Spaces
- 2,925 Sq Ft Home
- Open Floorplan
- 1 Fireplace
- Entrance Foyer
- Water Views
Kitchen
- Built-In Oven
- Gas Cooktop
- Dishwasher
Bedrooms and Bathrooms
- 4 Bedrooms
- 3 Full Bathrooms
Laundry
- Laundry on main level
- Dryer
- Washer
Attic
- Attic Floors
- Storage In Attic
Basement
- Basement Fills Entire Space Under The House
- Crawl Space
Home Security
- Home Security System
- Smart Thermostat
Parking
- 2 Car Attached Garage
- Automatic Garage Door Opener
- Private Driveway
Outdoor Features
- Patio
- Terrace
- Rain Gutters
Location
- Flood Zone Lot
- Property is near public transit
Schools
- Toquam Magnet Elementary School
- Rippowam Middle School
- Stamford High School
Utilities
- Zoned Heating and Cooling
- Floor Furnace
- Heating System Uses Natural Gas
- Programmable Thermostat
- Cable TV Available
Community Details
- No Home Owners Association
Similar Homes in Stamford, CT
Home Values in the Area
Average Home Value in this Area
Property History
| Date | Event | Price | Change | Sq Ft Price |
|---|---|---|---|---|
| 09/01/2024 09/01/24 | Off Market | $6,900 | -- | -- |
| 09/01/2024 09/01/24 | Off Market | $6,790 | -- | -- |
| 10/19/2021 10/19/21 | Sold | $2,100,000 | -8.7% | $718 / Sq Ft |
| 09/24/2021 09/24/21 | Pending | -- | -- | -- |
| 05/13/2021 05/13/21 | Price Changed | $2,299,000 | -4.2% | $786 / Sq Ft |
| 02/03/2021 02/03/21 | For Sale | $2,399,000 | 0.0% | $820 / Sq Ft |
| 02/27/2019 02/27/19 | Rented | $6,790 | -5.7% | -- |
| 02/27/2019 02/27/19 | Under Contract | -- | -- | -- |
| 10/05/2018 10/05/18 | For Rent | $7,200 | +4.3% | -- |
| 12/30/2016 12/30/16 | Rented | $6,900 | -11.5% | -- |
| 12/30/2016 12/30/16 | Under Contract | -- | -- | -- |
| 05/06/2016 05/06/16 | For Rent | $7,800 | +23.8% | -- |
| 01/25/2016 01/25/16 | Rented | $6,300 | -20.0% | -- |
| 12/26/2015 12/26/15 | Under Contract | -- | -- | -- |
| 09/16/2015 09/16/15 | For Rent | $7,875 | +5.0% | -- |
| 05/22/2014 05/22/14 | Rented | $7,500 | -5.1% | -- |
| 04/22/2014 04/22/14 | Under Contract | -- | -- | -- |
| 09/28/2013 09/28/13 | For Rent | $7,900 | -- | -- |
Tax History Compared to Growth
Tax History
| Year | Tax Paid | Tax Assessment Tax Assessment Total Assessment is a certain percentage of the fair market value that is determined by local assessors to be the total taxable value of land and additions on the property. | Land | Improvement |
|---|---|---|---|---|
| 2022 | $24,134 | $888,270 | $644,170 | $244,100 |
Agents Affiliated with this Home
-

Seller's Agent in 2021
Isabelle Morrison
Coldwell Banker Realty
(203) 249-8989
-
Cynde Koritzinsky

Buyer's Agent in 2021
Cynde Koritzinsky
William Pitt
(203) 247-2155
1 in this area
53 Total Sales
-
William Keating

Buyer's Agent in 2016
William Keating
William Raveis Real Estate
(203) 585-9922
23 Total Sales
-
Evangela Brock

Buyer's Agent in 2014
Evangela Brock
Douglas Elliman of Connecticut
(203) 253-2356
35 Total Sales
Map
Source: SmartMLS
MLS Number: 170370370
APN: STAM M:002 B:0794
- 142 Downs Ave
- 46 Stamford Ave
- 128 Ocean Dr W
- 138 Ocean Dr W
- 30 Woolsey Rd
- 25 Sagamore Rd
- 171 Stamford Ave
- 1249 Shippan Ave
- 123 Harbor Dr Unit 403
- 123 Harbor Dr Unit 410
- 123 Harbor Dr Unit 203
- 1143 Shippan Ave
- 105 Harbor Dr Unit 112
- 62 Ocean Dr E
- 43 Mohegan Ave
- 994 Shippan Ave Unit A
- 75 Sea Beach Dr
- 43 Harbor Dr Unit 312
- 279 Ocean Dr E
- 158 Davenport Dr
