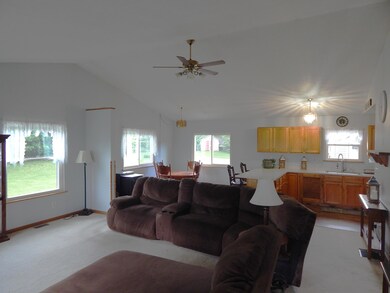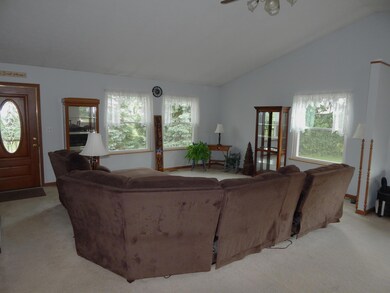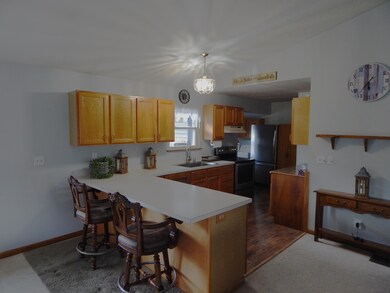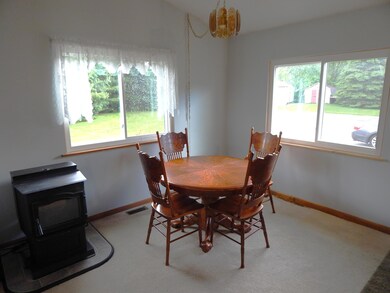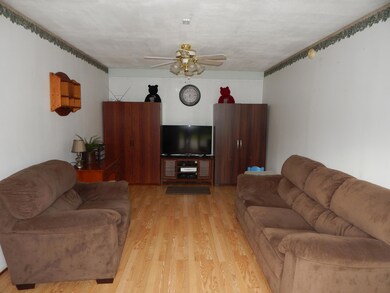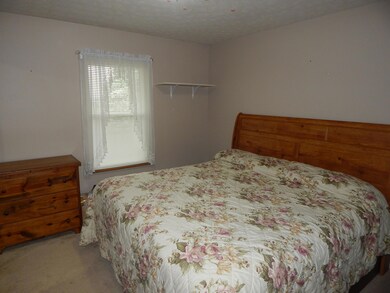
31 S Elm Tree Rd Conover, OH 45317
Highlights
- Ranch Style House
- No HOA
- Walk-In Closet
- Cathedral Ceiling
- 2 Car Attached Garage
- Shed
About This Home
As of November 2024Country living at its finest in this ranch three bedroom and two bath home that is conveniently located between Urbana and Piqua. The home boasts a large great room with a dining room, complete with additional dining space at the kitchen countertop. Three nice sized bedrooms and a complete makeover in the master bath with a walk-in shower, vanity and walk-in closet. There is an oversized, two car, insulated and heated garage complete with an additional workshop, exercise room or a man cave! The added, hidden living space is the two rooms above the garage. There are endless possibilities to all of this additional space. The exterior of the home is vinyl, maintenance free siding and the home had all new windows installed in September of 2023. There is one storage shed and a large, portable barn to store all of your outdoor power equipment. There are two pellet stoves, one in the great room and one in the garage but the home also has a forced air furnace and central air conditioning. The refrigerator, stove and microwave will all convey to the new owner. The home will also include a second parcel of over one acre of land on the corner of US Route 36.
Home Details
Home Type
- Single Family
Est. Annual Taxes
- $2,940
Year Built
- Built in 1996
Parking
- 2 Car Attached Garage
- Workshop in Garage
- Garage Door Opener
Home Design
- Ranch Style House
- Block Foundation
- Vinyl Siding
Interior Spaces
- 1,926 Sq Ft Home
- Cathedral Ceiling
- Ceiling Fan
- Window Treatments
- Crawl Space
Kitchen
- Range
- Microwave
Bedrooms and Bathrooms
- 3 Bedrooms
- Walk-In Closet
- 2 Full Bathrooms
Utilities
- Forced Air Heating and Cooling System
- Heating System Uses Propane
- Propane
- Well
- Electric Water Heater
- Water Softener is Owned
- Septic Tank
Additional Features
- Shed
- 2.21 Acre Lot
Community Details
- No Home Owners Association
Listing and Financial Details
- Assessor Parcel Number F160611360001304
Map
Home Values in the Area
Average Home Value in this Area
Property History
| Date | Event | Price | Change | Sq Ft Price |
|---|---|---|---|---|
| 11/04/2024 11/04/24 | Sold | $295,000 | -3.9% | $153 / Sq Ft |
| 10/21/2024 10/21/24 | Pending | -- | -- | -- |
| 08/19/2024 08/19/24 | Price Changed | $307,000 | -0.6% | $159 / Sq Ft |
| 07/01/2024 07/01/24 | Price Changed | $309,000 | -4.9% | $160 / Sq Ft |
| 06/03/2024 06/03/24 | Price Changed | $324,900 | -5.8% | $169 / Sq Ft |
| 05/10/2024 05/10/24 | For Sale | $345,000 | -- | $179 / Sq Ft |
Tax History
| Year | Tax Paid | Tax Assessment Tax Assessment Total Assessment is a certain percentage of the fair market value that is determined by local assessors to be the total taxable value of land and additions on the property. | Land | Improvement |
|---|---|---|---|---|
| 2024 | $3,054 | $77,670 | $7,790 | $69,880 |
| 2023 | $3,054 | $77,670 | $7,790 | $69,880 |
| 2022 | $2,853 | $77,670 | $7,790 | $69,880 |
| 2021 | $2,508 | $64,460 | $6,230 | $58,230 |
| 2020 | $2,472 | $64,460 | $6,230 | $58,230 |
| 2019 | $2,476 | $64,460 | $6,230 | $58,230 |
| 2018 | $2,070 | $52,790 | $5,880 | $46,910 |
| 2017 | $2,054 | $52,790 | $5,880 | $46,910 |
| 2016 | $2,039 | $52,790 | $5,880 | $46,910 |
| 2015 | $1,981 | $50,580 | $5,880 | $44,700 |
| 2014 | $1,654 | $50,580 | $5,880 | $44,700 |
| 2013 | $1,647 | $50,580 | $5,880 | $44,700 |
Mortgage History
| Date | Status | Loan Amount | Loan Type |
|---|---|---|---|
| Open | $250,750 | New Conventional | |
| Closed | $250,750 | New Conventional | |
| Previous Owner | $50,000 | Future Advance Clause Open End Mortgage | |
| Previous Owner | $94,500 | New Conventional | |
| Previous Owner | $5,300 | Credit Line Revolving | |
| Previous Owner | $75,000 | New Conventional |
Deed History
| Date | Type | Sale Price | Title Company |
|---|---|---|---|
| Warranty Deed | $295,250 | M&M Title Co | |
| Warranty Deed | $295,250 | M&M Title Co | |
| Warranty Deed | $166,000 | None Available | |
| Deed | $94,000 | -- |
Similar Home in Conover, OH
Source: Western Regional Information Systems & Technology (WRIST)
MLS Number: 1031716
APN: F16-06-11-36-00-013-04

