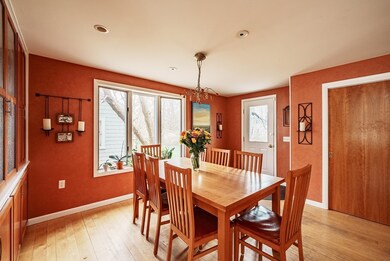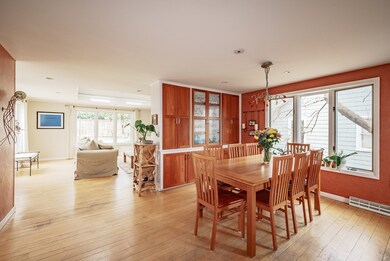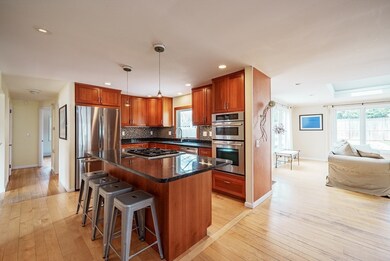
31 S Park Terrace Northampton, MA 01060
Highlights
- Golf Course Community
- Medical Services
- Open Floorplan
- Northampton High School Rated A
- In Ground Pool
- Custom Closet System
About This Home
As of June 2024On a quiet street just a mile from town, this sunny Cape is a gem. Open floor plan w/ fully renovated kitchen w/ ample counter & storage space, custom cherry cabinets, lovely dining area, &, overlooking the back yard, a family room w/ vaulted ceiling, great light, built-in shelves & gas fireplace. Sweet living room w/ a wood-burning fireplace, built-in bookshelves, picture window & window seat. 2 bedrooms & a full bath complete this level. Upstairs, a primary bedroom w/ vaulted ceiling & 3 closets; a 2nd upstairs bedroom is also nicely sized. 2nd full bath on this floor too! Dry basement w/ Triple Safe™ water management system & perimeter drain, & lots of storage space. Fully fenced backyard is a private oasis w/ inground pool, saltwater hot tub, patio, & custom shed. All original windows replaced. Electric car charger. Access the Meadows & adjacent Arcadia wildlife sanctuary from either end of the street, or hop on the nearby rail trail. See improvements list. OFFERS DUE NOON 4/23.
Last Agent to Sell the Property
5 College REALTORS® Northampton Listed on: 04/16/2024
Home Details
Home Type
- Single Family
Est. Annual Taxes
- $6,112
Year Built
- Built in 1961 | Remodeled
Lot Details
- 7,200 Sq Ft Lot
- Near Conservation Area
- Fenced Yard
- Fenced
- Level Lot
- Garden
- Property is zoned URB
Home Design
- Cape Cod Architecture
- Frame Construction
- Shingle Roof
- Concrete Perimeter Foundation
Interior Spaces
- 1,837 Sq Ft Home
- Open Floorplan
- Sheet Rock Walls or Ceilings
- Vaulted Ceiling
- Ceiling Fan
- Skylights
- Recessed Lighting
- Decorative Lighting
- Insulated Windows
- Picture Window
- Window Screens
- Insulated Doors
- Family Room with Fireplace
- 2 Fireplaces
- Living Room with Fireplace
Kitchen
- Stove
- Range
- Microwave
- Dishwasher
- Kitchen Island
- Solid Surface Countertops
- Disposal
Flooring
- Wood
- Laminate
- Ceramic Tile
Bedrooms and Bathrooms
- 4 Bedrooms
- Primary bedroom located on second floor
- Custom Closet System
- Dual Closets
- 2 Full Bathrooms
- Pedestal Sink
- Bathtub with Shower
- Linen Closet In Bathroom
Laundry
- Dryer
- Washer
Basement
- Basement Fills Entire Space Under The House
- Interior and Exterior Basement Entry
- Sump Pump
- Block Basement Construction
- Laundry in Basement
Parking
- 2 Car Parking Spaces
- Driveway
- Open Parking
- Off-Street Parking
Eco-Friendly Details
- Energy-Efficient Thermostat
Pool
- In Ground Pool
- Spa
Outdoor Features
- Bulkhead
- Patio
- Outdoor Storage
- Rain Gutters
Location
- Property is near public transit
- Property is near schools
Schools
- Bridge Street Elementary School
- Jfk Middle School
- NHS High School
Utilities
- Forced Air Heating and Cooling System
- 1 Cooling Zone
- 1 Heating Zone
- Heating System Uses Natural Gas
- 200+ Amp Service
- Gas Water Heater
- High Speed Internet
Listing and Financial Details
- Assessor Parcel Number M:038C B:0052 L:0001,3721814
Community Details
Overview
- No Home Owners Association
Amenities
- Medical Services
- Shops
- Coin Laundry
Recreation
- Golf Course Community
- Tennis Courts
- Community Pool
- Park
- Jogging Path
- Bike Trail
Ownership History
Purchase Details
Purchase Details
Similar Homes in the area
Home Values in the Area
Average Home Value in this Area
Purchase History
| Date | Type | Sale Price | Title Company |
|---|---|---|---|
| Quit Claim Deed | -- | None Available | |
| Quit Claim Deed | -- | None Available | |
| Deed | $150,000 | -- | |
| Deed | $150,000 | -- |
Mortgage History
| Date | Status | Loan Amount | Loan Type |
|---|---|---|---|
| Open | $375,000 | Purchase Money Mortgage | |
| Closed | $375,000 | Purchase Money Mortgage | |
| Previous Owner | $141,000 | No Value Available | |
| Previous Owner | $144,000 | No Value Available |
Property History
| Date | Event | Price | Change | Sq Ft Price |
|---|---|---|---|---|
| 06/14/2024 06/14/24 | Sold | $725,000 | +6.8% | $395 / Sq Ft |
| 04/23/2024 04/23/24 | Pending | -- | -- | -- |
| 04/16/2024 04/16/24 | For Sale | $679,000 | -- | $370 / Sq Ft |
Tax History Compared to Growth
Tax History
| Year | Tax Paid | Tax Assessment Tax Assessment Total Assessment is a certain percentage of the fair market value that is determined by local assessors to be the total taxable value of land and additions on the property. | Land | Improvement |
|---|---|---|---|---|
| 2025 | $8,407 | $603,500 | $134,600 | $468,900 |
| 2024 | $6,112 | $402,400 | $134,600 | $267,800 |
| 2023 | $6,051 | $382,000 | $122,300 | $259,700 |
| 2022 | $5,467 | $305,600 | $114,400 | $191,200 |
| 2021 | $5,114 | $294,400 | $108,800 | $185,600 |
| 2020 | $4,946 | $294,400 | $108,800 | $185,600 |
| 2019 | $4,765 | $274,300 | $100,800 | $173,500 |
| 2018 | $4,548 | $266,900 | $100,800 | $166,100 |
| 2017 | $4,455 | $266,900 | $100,800 | $166,100 |
| 2016 | $4,313 | $266,900 | $100,800 | $166,100 |
| 2015 | $4,337 | $274,500 | $105,300 | $169,200 |
| 2014 | $4,225 | $274,500 | $105,300 | $169,200 |
Agents Affiliated with this Home
-
Rachel Simpson

Seller's Agent in 2024
Rachel Simpson
5 College REALTORS® Northampton
(413) 386-8234
40 in this area
110 Total Sales
-
Kathy Borawski

Buyer's Agent in 2024
Kathy Borawski
Borawski Real Estate
(413) 539-4878
15 in this area
96 Total Sales
Map
Source: MLS Property Information Network (MLS PIN)
MLS Number: 73224272
APN: NHAM-000038C-000052-000001
- 380 South St
- 303 South St
- 17 Harlow Ave
- 48 Chapel St Unit A
- 48 Chapel St Unit H
- 245 South St
- 30 Village Hill Rd Unit 103
- 27 Fairview Ave
- 167 South St Unit 7
- 4 School St
- Lot 3 Lyman Rd
- 321 Lot Easthampton Rd
- 101 Washington Ave
- 261 Main St
- 51 Harrison Ave
- 9 Center Ct
- 23 Randolph Place Unit 301
- 23 Randolph Place Unit 311
- 216 Lovefield St
- 292 Elm St






