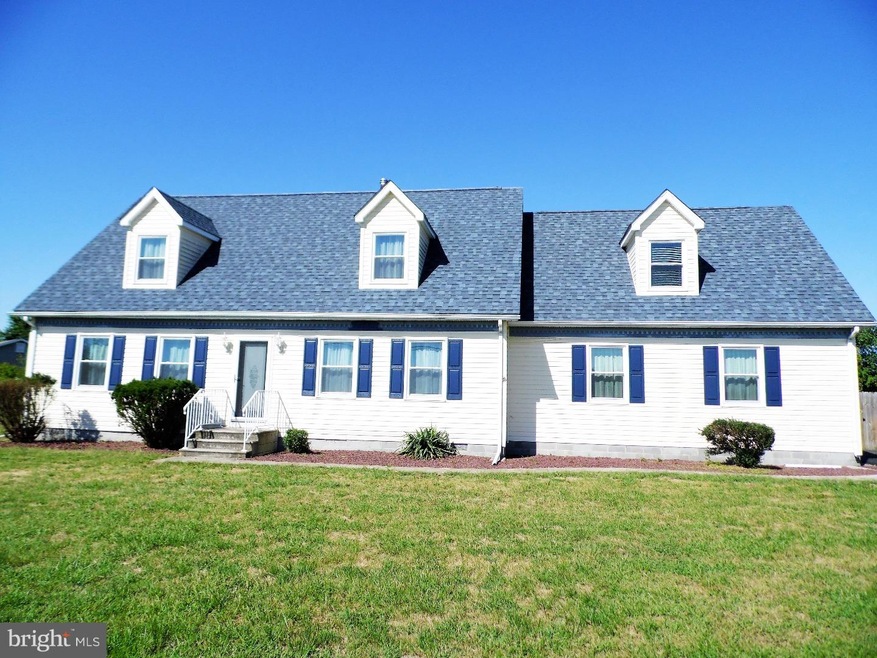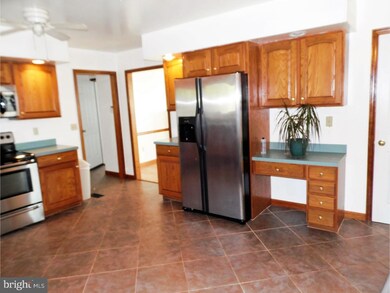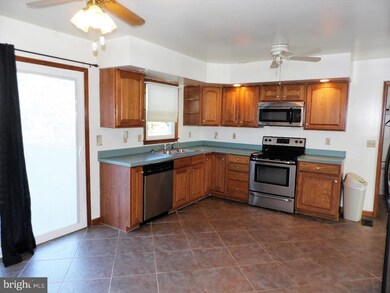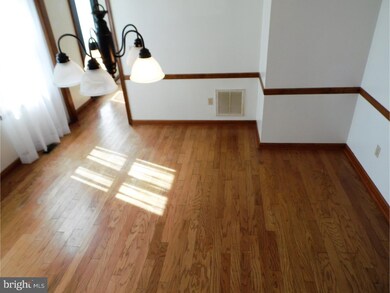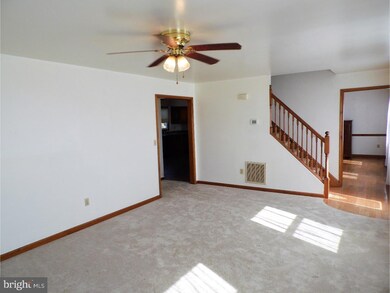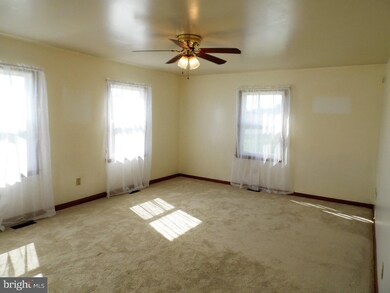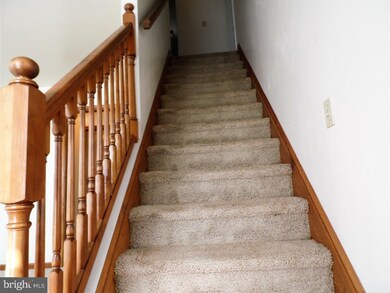
31 Slaughter Station Rd Hartly, DE 19953
Estimated Value: $361,000 - $422,000
Highlights
- In Ground Pool
- Deck
- Attic
- Cape Cod Architecture
- Wood Flooring
- Corner Lot
About This Home
As of March 2016Sellers accepting backup offers!! Bring your offers!! Find peace and serenity in this beautiful 4 bed room 2 full bath home that sits on an acre and an quarter! This property comes with all New energy efficient windows and sliding door. Newer roof, Newer Electric HeatPump heating and cooling system. Get a cup of coffee in the eat-in kitchen with all stainless steel and black appliances, including built-in Microwave, built-in dishwasher, refrigerator, and stove with beautiful ceramic tiles flooring. Step out on the deck overlooking a beautiful fenced-in 18' X 36'in-ground pool for your private relaxation and enjoyment. The back yard is fenced in for your privacy. This property is situated off the outskirt of the town of Hartly, Delaware about 15 minutes fromthe state capitol, dover and about 5 minutes from the Maryland state line, and about an hour to the Delaware beaches including Rehoboth beach. This is just waiting for you to move in! Put this on your tour! Bring your buyers with their check books!
Last Agent to Sell the Property
EXP Realty, LLC License #RS-0014966 Listed on: 09/15/2015

Home Details
Home Type
- Single Family
Est. Annual Taxes
- $1,198
Year Built
- Built in 1995
Lot Details
- 1.3 Acre Lot
- East Facing Home
- Corner Lot
- Back, Front, and Side Yard
- Property is in good condition
- Property is zoned AR
Home Design
- Cape Cod Architecture
- Brick Foundation
- Shingle Roof
- Aluminum Siding
Interior Spaces
- 2,300 Sq Ft Home
- Property has 2 Levels
- Living Room
- Dining Room
- Home Security System
- Laundry on main level
- Attic
Kitchen
- Eat-In Kitchen
- Self-Cleaning Oven
- Built-In Microwave
- Dishwasher
Flooring
- Wood
- Wall to Wall Carpet
- Tile or Brick
- Vinyl
Bedrooms and Bathrooms
- 4 Bedrooms
- En-Suite Primary Bedroom
- 2 Full Bathrooms
Parking
- 5 Car Garage
- 3 Open Parking Spaces
- Garage Door Opener
- Driveway
Outdoor Features
- In Ground Pool
- Deck
Utilities
- Forced Air Heating and Cooling System
- Back Up Gas Heat Pump System
- 200+ Amp Service
- Private Water Source
- Electric Water Heater
- On Site Septic
- Cable TV Available
Community Details
- No Home Owners Association
Listing and Financial Details
- Tax Lot 2100-000
- Assessor Parcel Number WD-00-08100-03-2100-000
Ownership History
Purchase Details
Home Financials for this Owner
Home Financials are based on the most recent Mortgage that was taken out on this home.Purchase Details
Home Financials for this Owner
Home Financials are based on the most recent Mortgage that was taken out on this home.Similar Homes in Hartly, DE
Home Values in the Area
Average Home Value in this Area
Purchase History
| Date | Buyer | Sale Price | Title Company |
|---|---|---|---|
| Kendall Tina | $237,000 | None Available | |
| Wright Robert M | $245,000 | None Available |
Mortgage History
| Date | Status | Borrower | Loan Amount |
|---|---|---|---|
| Open | Kendall Tina | $251,085 | |
| Closed | Kendall Tina | $255,000 | |
| Closed | Kendall Tina | $239,590 | |
| Previous Owner | Wright Robert M | $238,789 | |
| Previous Owner | Smith Harold W | $222,323 | |
| Previous Owner | Smith Harold W | $75,000 |
Property History
| Date | Event | Price | Change | Sq Ft Price |
|---|---|---|---|---|
| 03/28/2016 03/28/16 | Sold | $237,000 | +0.9% | $103 / Sq Ft |
| 02/27/2016 02/27/16 | For Sale | $235,000 | 0.0% | $102 / Sq Ft |
| 02/17/2016 02/17/16 | Pending | -- | -- | -- |
| 12/08/2015 12/08/15 | Price Changed | $235,000 | -6.0% | $102 / Sq Ft |
| 10/23/2015 10/23/15 | Price Changed | $250,000 | -2.3% | $109 / Sq Ft |
| 09/15/2015 09/15/15 | For Sale | $256,000 | -- | $111 / Sq Ft |
Tax History Compared to Growth
Tax History
| Year | Tax Paid | Tax Assessment Tax Assessment Total Assessment is a certain percentage of the fair market value that is determined by local assessors to be the total taxable value of land and additions on the property. | Land | Improvement |
|---|---|---|---|---|
| 2024 | $2,063 | $358,400 | $78,800 | $279,600 |
| 2023 | $1,567 | $52,400 | $8,600 | $43,800 |
| 2022 | $1,516 | $52,400 | $8,600 | $43,800 |
| 2021 | $1,461 | $52,400 | $8,600 | $43,800 |
| 2020 | $1,412 | $52,400 | $8,600 | $43,800 |
| 2019 | $1,336 | $52,400 | $8,600 | $43,800 |
| 2018 | $1,221 | $52,400 | $8,600 | $43,800 |
| 2017 | $1,200 | $52,400 | $0 | $0 |
| 2016 | $1,205 | $52,400 | $0 | $0 |
| 2015 | $1,204 | $52,400 | $0 | $0 |
| 2014 | $1,207 | $52,400 | $0 | $0 |
Agents Affiliated with this Home
-
Gabriel Quansah

Seller's Agent in 2016
Gabriel Quansah
EXP Realty, LLC
(302) 563-1766
50 Total Sales
-
Marcus Rush

Buyer's Agent in 2016
Marcus Rush
Compass
(302) 257-3883
224 Total Sales
Map
Source: Bright MLS
MLS Number: 1002701028
APN: 9-00-08100-03-2100-000
- 1170 Proctors Purchase Rd
- 1465 Hourglass Rd
- 680 Gunter Rd
- 270 Enss Rd
- 2159 Tower Rd
- Lot 20 Tower
- 4296 Westville Rd
- 76 Firehouse Ln
- 2435 Slaughter Station Rd
- 411 Main St
- 310 Main St
- 0 Crystal Rd
- 5380 Halltown Rd
- 461 Hartly Rd
- 2626 Bryants Corner Rd
- 0 Main St
- 2189 Judith Rd
- 91 Longbow Ln
- 568 Road 172
- 0 Darling Farm Rd
- 31 Slaughter Station Rd
- 2767 Halltown Rd
- 1 Slaughter Station Rd
- 73 Slaughter Station Rd
- 2747 Halltown Rd
- 91 Slaughter Station Rd
- 2727 Halltown Rd
- 1724 Tuxward Rd
- 117 Downes Dr
- 119 Downes Dr
- 107 Slaughter Station Rd
- 1675 Tuxward Rd
- 2703 Halltown Rd
- 115 Downes Dr
- 121 Downes Dr
- 1680 Tuxward Rd
- 131 Slaughter Station Rd
- 2683 Halltown Rd
- 123 Downes Dr
- 118 Downes Dr
