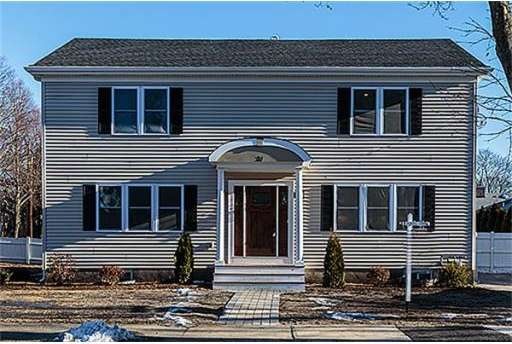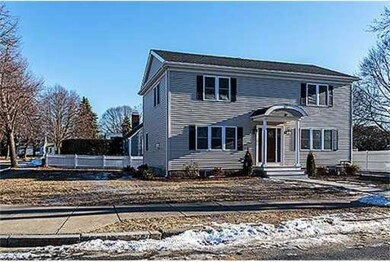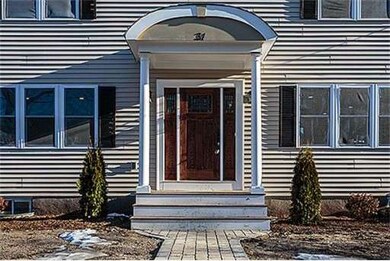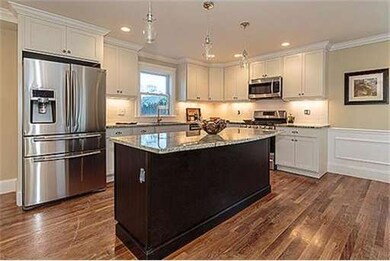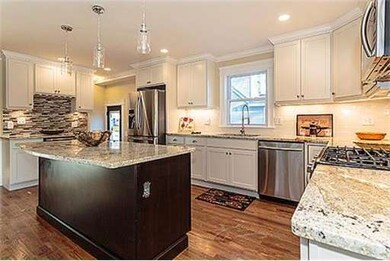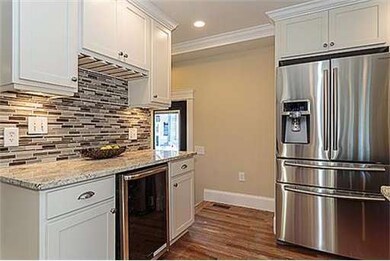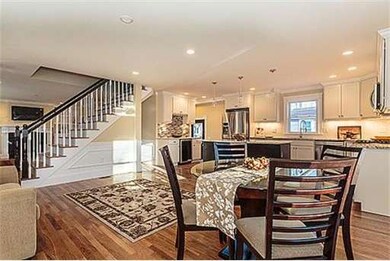
31 Star Rd West Newton, MA 02465
West Newton NeighborhoodAbout This Home
As of March 2014This Newly gut rehabbed Colonial home is ready for you to just move right in. This home features 4 bedrooms with 4 full baths, brand new Kitchen with Granite counter tops and all brand new stainless steel appliances including a wine cooler. Accompanying the brand new gleaming hardwood floors is an open floor plan perfect for entertaining while enjoying your fireplace on these chilly nights. Master bedroom features cathedral ceilings, a white marble master bath and walk-in closets (even MY wife can fit all her clothes in it)!! A spacious finished basement complete with 2 built-in units with a full bath makes it readily available for potential in-law or au pair suite. The home sits on a corner lot with plenty of parking and just minutes Franklin elementary school and major highways. Offers, if any, are due by 5pm on 1/13/14
Last Buyer's Agent
Peter Phinney
Redfin Corp.

Home Details
Home Type
Single Family
Est. Annual Taxes
$14,435
Year Built
1950
Lot Details
0
Listing Details
- Lot Description: Corner, Paved Drive, Level
- Special Features: None
- Property Sub Type: Detached
- Year Built: 1950
Interior Features
- Has Basement: Yes
- Fireplaces: 1
- Primary Bathroom: Yes
- Number of Rooms: 8
- Amenities: Public Transportation, Shopping, Park
- Electric: Circuit Breakers
- Flooring: Tile, Hardwood
- Insulation: Full
- Basement: Full, Finished, Interior Access, Sump Pump
- Bedroom 2: Second Floor
- Bedroom 3: Second Floor
- Bedroom 4: First Floor
- Bathroom #1: Second Floor
- Bathroom #2: Second Floor
- Bathroom #3: First Floor
- Kitchen: First Floor
- Laundry Room: Basement
- Living Room: First Floor
- Master Bedroom: Second Floor
- Master Bedroom Description: Bathroom - Full, Ceiling - Cathedral, Closet - Walk-in, Flooring - Hardwood, Recessed Lighting
- Dining Room: First Floor
- Family Room: Basement
Exterior Features
- Construction: Frame
- Exterior: Wood
- Exterior Features: Patio, Gutters
- Foundation: Poured Concrete
Garage/Parking
- Parking: Off-Street, Paved Driveway
- Parking Spaces: 6
Utilities
- Cooling Zones: 2
- Heat Zones: 2
- Hot Water: Natural Gas
- Utility Connections: for Gas Range, for Gas Oven, for Gas Dryer, Washer Hookup
Ownership History
Purchase Details
Purchase Details
Home Financials for this Owner
Home Financials are based on the most recent Mortgage that was taken out on this home.Purchase Details
Similar Homes in the area
Home Values in the Area
Average Home Value in this Area
Purchase History
| Date | Type | Sale Price | Title Company |
|---|---|---|---|
| Quit Claim Deed | -- | None Available | |
| Quit Claim Deed | -- | None Available | |
| Land Court Massachusetts | $288,000 | -- |
Mortgage History
| Date | Status | Loan Amount | Loan Type |
|---|---|---|---|
| Previous Owner | $650,000 | Stand Alone Refi Refinance Of Original Loan | |
| Previous Owner | $360,000 | No Value Available | |
| Previous Owner | $370,000 | New Conventional | |
| Previous Owner | $150,000 | No Value Available | |
| Previous Owner | $352,500 | New Conventional | |
| Previous Owner | $280,000 | No Value Available | |
| Previous Owner | $140,594 | No Value Available | |
| Previous Owner | $308,000 | No Value Available |
Property History
| Date | Event | Price | Change | Sq Ft Price |
|---|---|---|---|---|
| 03/03/2014 03/03/14 | Sold | $900,000 | +5.9% | $341 / Sq Ft |
| 01/14/2014 01/14/14 | Pending | -- | -- | -- |
| 01/10/2014 01/10/14 | For Sale | $850,000 | +80.9% | $322 / Sq Ft |
| 09/30/2013 09/30/13 | Sold | $470,000 | 0.0% | $468 / Sq Ft |
| 09/19/2013 09/19/13 | Pending | -- | -- | -- |
| 09/15/2013 09/15/13 | Off Market | $470,000 | -- | -- |
| 09/04/2013 09/04/13 | For Sale | $499,000 | +6.2% | $497 / Sq Ft |
| 09/01/2013 09/01/13 | Off Market | $470,000 | -- | -- |
| 07/12/2013 07/12/13 | For Sale | $499,000 | -- | $497 / Sq Ft |
Tax History Compared to Growth
Tax History
| Year | Tax Paid | Tax Assessment Tax Assessment Total Assessment is a certain percentage of the fair market value that is determined by local assessors to be the total taxable value of land and additions on the property. | Land | Improvement |
|---|---|---|---|---|
| 2025 | $14,435 | $1,473,000 | $794,700 | $678,300 |
| 2024 | $13,958 | $1,430,100 | $771,600 | $658,500 |
| 2023 | $13,284 | $1,304,900 | $580,800 | $724,100 |
| 2022 | $12,710 | $1,208,200 | $537,800 | $670,400 |
| 2021 | $4,650 | $1,139,800 | $507,400 | $632,400 |
| 2020 | $4,243 | $1,139,800 | $507,400 | $632,400 |
| 2019 | $11,564 | $1,106,600 | $492,600 | $614,000 |
| 2018 | $3,856 | $1,026,300 | $447,900 | $578,400 |
| 2017 | $10,766 | $968,200 | $422,500 | $545,700 |
| 2016 | $10,298 | $904,900 | $394,900 | $510,000 |
| 2015 | $9,802 | $844,300 | $369,100 | $475,200 |
Agents Affiliated with this Home
-
Rodrigo Serrano

Seller's Agent in 2014
Rodrigo Serrano
Leading Edge Real Estate
(781) 929-7379
106 Total Sales
-
P
Buyer's Agent in 2014
Peter Phinney
Redfin Corp.
-
R
Seller's Agent in 2013
Ryan McCusker
City Equity Global, LLC
Map
Source: MLS Property Information Network (MLS PIN)
MLS Number: 71621493
APN: NEWT-000044-000013-000005
- 50 Smith Ave
- 56 Dearborn St
- 33 Lill Ave
- 334 River St
- 88 Lexington St
- 66 Upham St
- 101-103 Lexington St
- 4 Rebecca Rd
- 255 Adams Ave
- 8 Elm St Unit 8
- 10 Fernwood Rd
- 18 Elm St Unit 18
- 233 Lowell St Unit 4
- 30 Jerome Ave
- 29 Gambier St
- 371 Cherry St
- 160 Pine St Unit 10
- 181 Robbins St Unit 3
- 94 Webster St Unit 96
- 50 Falmouth Rd
