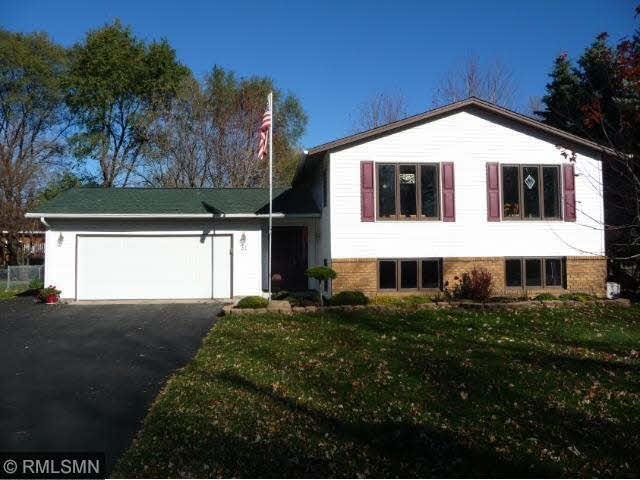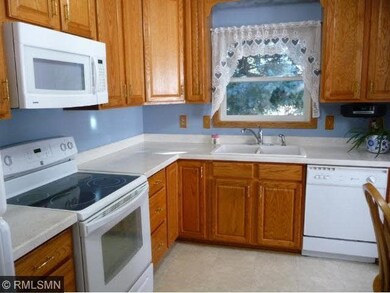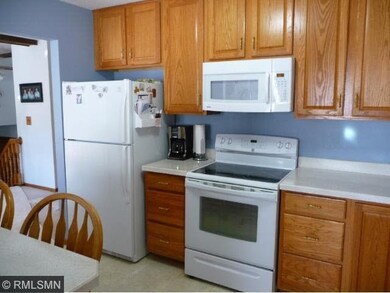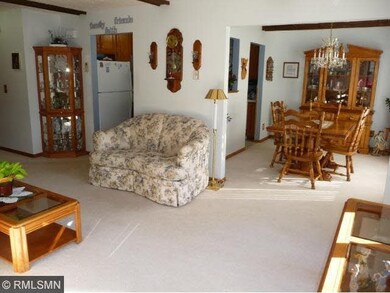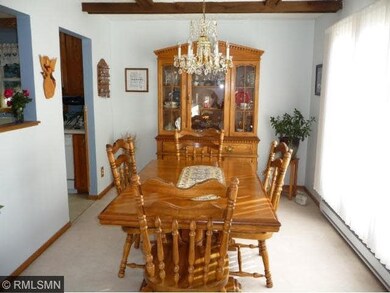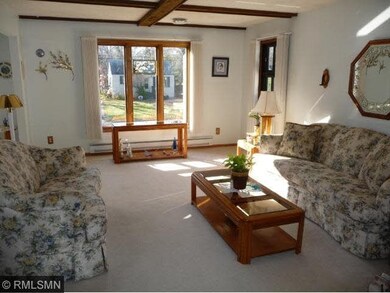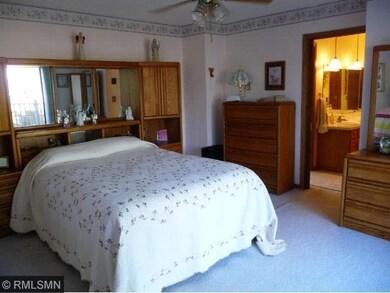
31 Talmadge Way NE Minneapolis, MN 55432
Logan Park NeighborhoodEstimated Value: $316,968 - $362,000
Highlights
- Deck
- Corner Lot
- Fenced Yard
- Property is near public transit
- Breakfast Area or Nook
- Cul-De-Sac
About This Home
As of December 2014Amazing master suite w/private, WI closet and deck. Updated kitchen open to dining and living room. Gas fireplace in LL family room w/ newer carpet. Neutral and updated thru out. New roof and siding.
Last Agent to Sell the Property
David Ryan
Coldwell Banker Burnet Listed on: 10/31/2014
Co-Listed By
Erin Callahan
Coldwell Banker Burnet
Last Buyer's Agent
Brian Brandl
Keller Williams Classic Realty
Home Details
Home Type
- Single Family
Est. Annual Taxes
- $1,995
Year Built
- Built in 1977
Lot Details
- 9,148 Sq Ft Lot
- Cul-De-Sac
- Street terminates at a dead end
- Fenced Yard
- Corner Lot
- Landscaped with Trees
Home Design
- Bi-Level Home
- Asphalt Shingled Roof
- Vinyl Siding
Interior Spaces
- Woodwork
- Ceiling Fan
- Gas Fireplace
- Dining Room
- Tile Flooring
Kitchen
- Breakfast Area or Nook
- Range
- Microwave
- Dishwasher
Bedrooms and Bathrooms
- 3 Bedrooms
- Walk-In Closet
- Bathroom on Main Level
Laundry
- Dryer
- Washer
Finished Basement
- Basement Fills Entire Space Under The House
- Basement Window Egress
Parking
- 2 Car Attached Garage
- Garage Door Opener
- Driveway
Utilities
- Central Air
- Baseboard Heating
- Water Softener is Owned
Additional Features
- Deck
- Property is near public transit
Listing and Financial Details
- Assessor Parcel Number 103024140031
Ownership History
Purchase Details
Home Financials for this Owner
Home Financials are based on the most recent Mortgage that was taken out on this home.Similar Homes in Minneapolis, MN
Home Values in the Area
Average Home Value in this Area
Purchase History
| Date | Buyer | Sale Price | Title Company |
|---|---|---|---|
| Freeman Talia Talia | $176,600 | -- |
Mortgage History
| Date | Status | Borrower | Loan Amount |
|---|---|---|---|
| Open | Freeman Talia | $197,426 | |
| Closed | Freeman Talia | $198,921 | |
| Closed | Freeman Talia Talia | $170,419 | |
| Previous Owner | Edmundson Keith E | $25,000 |
Property History
| Date | Event | Price | Change | Sq Ft Price |
|---|---|---|---|---|
| 12/10/2014 12/10/14 | Sold | $176,600 | +1.8% | $104 / Sq Ft |
| 11/14/2014 11/14/14 | Pending | -- | -- | -- |
| 10/31/2014 10/31/14 | For Sale | $173,500 | -- | $103 / Sq Ft |
Tax History Compared to Growth
Tax History
| Year | Tax Paid | Tax Assessment Tax Assessment Total Assessment is a certain percentage of the fair market value that is determined by local assessors to be the total taxable value of land and additions on the property. | Land | Improvement |
|---|---|---|---|---|
| 2025 | $3,535 | $286,600 | $76,800 | $209,800 |
| 2024 | $3,535 | $266,900 | $66,700 | $200,200 |
| 2023 | $3,399 | $278,300 | $66,700 | $211,600 |
| 2022 | $3,195 | $281,100 | $62,000 | $219,100 |
| 2021 | $2,914 | $231,900 | $62,100 | $169,800 |
| 2020 | $3,012 | $212,800 | $54,200 | $158,600 |
| 2019 | $2,858 | $210,400 | $51,900 | $158,500 |
| 2018 | $2,576 | $201,700 | $0 | $0 |
| 2017 | $2,312 | $178,700 | $0 | $0 |
| 2016 | $2,369 | $161,800 | $0 | $0 |
| 2015 | $2,238 | $161,800 | $45,900 | $115,900 |
| 2014 | -- | $138,900 | $43,900 | $95,000 |
Agents Affiliated with this Home
-
D
Seller's Agent in 2014
David Ryan
Coldwell Banker Burnet
-
E
Seller Co-Listing Agent in 2014
Erin Callahan
Coldwell Banker Burnet
-
B
Buyer's Agent in 2014
Brian Brandl
Keller Williams Classic Realty
Map
Source: REALTOR® Association of Southern Minnesota
MLS Number: 4690970
APN: 10-30-24-14-0031
- 180 Talmadge Way NE
- 7234 E River Rd
- 7601 Alden Way NE
- 7673 E River Rd
- 106 77th Way NE
- 185 Craigbrook Way NE
- 194 Pearson Way NE
- xxxxx Pearson Way NE
- 8200 Riverview Ln
- 6957 Hickory Dr NE
- 7808 Sunkist Blvd
- 404 Locke Pointe Dr NE
- 8249 W River Rd
- 517 Pearson Pkwy
- XXXX University Ave NE
- 7919 Broad Ave NE
- 25 67th Way NE
- 8007 5th St NE
- 440 Ely St NE
- 630 Cheryl St NE
- 31 Talmadge Way NE
- 41 Talmadge Way NE
- 30 Osborne Way NE
- 36 Talmadge Way NE
- 51 Talmadge Way NE
- 24 Talmadge Way NE
- 48 Talmadge Way NE
- 40 Osborne Way NE
- 61 Talmadge Way NE
- 60 Talmadge Way NE
- 31 Osborne Way NE
- 7449 Talmadge Ln NE
- 41 Osborne Way NE
- 51 Osborne Way NE
- 7429 E River Rd
- 100 Talmadge Way NE
- 105 Talmadge Way NE
- 7356 E River Rd
- 115 Glen Creek Rd NE
- 91 Osborne Rd NE
