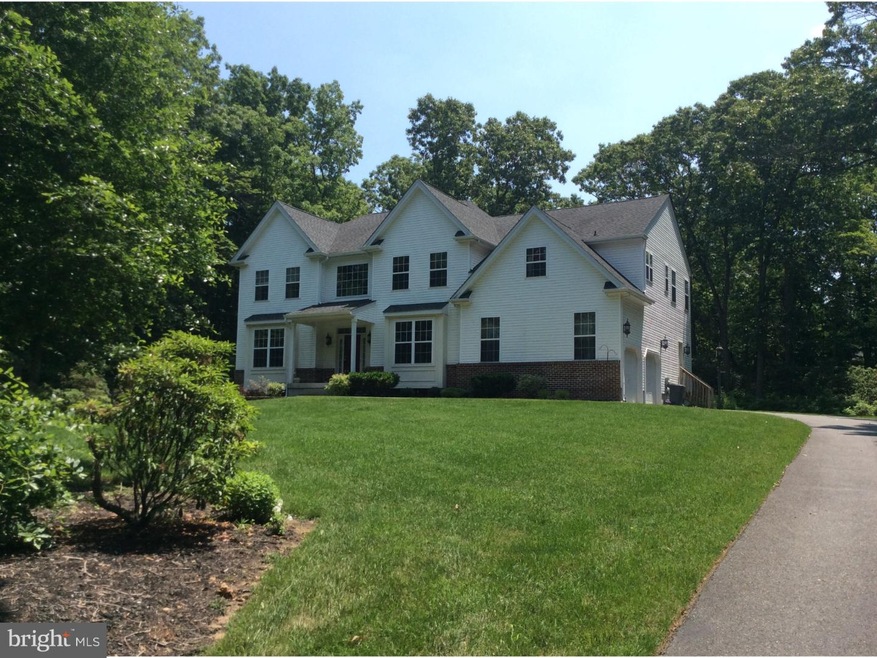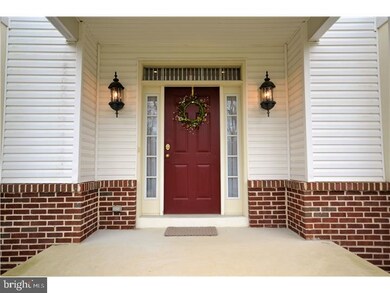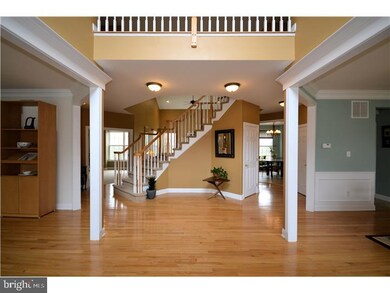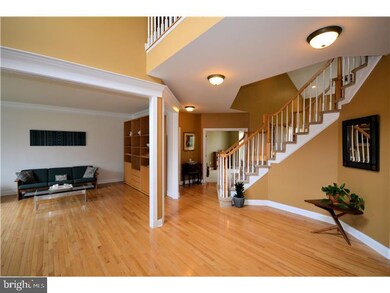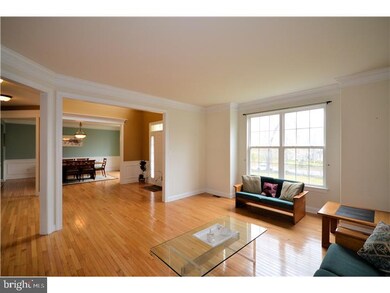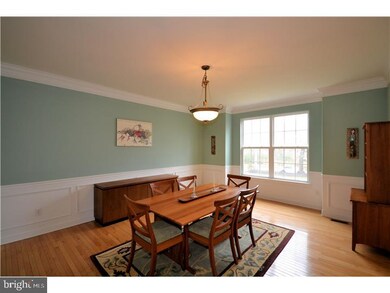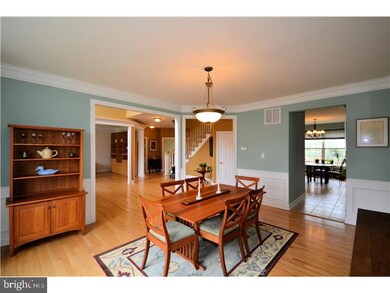
31 Waterview Dr Pilesgrove, NJ 08098
Highlights
- Contemporary Architecture
- Cathedral Ceiling
- Attic
- Wooded Lot
- Wood Flooring
- No HOA
About This Home
As of June 2018Welcome to The Woods at Laurel Hills and Welcome Home! This community of custom built homes offers this 11 year young 3,800 sq ft, 4 bedroom 2.5 bath home for sale situated atop a long driveway which leads to the 2 car side entry garage. Enter into this inviting grand 2 story foyer and notice the custom work and upgraded features. Wider plank oak hardwood floors, bull nosed corners, custom wainscoting/trim work, upgraded lighting fixtures and a touch of color on the walls to bring it all together. D/R to your right and L/R to your left both with custom 2 piece mouldings, wainscoting, bull nosed corners and hardwood. Half bath between the L/R and your office/study with upgraded carpet. Many windows are bumped out which allows for the perfect window seat. Carpeted 2 story family room with ceiling fan and sliders to the back yard. Family room open to kitchen with tile floor, extended island, gorgeous Yorktowne 42" maple cabinets with crown moulding. Pull out shelving in many cabinets, large walk in pantry, granite countertops and eye catching stone tile backsplash. Double sink with Grohe faucet. Kitchen leads to additional coat closet/entry area. The laundry room to the left and garage access to the right. Laundry room also has outside access with steps down with a paver path to the driveway. Front & back staircase, the back staircase is off of the kitchen with upgraded carpeting throughout the second level. All bathrooms have tile flooring. The master suite is very spacious with double doors that open to the sitting area that leads to the sleeping area with upgraded tray ceiling. Large master bath with water closet. This master has 2 walk in closets plus another room that could be a separate clothes/shoe closet, reading room or whatever meets your needs. All bedrooms are equipped with ceiling fans and bathrooms have heat lamps. Unfinished full basement. Lawn sprinkler system. Recessed lighting. Anderson Windows. Propane. Water softening system. On site septic and well water. Taxes have been reduced to approx. $11,100 for 2015!
Last Agent to Sell the Property
Valerie Hartman
RE/MAX ONE Realty License #TREND:60033367 Listed on: 04/03/2015
Home Details
Home Type
- Single Family
Est. Annual Taxes
- $13,997
Year Built
- Built in 2004
Lot Details
- 1.22 Acre Lot
- Level Lot
- Sprinkler System
- Wooded Lot
- Back, Front, and Side Yard
- Property is in good condition
Home Design
- Contemporary Architecture
- Traditional Architecture
- Brick Exterior Construction
- Pitched Roof
- Shingle Roof
- Vinyl Siding
Interior Spaces
- 3,860 Sq Ft Home
- Property has 2 Levels
- Cathedral Ceiling
- Ceiling Fan
- Family Room
- Living Room
- Dining Room
- Unfinished Basement
- Basement Fills Entire Space Under The House
- Attic Fan
Kitchen
- Eat-In Kitchen
- Butlers Pantry
- Self-Cleaning Oven
- Built-In Range
- Dishwasher
- Kitchen Island
Flooring
- Wood
- Wall to Wall Carpet
- Tile or Brick
Bedrooms and Bathrooms
- 4 Bedrooms
- En-Suite Primary Bedroom
- En-Suite Bathroom
- 2.5 Bathrooms
- Walk-in Shower
Laundry
- Laundry Room
- Laundry on main level
Parking
- 5 Car Direct Access Garage
- 3 Open Parking Spaces
- Garage Door Opener
- Driveway
Outdoor Features
- Exterior Lighting
Utilities
- Cooling System Utilizes Bottled Gas
- Central Air
- Heating System Uses Propane
- 200+ Amp Service
- Water Treatment System
- Well
- Propane Water Heater
- On Site Septic
- Cable TV Available
Community Details
- No Home Owners Association
- Woods At Laurel H Subdivision
Listing and Financial Details
- Tax Lot 00005
- Assessor Parcel Number 10-00002 06-00005
Ownership History
Purchase Details
Home Financials for this Owner
Home Financials are based on the most recent Mortgage that was taken out on this home.Purchase Details
Home Financials for this Owner
Home Financials are based on the most recent Mortgage that was taken out on this home.Purchase Details
Purchase Details
Home Financials for this Owner
Home Financials are based on the most recent Mortgage that was taken out on this home.Similar Homes in the area
Home Values in the Area
Average Home Value in this Area
Purchase History
| Date | Type | Sale Price | Title Company |
|---|---|---|---|
| Deed | $388,000 | -- | |
| Deed | $390,000 | None Available | |
| Bargain Sale Deed | $540,000 | Congress Title Corp | |
| Bargain Sale Deed | $419,900 | -- |
Mortgage History
| Date | Status | Loan Amount | Loan Type |
|---|---|---|---|
| Open | $293,000 | Purchase Money Mortgage | |
| Previous Owner | $382,936 | FHA | |
| Previous Owner | $333,700 | New Conventional |
Property History
| Date | Event | Price | Change | Sq Ft Price |
|---|---|---|---|---|
| 06/25/2018 06/25/18 | Sold | $388,000 | -3.0% | $101 / Sq Ft |
| 05/20/2018 05/20/18 | Pending | -- | -- | -- |
| 04/30/2018 04/30/18 | Price Changed | $399,900 | -3.6% | $104 / Sq Ft |
| 03/23/2018 03/23/18 | For Sale | $415,000 | +6.4% | $108 / Sq Ft |
| 09/29/2015 09/29/15 | Sold | $390,000 | -2.3% | $101 / Sq Ft |
| 09/16/2015 09/16/15 | Pending | -- | -- | -- |
| 08/01/2015 08/01/15 | Price Changed | $399,000 | -1.5% | $103 / Sq Ft |
| 06/07/2015 06/07/15 | Price Changed | $405,000 | -1.0% | $105 / Sq Ft |
| 04/03/2015 04/03/15 | For Sale | $409,000 | -- | $106 / Sq Ft |
Tax History Compared to Growth
Tax History
| Year | Tax Paid | Tax Assessment Tax Assessment Total Assessment is a certain percentage of the fair market value that is determined by local assessors to be the total taxable value of land and additions on the property. | Land | Improvement |
|---|---|---|---|---|
| 2024 | $16,631 | $448,400 | $134,900 | $313,500 |
| 2023 | $16,631 | $448,400 | $134,900 | $313,500 |
| 2022 | $15,667 | $448,400 | $134,900 | $313,500 |
| 2021 | $14,413 | $418,300 | $134,900 | $283,400 |
| 2020 | $13,591 | $418,300 | $134,900 | $283,400 |
| 2019 | $14,420 | $457,200 | $134,900 | $322,300 |
| 2018 | $13,844 | $457,200 | $134,900 | $322,300 |
| 2017 | $13,359 | $456,100 | $134,900 | $321,200 |
| 2016 | $12,816 | $456,100 | $134,900 | $321,200 |
| 2015 | $11,859 | $456,100 | $134,900 | $321,200 |
| 2014 | $13,997 | $559,000 | $134,900 | $424,100 |
Agents Affiliated with this Home
-
Mark McKenna

Seller's Agent in 2018
Mark McKenna
EXP Realty, LLC
(856) 229-4052
762 Total Sales
-
datacorrect BrightMLS
d
Buyer's Agent in 2018
datacorrect BrightMLS
Non Subscribing Office
-

Seller's Agent in 2015
Valerie Hartman
RE/MAX
(215) 990-6071
-
Scott Kompa

Buyer's Agent in 2015
Scott Kompa
EXP Realty, LLC
(856) 386-1945
487 Total Sales
Map
Source: Bright MLS
MLS Number: 1004391429
APN: 10-00002-06-00005
- 33 Waterview Dr
- 23 Waterview Dr
- 117 Holly Ln
- 361 Rainey Rd
- 2 Terrys Terrace
- 194 Jockey Hollow Run
- 349 Rainey Rd
- 39 Holly Ln
- 112 Hunters Run
- 34 2 Penny Run E
- 119 Norwich St
- 138 Merseyside Dr
- 157 Merseyside Dr
- 89 Pennsville Auburn Rd & Stumpy Ln
- 310 Nicklaus Ct
- 76 Weston Dr
- 83 Weston Dr
- 6 Caroline Ct
- 180 Featherbed Ln
- 34 Main St
