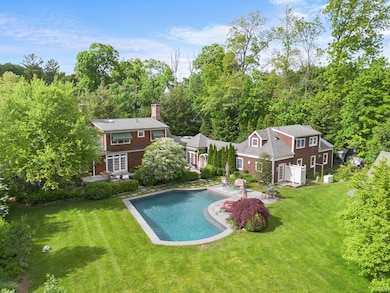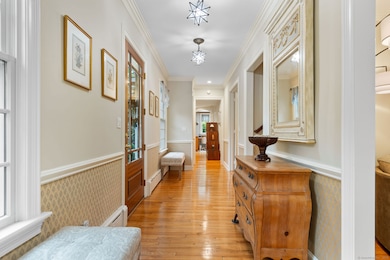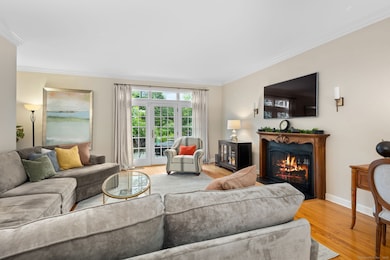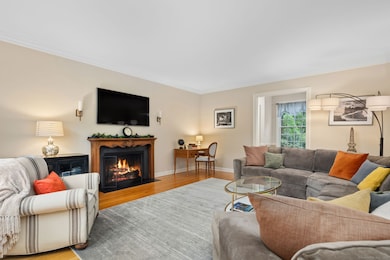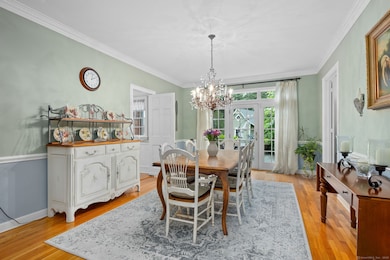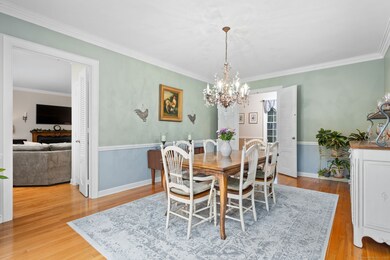
31 West Ln Ridgefield, CT 06877
Estimated payment $10,053/month
Highlights
- Detached Guest House
- In Ground Pool
- Fruit Trees
- Veterans Park Elementary School Rated A
- Cape Cod Architecture
- Attic
About This Home
Stunning home nestled on the edge of Ridgefield's iconic Main Street offering a dream backyard oasis with a salt water gunite pool, outdoor shower, and mature plantings and trees! Privacy abounds this 1 acre property as the home is set back from West Lane offering convenience to town yet tranquility when relaxing or entertaining outside. Inside, sun-filled rooms flow gracefully, creating a warm, inviting ambiance throughout. The updated chef's kitchen is equipped with modern appliances and a center island with seating for 4. The adjacent family room with fireplace is ideal for cozy nights, while the formal living room and dining room adds a touch of sophistication. The first floor bedroom wing includes a primary suite with a recently renovated spa like bathroom featuring a steam shower along with two additional bedrooms and a shared bath. The 2nd floor ensuite bedroom plus office completes the 2nd level. This incredible home boasts a fantastic recreational space above the 3 car detached garage with a powder room and summer kitchen. Don't miss coveted perks like a mud room, full house generator, lawn irrigation system, town water, sewer and walking distance to the Katonah shuttle for easy commute to NYC.
Home Details
Home Type
- Single Family
Est. Annual Taxes
- $20,914
Year Built
- Built in 1956
Lot Details
- 1.09 Acre Lot
- Sprinkler System
- Fruit Trees
- Garden
- Property is zoned RA
Parking
- 3 Car Garage
Home Design
- Cape Cod Architecture
- Block Foundation
- Frame Construction
- Asphalt Shingled Roof
- Wood Siding
Interior Spaces
- 4,638 Sq Ft Home
- 2 Fireplaces
- Crawl Space
- Storage In Attic
Kitchen
- Built-In Oven
- Microwave
- Dishwasher
- Wine Cooler
- Instant Hot Water
Bedrooms and Bathrooms
- 4 Bedrooms
Laundry
- Laundry on main level
- Dryer
- Washer
Pool
- In Ground Pool
- Saltwater Pool
Outdoor Features
- Patio
- Shed
Additional Homes
- Detached Guest House
Schools
- Veterans Park Elementary School
- Ridgefield High School
Utilities
- Central Air
- Baseboard Heating
- Heating System Uses Oil
- Oil Water Heater
- Fuel Tank Located in Basement
Listing and Financial Details
- Assessor Parcel Number 278761
Map
Home Values in the Area
Average Home Value in this Area
Tax History
| Year | Tax Paid | Tax Assessment Tax Assessment Total Assessment is a certain percentage of the fair market value that is determined by local assessors to be the total taxable value of land and additions on the property. | Land | Improvement |
|---|---|---|---|---|
| 2025 | $20,914 | $763,560 | $280,490 | $483,070 |
| 2024 | $20,120 | $763,560 | $280,490 | $483,070 |
| 2023 | $19,707 | $763,560 | $280,490 | $483,070 |
| 2022 | $20,114 | $707,500 | $210,380 | $497,120 |
| 2021 | $19,959 | $707,500 | $210,380 | $497,120 |
| 2020 | $19,895 | $707,500 | $210,380 | $497,120 |
| 2019 | $19,895 | $707,500 | $210,380 | $497,120 |
| 2018 | $19,654 | $707,500 | $210,380 | $497,120 |
| 2017 | $21,850 | $803,010 | $244,130 | $558,880 |
| 2016 | $21,432 | $803,010 | $244,130 | $558,880 |
| 2015 | $20,886 | $803,010 | $244,130 | $558,880 |
| 2014 | $20,886 | $803,010 | $244,130 | $558,880 |
Property History
| Date | Event | Price | Change | Sq Ft Price |
|---|---|---|---|---|
| 06/11/2025 06/11/25 | Pending | -- | -- | -- |
| 05/29/2025 05/29/25 | For Sale | $1,525,000 | -- | $329 / Sq Ft |
Purchase History
| Date | Type | Sale Price | Title Company |
|---|---|---|---|
| Warranty Deed | -- | None Available | |
| Warranty Deed | $715,000 | -- |
Mortgage History
| Date | Status | Loan Amount | Loan Type |
|---|---|---|---|
| Previous Owner | $350,000 | No Value Available | |
| Previous Owner | $325,000 | No Value Available | |
| Previous Owner | $350,000 | No Value Available |
Similar Homes in Ridgefield, CT
Source: SmartMLS
MLS Number: 24098379
APN: RIDG-000016-E000053

