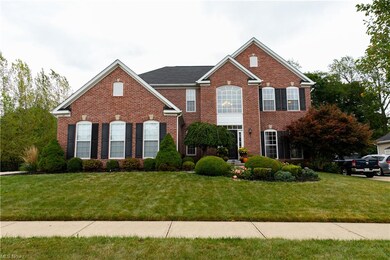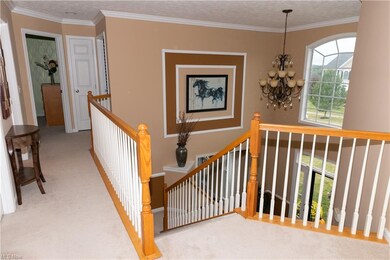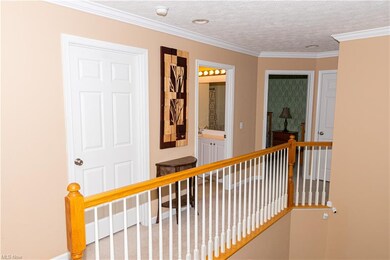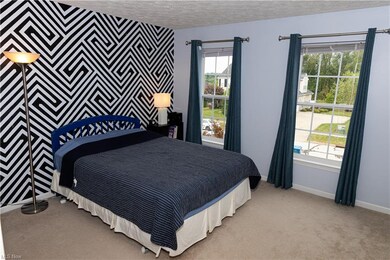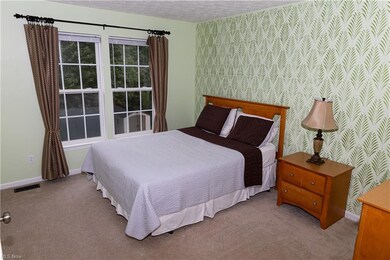
31 Westwick Way Copley, OH 44321
Highlights
- Colonial Architecture
- Deck
- Cul-De-Sac
- Richfield Elementary School Rated A-
- 1 Fireplace
- 2 Car Attached Garage
About This Home
As of October 2021Welcome to this beautiful move in ready colonial in the desirable Revere School District!
This brick front home has an open floor concept on the first level which features a kitchen with new smart appliances (Samsung Family Hub fridge with Alexa - 2019, Samsung smart dial electric range with flex duo oven - 2019, Bosch silent stainless steel dishwasher - 2019 ). The kitchen opens up to a morning room overlooking a deck and private landscaped and fenced-in backyard. Main floor also includes, spacious living and dining rooms, a laundry room and guest bath. All 4 bedrooms are located on the second floor. The spacious owner’s suite boast a large room with a huge walk in closet and master bathroom. Perfect must have home for family with young kids and/or pets as this beautiful home is on a no-traffic cul-de-sac with a third car driveway space and has a fully enclosed fence in the backyard. OPEN HOUSE CANCELED
This property has so much to offer, including a great location! The home is located near I-77 and close to Montrose shopping, dining and entertainment.
Enjoy!!!
Last Agent to Sell the Property
Berkshire Hathaway HomeServices Stouffer Realty License #2017005935 Listed on: 09/24/2021

Last Buyer's Agent
Berkshire Hathaway HomeServices Stouffer Realty License #2013001628

Home Details
Home Type
- Single Family
Est. Annual Taxes
- $6,934
Year Built
- Built in 2007
Lot Details
- 0.28 Acre Lot
- Cul-De-Sac
- Property is Fully Fenced
HOA Fees
- $15 Monthly HOA Fees
Parking
- 2 Car Attached Garage
Home Design
- Colonial Architecture
- Brick Exterior Construction
- Asphalt Roof
Interior Spaces
- 2,681 Sq Ft Home
- 2-Story Property
- 1 Fireplace
- Unfinished Basement
Bedrooms and Bathrooms
- 4 Bedrooms
Outdoor Features
- Deck
Utilities
- Forced Air Heating and Cooling System
- Heating System Uses Gas
Community Details
- Association fees include insurance
- Hillside Estates Ph 3 Community
Listing and Financial Details
- Assessor Parcel Number 1702323
Ownership History
Purchase Details
Home Financials for this Owner
Home Financials are based on the most recent Mortgage that was taken out on this home.Purchase Details
Home Financials for this Owner
Home Financials are based on the most recent Mortgage that was taken out on this home.Purchase Details
Home Financials for this Owner
Home Financials are based on the most recent Mortgage that was taken out on this home.Purchase Details
Home Financials for this Owner
Home Financials are based on the most recent Mortgage that was taken out on this home.Similar Homes in Copley, OH
Home Values in the Area
Average Home Value in this Area
Purchase History
| Date | Type | Sale Price | Title Company |
|---|---|---|---|
| Warranty Deed | $410,000 | American Kingdom | |
| Quit Claim Deed | -- | None Available | |
| Corporate Deed | $284,490 | Attorney | |
| Warranty Deed | $70,845 | Attorney |
Mortgage History
| Date | Status | Loan Amount | Loan Type |
|---|---|---|---|
| Open | $50,000 | New Conventional | |
| Open | $274,000 | New Conventional | |
| Previous Owner | $129,700 | Unknown | |
| Previous Owner | $182,000 | Credit Line Revolving | |
| Previous Owner | $117,200 | Credit Line Revolving | |
| Previous Owner | $190,500 | New Conventional | |
| Previous Owner | $217,700 | New Conventional | |
| Previous Owner | $227,592 | Purchase Money Mortgage |
Property History
| Date | Event | Price | Change | Sq Ft Price |
|---|---|---|---|---|
| 08/21/2025 08/21/25 | For Sale | $515,000 | 0.0% | $192 / Sq Ft |
| 08/11/2025 08/11/25 | Off Market | $515,000 | -- | -- |
| 07/23/2025 07/23/25 | For Sale | $515,000 | +25.6% | $192 / Sq Ft |
| 10/28/2021 10/28/21 | Sold | $410,000 | +2.8% | $153 / Sq Ft |
| 09/26/2021 09/26/21 | Pending | -- | -- | -- |
| 09/24/2021 09/24/21 | For Sale | $399,000 | -- | $149 / Sq Ft |
Tax History Compared to Growth
Tax History
| Year | Tax Paid | Tax Assessment Tax Assessment Total Assessment is a certain percentage of the fair market value that is determined by local assessors to be the total taxable value of land and additions on the property. | Land | Improvement |
|---|---|---|---|---|
| 2025 | $7,827 | $136,168 | $28,294 | $107,874 |
| 2024 | $7,827 | $136,168 | $28,294 | $107,874 |
| 2023 | $7,827 | $136,168 | $28,294 | $107,874 |
| 2022 | $7,490 | $111,762 | $23,191 | $88,571 |
| 2021 | $7,105 | $109,424 | $23,191 | $86,233 |
| 2020 | $6,934 | $109,420 | $23,190 | $86,230 |
| 2019 | $6,768 | $99,730 | $22,730 | $77,000 |
| 2018 | $6,480 | $99,730 | $22,730 | $77,000 |
| 2017 | $5,917 | $99,730 | $22,730 | $77,000 |
| 2016 | $5,990 | $90,680 | $22,730 | $67,950 |
| 2015 | $5,917 | $90,680 | $22,730 | $67,950 |
| 2014 | $5,862 | $90,680 | $22,730 | $67,950 |
| 2013 | -- | $92,020 | $19,800 | $72,220 |
Agents Affiliated with this Home
-
Alison Baranek

Seller's Agent in 2025
Alison Baranek
Berkshire Hathaway HomeServices Stouffer Realty
(330) 289-5444
45 in this area
319 Total Sales
-
Erica Barbosa Grigera

Seller's Agent in 2021
Erica Barbosa Grigera
Berkshire Hathaway HomeServices Stouffer Realty
(330) 819-7008
21 in this area
63 Total Sales
-
Robin Rohrich

Buyer's Agent in 2021
Robin Rohrich
Berkshire Hathaway HomeServices Stouffer Realty
(330) 696-4179
28 in this area
254 Total Sales
Map
Source: MLS Now
MLS Number: 4319791
APN: 17-02323
- 4523 Northledge Ct
- 116 Millstream Ct
- 224 Weatherstone Ct
- 163 Pineland Dr
- V/L 4655 Medina Rd
- 5118 Duxbury Dr
- 292 Greensfield Ln
- 4554 Briarcliff Trail
- 4535 Pinewood Path
- 464 Marfa Cir
- 4530 Swan Lake Dr
- 504 Robinwood Ln Unit B
- 522 Robinwood Ln Unit D
- 4609 Barnsleigh Dr Unit 47
- 562 Brookstone Ct
- 4700 Barnsleigh Dr
- 4388 Wedgewood Dr
- 4643 Barnsleigh Dr Unit 46
- 4474 Litchfield Dr
- 4212 Castle Ridge

