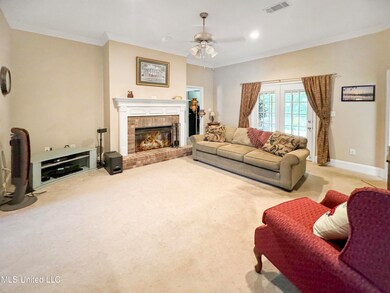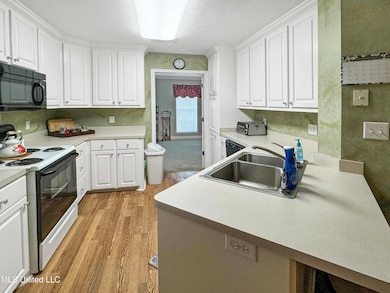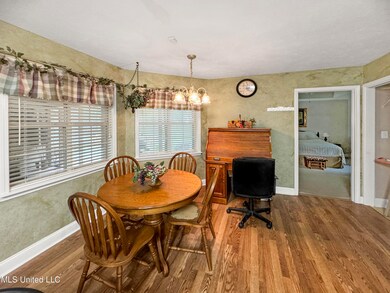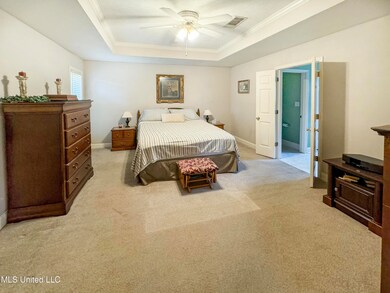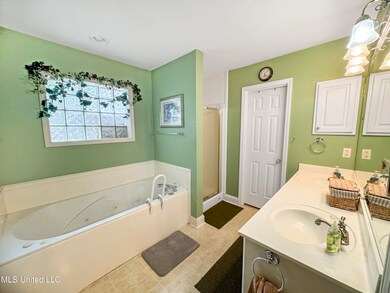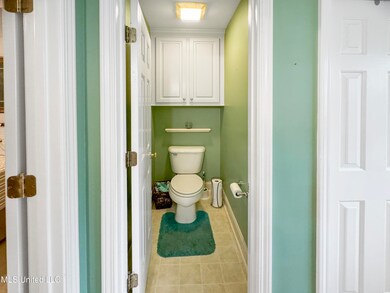
310 Afton Dr Brandon, MS 39042
Highlights
- Multiple Fireplaces
- <<bathWSpaHydroMassageTubToken>>
- 2 Car Attached Garage
- Rouse Elementary School Rated A-
- Screened Porch
- Eat-In Kitchen
About This Home
As of January 2025Welcome Home!!
This beautiful home is located in the desirable Raintree Place Subdivision in Brandon! This 3 bedroom, 2 bath home offers a perfect blend of comfort and convenience. Step inside to find an inviting living space that seamlessly flows into a screened in patio, ideal for year-round enjoyment. The extended patio overlooks the back yard perfect for outdoor gatherings and relaxation.
Located in the highly sought after Brandon School District, this home is surrounded by a wealth of amenities. You will find churches, restaurants and shopping just minutes away ensuring everything you need is within easy reach. Don't miss the opportunity to make this house your very own HOME!
Seller is offering $3,000 in concessions!! Call your favorite realtor today to schedule a private tour.
Last Agent to Sell the Property
Havard Real Estate Group, LLC License #S58663 Listed on: 01/02/2025
Last Buyer's Agent
Havard Real Estate Group, LLC License #S58663 Listed on: 01/02/2025
Home Details
Home Type
- Single Family
Est. Annual Taxes
- $3,154
Year Built
- Built in 1999
Lot Details
- 0.5 Acre Lot
- Wood Fence
- Front Yard Sprinklers
- Back Yard Fenced and Front Yard
Parking
- 2 Car Attached Garage
- Front Facing Garage
Home Design
- Brick Exterior Construction
- Slab Foundation
- Asphalt Shingled Roof
Interior Spaces
- 1,600 Sq Ft Home
- 1-Story Property
- Crown Molding
- Ceiling Fan
- Multiple Fireplaces
- Blinds
- Entrance Foyer
- Living Room with Fireplace
- Screened Porch
- Carpet
- Pull Down Stairs to Attic
Kitchen
- Eat-In Kitchen
- Breakfast Bar
- Electric Oven
- <<microwave>>
- Dishwasher
Bedrooms and Bathrooms
- 3 Bedrooms
- Split Bedroom Floorplan
- Dual Closets
- Walk-In Closet
- 2 Full Bathrooms
- Double Vanity
- <<bathWSpaHydroMassageTubToken>>
- Separate Shower
Outdoor Features
- Screened Patio
- Rain Gutters
Schools
- Stonebridge Elementary School
- Brandon Middle School
- Brandon High School
Utilities
- Central Heating and Cooling System
- Water Heater
- High Speed Internet
- Phone Available
- Cable TV Available
Community Details
- Property has a Home Owners Association
- Raintree Place Subdivision
Listing and Financial Details
- Assessor Parcel Number Unassigned
Ownership History
Purchase Details
Home Financials for this Owner
Home Financials are based on the most recent Mortgage that was taken out on this home.Purchase Details
Similar Homes in Brandon, MS
Home Values in the Area
Average Home Value in this Area
Purchase History
| Date | Type | Sale Price | Title Company |
|---|---|---|---|
| Warranty Deed | -- | None Listed On Document | |
| Executors Deed | -- | None Listed On Document |
Mortgage History
| Date | Status | Loan Amount | Loan Type |
|---|---|---|---|
| Open | $182,400 | New Conventional |
Property History
| Date | Event | Price | Change | Sq Ft Price |
|---|---|---|---|---|
| 01/31/2025 01/31/25 | Sold | -- | -- | -- |
| 01/08/2025 01/08/25 | Pending | -- | -- | -- |
| 01/02/2025 01/02/25 | Price Changed | $234,900 | 0.0% | $147 / Sq Ft |
| 01/02/2025 01/02/25 | For Sale | $234,900 | -4.1% | $147 / Sq Ft |
| 12/31/2024 12/31/24 | Off Market | -- | -- | -- |
| 12/02/2024 12/02/24 | Price Changed | $244,900 | -2.0% | $153 / Sq Ft |
| 11/19/2024 11/19/24 | Price Changed | $249,900 | -1.8% | $156 / Sq Ft |
| 10/22/2024 10/22/24 | Price Changed | $254,400 | -1.9% | $159 / Sq Ft |
| 08/19/2024 08/19/24 | Price Changed | $259,200 | -1.3% | $162 / Sq Ft |
| 07/20/2024 07/20/24 | Price Changed | $262,500 | 0.0% | $164 / Sq Ft |
| 07/20/2024 07/20/24 | For Sale | $262,500 | +19.3% | $164 / Sq Ft |
| 06/19/2024 06/19/24 | Off Market | -- | -- | -- |
| 06/01/2024 06/01/24 | For Sale | $220,000 | -- | $138 / Sq Ft |
Tax History Compared to Growth
Tax History
| Year | Tax Paid | Tax Assessment Tax Assessment Total Assessment is a certain percentage of the fair market value that is determined by local assessors to be the total taxable value of land and additions on the property. | Land | Improvement |
|---|---|---|---|---|
| 2024 | $3,154 | $24,168 | $0 | $0 |
| 2023 | $960 | $16,558 | $0 | $0 |
| 2022 | $949 | $16,558 | $0 | $0 |
| 2021 | $949 | $16,558 | $0 | $0 |
| 2020 | $949 | $16,558 | $0 | $0 |
| 2019 | $969 | $14,855 | $0 | $0 |
| 2018 | $955 | $14,855 | $0 | $0 |
| 2017 | $955 | $14,855 | $0 | $0 |
| 2016 | $855 | $14,578 | $0 | $0 |
| 2015 | $855 | $14,578 | $0 | $0 |
| 2014 | $840 | $14,578 | $0 | $0 |
| 2013 | -- | $14,578 | $0 | $0 |
Agents Affiliated with this Home
-
Kimberly Moore

Seller's Agent in 2025
Kimberly Moore
Havard Real Estate Group, LLC
7 in this area
24 Total Sales
Map
Source: MLS United
MLS Number: 4081382
APN: I08C-000010-00840
- 215 Moss Valley Dr
- 532 Busick Well Rd
- 810 Louis Wilson Dr
- 308 Rollingwood Ave
- 867 Long Leaf Cir
- 321 Busick Well Rd
- 825 Long Leaf Cir
- 613 Cobalt Way
- 615 Cobalt Way
- 312 Busick Wells Rd
- 118 Rollingwood Dr
- 430 Stoneybrook Dr
- 611 Cobalt Way
- 609 Cobalt Way
- 504 Fusion Way
- 420 Stoneybrook Dr
- 307 Celadon Way
- 601 Cobalt Way
- 113 Hastings Ave
- 309 Celadon Way

