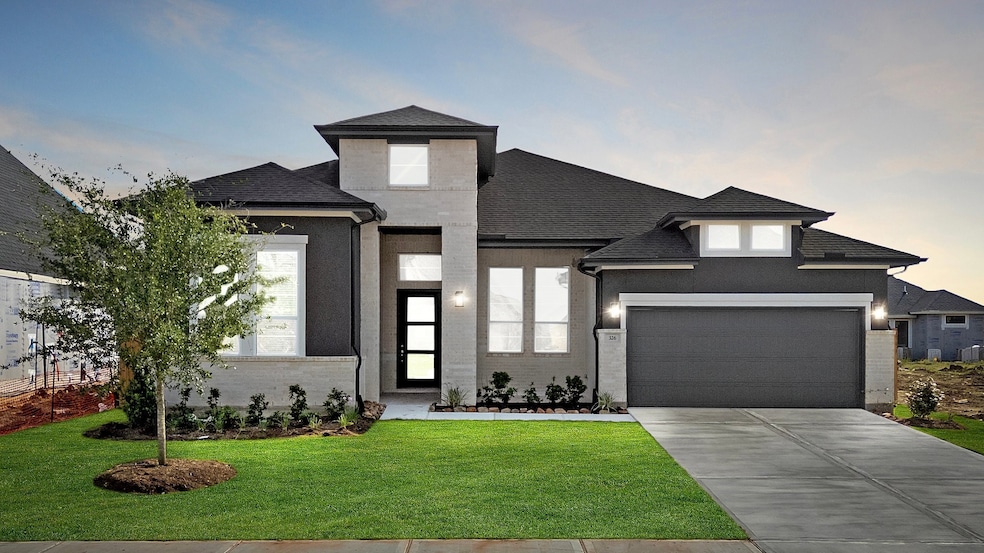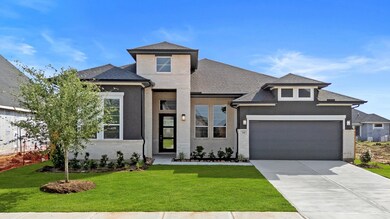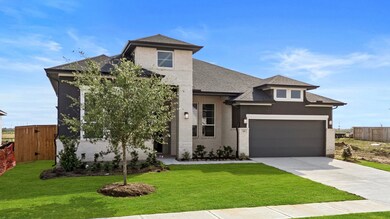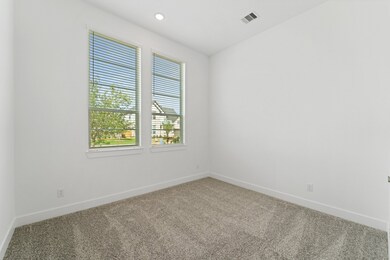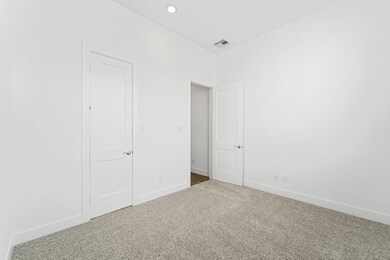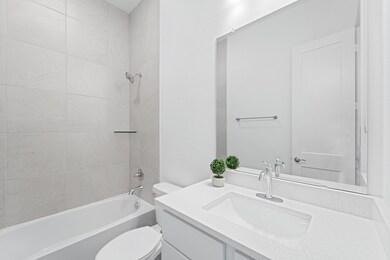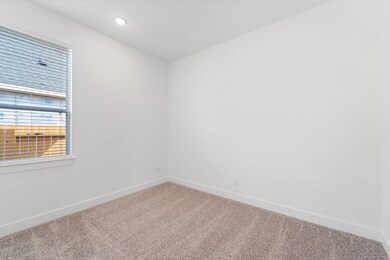310 Blue River Trail Rosenberg, TX 77471
Estimated payment $2,446/month
4
Beds
3.5
Baths
2,637
Sq Ft
$168
Price per Sq Ft
Highlights
- Home Under Construction
- Home Energy Rating Service (HERS) Rated Property
- Freestanding Bathtub
- ENERGY STAR Certified Homes
- Pond
- Traditional Architecture
About This Home
Welcome to the Malibu Plan: 4 bedrooms, 3.5 baths, study, and a 3-car tandem garage. Features include an open family room with high ceilings and beams, a covered patio with gas line, and a gourmet kitchen with white cabinets, glass-door uppers, oversized island, quartz countertops, and GE Profile double oven with air fryer. The primary suite offers dual sinks, dual closets, a freestanding tub, and a mud-set glass shower. Includes sprinklers, full gutters, blinds, and ceiling fans. Home is under construction - photos are representative.
Home Details
Home Type
- Single Family
Est. Annual Taxes
- $83
Year Built
- Home Under Construction
Lot Details
- 9,220 Sq Ft Lot
- Lot Dimensions are 60x133
- East Facing Home
HOA Fees
- $100 Monthly HOA Fees
Parking
- 3 Car Attached Garage
- Tandem Garage
Home Design
- Traditional Architecture
- Brick Exterior Construction
- Slab Foundation
- Composition Roof
Interior Spaces
- 2,637 Sq Ft Home
- 1-Story Property
- Ceiling Fan
- 1 Fireplace
- Family Room Off Kitchen
- Combination Kitchen and Dining Room
- Home Office
- Utility Room
Kitchen
- Walk-In Pantry
- Double Convection Oven
- Gas Range
- Microwave
- Dishwasher
- Kitchen Island
- Quartz Countertops
- Disposal
Flooring
- Carpet
- Tile
Bedrooms and Bathrooms
- 4 Bedrooms
- Double Vanity
- Freestanding Bathtub
- Soaking Tub
- Bathtub with Shower
- Separate Shower
Home Security
- Prewired Security
- Fire and Smoke Detector
Eco-Friendly Details
- Home Energy Rating Service (HERS) Rated Property
- ENERGY STAR Qualified Appliances
- ENERGY STAR Certified Homes
- Ventilation
Outdoor Features
- Pond
Schools
- Beasley Elementary School
- George Junior High School
- Terry High School
Utilities
- Forced Air Zoned Heating and Cooling System
- Heating System Uses Gas
Community Details
Overview
- Brookewater Residential Associati Association, Phone Number (972) 612-2303
- Built by Chesmar Homes
- Brookewater Subdivision
Recreation
- Community Playground
- Community Pool
- Park
- Trails
Map
Create a Home Valuation Report for This Property
The Home Valuation Report is an in-depth analysis detailing your home's value as well as a comparison with similar homes in the area
Home Values in the Area
Average Home Value in this Area
Tax History
| Year | Tax Paid | Tax Assessment Tax Assessment Total Assessment is a certain percentage of the fair market value that is determined by local assessors to be the total taxable value of land and additions on the property. | Land | Improvement |
|---|---|---|---|---|
| 2025 | $83 | $50,000 | $50,000 | -- |
| 2024 | -- | $5,000 | -- | -- |
Source: Public Records
Property History
| Date | Event | Price | List to Sale | Price per Sq Ft |
|---|---|---|---|---|
| 11/24/2025 11/24/25 | Price Changed | $442,990 | -1.8% | $168 / Sq Ft |
| 11/21/2025 11/21/25 | Price Changed | $450,990 | -11.9% | $171 / Sq Ft |
| 11/20/2025 11/20/25 | For Sale | $512,165 | -- | $194 / Sq Ft |
Source: Houston Association of REALTORS®
Source: Houston Association of REALTORS®
MLS Number: 6603144
APN: 2204-03-004-0030-901
Nearby Homes
- 222 Blue River Trail
- 218 Blue River Trail
- 207 Blue River Trail
- 123 Blue River Trail
- 119 Blue River Trail
- 306 Stream Bend Way
- 230 Afton June Dr
- 111 Blue River Trail
- 315 Blue River Trail
- 110 Blue River Trail
- 131 Afton June Dr
- 5034 Bowen Prairie Dr
- 327 Afton June Dr
- 322 Blue River Trail
- 315 Cottontail Ln
- 326 Blue River Trail
- 307 Eileen Dr
- 331 Afton June Dr
- 327 Blue River Trail
- 5023 Bowen Prairie Dr
- 5019 Bowen Prairie Dr
- 5043 Henry Merrit St
- 407 Big Pine Trail
- 423 Big Pine Trail
- 406 N 4th St
- 7430 Avenue E
- 412 Cottonwood Church Rd Unit 7
- 412 Cottonwood Church Rd Unit 5
- 1642 Birch Wood Dr
- 3422 Trail View Dr
- 4723 Whisperwood Dr
- 8014 Barret Travis Ct
- 3110 Spanish Oak Ln
- 1315 Millers Pass Dr
- 3019 Live Springs Ct
- 1118 Millers Pass Dr
- 3210 Spanish Oak Ln
- 2626 Finley Ln
- 2623 Finley Ln
- 2903 Godric Hollow Ln
