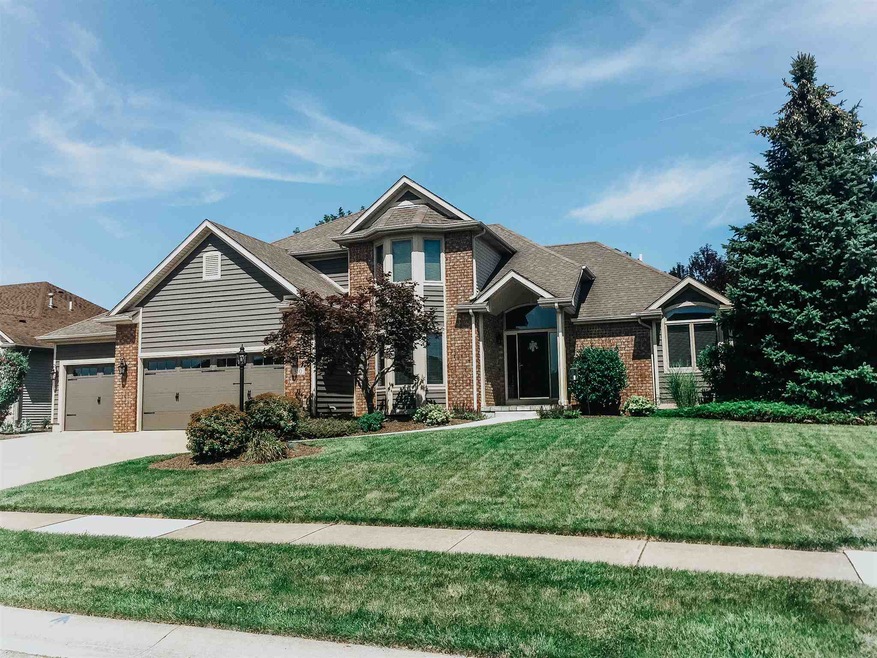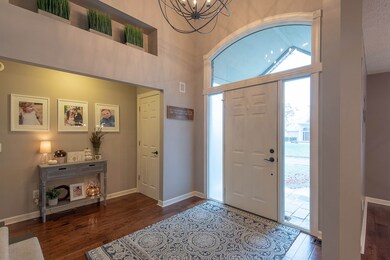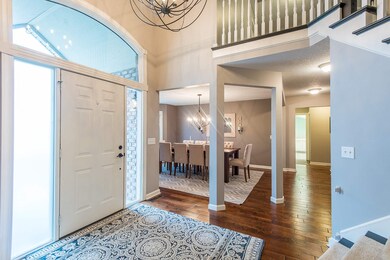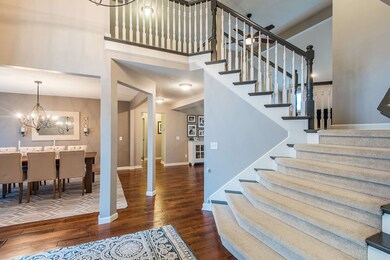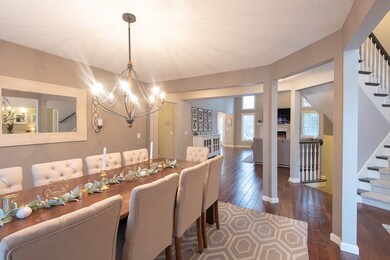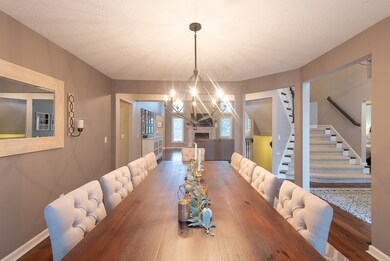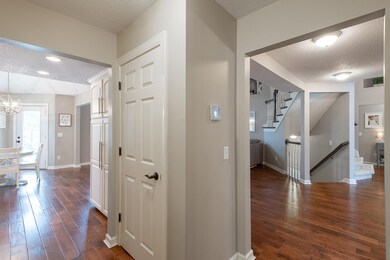
310 Calash Run Fort Wayne, IN 46845
Highlights
- Primary Bedroom Suite
- Traditional Architecture
- Beamed Ceilings
- Carroll High School Rated A
- Cathedral Ceiling
- 3 Car Attached Garage
About This Home
As of January 2023Open House May 26, SUN -1:00-4:00 PM. Beautiful Maggos built LaCabreah home in NW Allen Schools. Extensive RENOVATIONS throughout home such as; new garage doors, exterior paint on entire home, quartz counter-top in kitchen., custom remodeled fireplace, new light fixtures, and more! Open floor plan, cathedral ceilings with master on main level! Newer hardwood floors on entire main level. Quality Andersen windows throughout home. Gas fireplace with completely custom tile and mantle surround. The formal DR is convenient to the kitchen for all those holiday gatherings and large enough for your table and buffet! Entering the kit. you'll see stainless appliances that stay with the home (but not warranted), attractive subway tile back-splash and updated quartz counter-tops! This home has updated light fixtures, hardware, and faucets. A large breakfast nook looks out over the back yard. The first floor master has an open feel with trey ceiling and windows overlooking backyard activities. Dual vanities, jetted garden tub, and a separate shower gives you lots of space to get ready. Ceramic tiles compliment the clean crisp space! You'll have a huge laundry room with work space, cabinet storage and a separate utility sink. The upper level has 3 nice size bedrooms, one with a cathedral ceiling! The loft area is perfect for a quiet reading area, Pre-Approval letter to accompany Offer and no contingency Offers upon Selling will be accepted. ** CONTINUED BELOW**
Last Buyer's Agent
Jack McCombs
Mike Thomas Assoc., Inc
Home Details
Home Type
- Single Family
Est. Annual Taxes
- $2,559
Year Built
- Built in 1999
Lot Details
- 9,583 Sq Ft Lot
- Lot Dimensions are 96 x 96
- Level Lot
Parking
- 3 Car Attached Garage
Home Design
- Traditional Architecture
- Brick Exterior Construction
- Poured Concrete
- Vinyl Construction Material
Interior Spaces
- 2-Story Property
- Built-in Bookshelves
- Beamed Ceilings
- Tray Ceiling
- Cathedral Ceiling
- Ceiling Fan
- Gas Log Fireplace
- Living Room with Fireplace
Kitchen
- Breakfast Bar
- Oven or Range
- Disposal
Bedrooms and Bathrooms
- 4 Bedrooms
- Primary Bedroom Suite
Laundry
- Laundry on main level
- Gas And Electric Dryer Hookup
Attic
- Storage In Attic
- Pull Down Stairs to Attic
Finished Basement
- Basement Fills Entire Space Under The House
- Sump Pump
- 1 Bathroom in Basement
Schools
- Oak View Elementary School
- Maple Creek Middle School
- Carroll High School
Utilities
- Forced Air Heating and Cooling System
- Cable TV Available
Listing and Financial Details
- Assessor Parcel Number 02-02-33-176-028.000-057
Community Details
Overview
- La Cabreah Subdivision
Recreation
- Community Playground
Ownership History
Purchase Details
Home Financials for this Owner
Home Financials are based on the most recent Mortgage that was taken out on this home.Purchase Details
Home Financials for this Owner
Home Financials are based on the most recent Mortgage that was taken out on this home.Purchase Details
Home Financials for this Owner
Home Financials are based on the most recent Mortgage that was taken out on this home.Purchase Details
Home Financials for this Owner
Home Financials are based on the most recent Mortgage that was taken out on this home.Purchase Details
Purchase Details
Purchase Details
Home Financials for this Owner
Home Financials are based on the most recent Mortgage that was taken out on this home.Similar Homes in Fort Wayne, IN
Home Values in the Area
Average Home Value in this Area
Purchase History
| Date | Type | Sale Price | Title Company |
|---|---|---|---|
| Warranty Deed | $425,000 | -- | |
| Warranty Deed | -- | Centurion Land Title Inc | |
| Warranty Deed | -- | None Available | |
| Warranty Deed | -- | Meridian Title | |
| Warranty Deed | -- | Titan Title Services Llc | |
| Warranty Deed | -- | None Available | |
| Corporate Deed | -- | Commonwealth/Dreibelbiss Tit |
Mortgage History
| Date | Status | Loan Amount | Loan Type |
|---|---|---|---|
| Open | $335,000 | New Conventional | |
| Previous Owner | $359,900 | New Conventional | |
| Previous Owner | $275,405 | New Conventional | |
| Previous Owner | $185,000 | New Conventional | |
| Previous Owner | $190,000 | Purchase Money Mortgage | |
| Previous Owner | $193,600 | Purchase Money Mortgage | |
| Closed | $24,200 | No Value Available |
Property History
| Date | Event | Price | Change | Sq Ft Price |
|---|---|---|---|---|
| 01/13/2023 01/13/23 | Sold | $425,000 | -2.3% | $118 / Sq Ft |
| 12/21/2022 12/21/22 | Pending | -- | -- | -- |
| 11/30/2022 11/30/22 | Price Changed | $435,000 | -3.3% | $120 / Sq Ft |
| 11/08/2022 11/08/22 | For Sale | $449,900 | +25.0% | $124 / Sq Ft |
| 06/21/2019 06/21/19 | Sold | $359,900 | 0.0% | $100 / Sq Ft |
| 05/24/2019 05/24/19 | Pending | -- | -- | -- |
| 05/23/2019 05/23/19 | For Sale | $359,900 | +24.5% | $100 / Sq Ft |
| 12/19/2016 12/19/16 | Sold | $289,000 | -2.0% | $80 / Sq Ft |
| 11/16/2016 11/16/16 | Pending | -- | -- | -- |
| 11/01/2016 11/01/16 | For Sale | $294,900 | -- | $82 / Sq Ft |
Tax History Compared to Growth
Tax History
| Year | Tax Paid | Tax Assessment Tax Assessment Total Assessment is a certain percentage of the fair market value that is determined by local assessors to be the total taxable value of land and additions on the property. | Land | Improvement |
|---|---|---|---|---|
| 2024 | $4,642 | $425,900 | $43,500 | $382,400 |
| 2022 | $4,306 | $413,900 | $43,500 | $370,400 |
| 2021 | $3,847 | $367,600 | $43,500 | $324,100 |
| 2020 | $3,663 | $348,400 | $43,500 | $304,900 |
Agents Affiliated with this Home
-
Jeff Walborn

Seller's Agent in 2023
Jeff Walborn
Mike Thomas Assoc., Inc
(260) 414-6644
226 Total Sales
-
Justin Walborn

Seller Co-Listing Agent in 2023
Justin Walborn
Mike Thomas Assoc., Inc
(260) 413-9105
280 Total Sales
-
Daniel Quintero

Buyer's Agent in 2023
Daniel Quintero
Epique Inc.
(260) 409-3367
87 Total Sales
-
Pat Lydy

Seller's Agent in 2019
Pat Lydy
Keller Williams Realty Group
(260) 710-2026
78 Total Sales
-
J
Buyer's Agent in 2019
Jack McCombs
Mike Thomas Assoc., Inc
-
Craig Martin

Seller's Agent in 2016
Craig Martin
North Eastern Group Realty
(260) 341-4188
74 Total Sales
Map
Source: Indiana Regional MLS
MLS Number: 201920594
APN: 02-02-33-176-028.000-091
- 704 Oaktree Ct
- 713 Rollingwood Ln
- 404 Troon Way
- 10632 Lantern Bay Cove
- 0 Rickey Ln
- 319 Pistoia
- 210 Dittons Way
- 11903 Falcatta Dr
- 832 Rollingwood Ln
- 10403 Maple Springs Cove
- 10614 Alderwood Ln
- 1116 Island Brooks Ln
- 486 Merriweather Passage
- 625 Perolla Dr
- 604 Merriweather Passage
- 11724 Coldwater Rd
- 109 Kittridge Ln
- 11301 Clarendon Pass
- 12531 Stoneboro Ct
- 12511 Falcatta Dr
