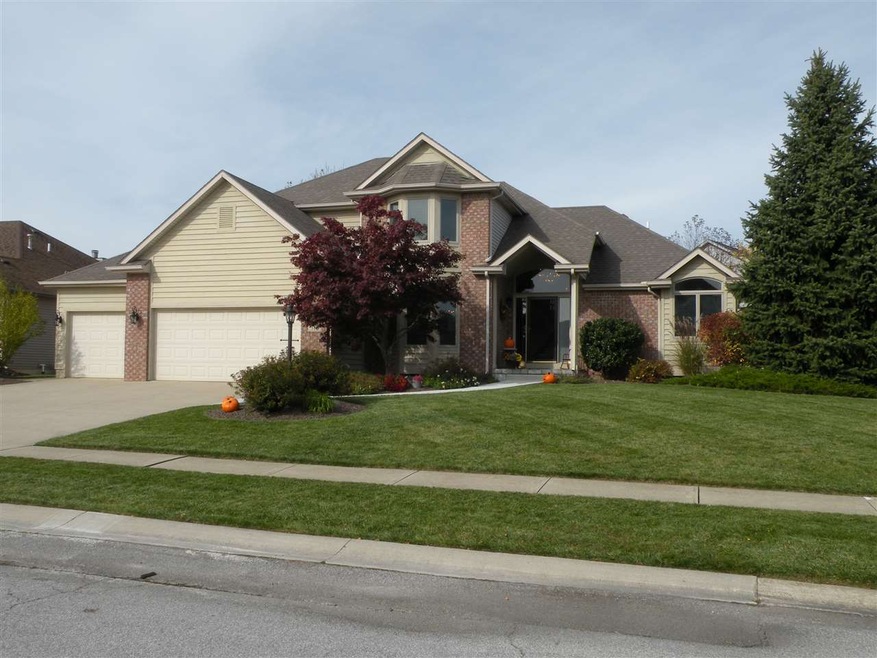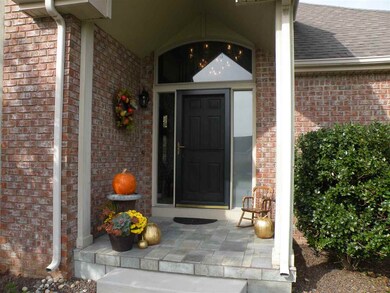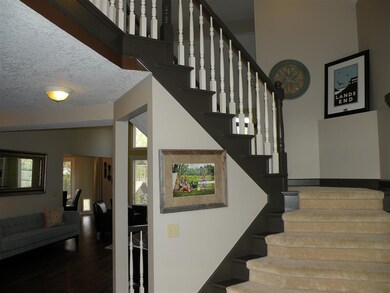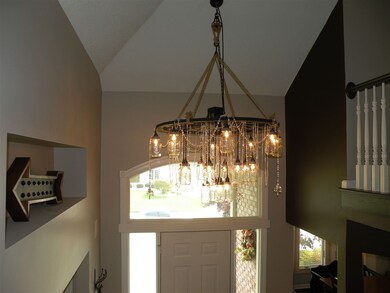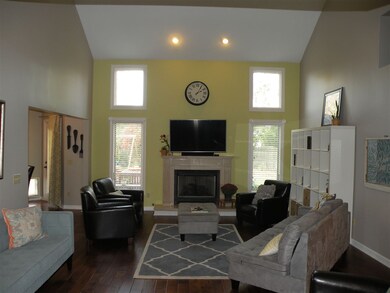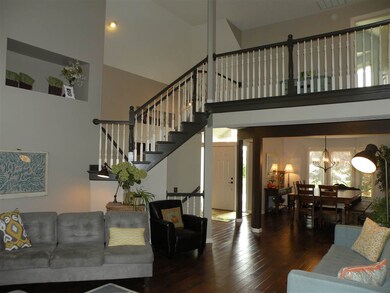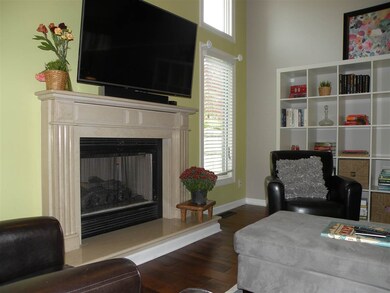
310 Calash Run Fort Wayne, IN 46845
Highlights
- Primary Bedroom Suite
- Open Floorplan
- Traditional Architecture
- Carroll High School Rated A
- Partially Wooded Lot
- Backs to Open Ground
About This Home
As of January 2023Beautiful Maggos built LaCabreah home in NW Allen Schools. Enter through an expansive 2 story foyer below a unique and dazzling, one of a kind chandelier and look through to the great room. Contemporary woodwork compliments the newer hardwood flooring throughout the main level. Quality Andersen windows frame the gas marble fireplace. The formal dining room is convenient to the kitchen for all those holiday gatherings and large enough for your table and buffet! Entering the kitchen you'll see stainless appliances that stay with the home, attractive ceramic back splash and get this - a $3,500.00 granite counter top allowance is yours when you move in! This home has updated light fixtures, hardware, and faucets. A large breakfast nook looks out over the back yard to beautiful fall colors. The first floor master has an open feel with trey ceiling and windows overlooking backyard activities. Dual vanities, jetted garden tub, and a separate shower gives you lots of space to get ready. Ceramic tiles compliment the clean crisp space! You'll have a huge laundry room with work space, cabinet storage and a separate utility sink. The upper level has 3 nice size bedrooms one with a cathedral ceiling! The loft area is perfect for a quiet reading area. A finished daylight basement completes the lower level with impressive built-ins and space for a theater room finish. Newer furnace and A/C and lots of updates. Enjoy outdoors on this one!
Co-Listed By
Brian Miller
North Eastern Group Realty
Home Details
Home Type
- Single Family
Est. Annual Taxes
- $2,740
Year Built
- Built in 1999
Lot Details
- 9,583 Sq Ft Lot
- Lot Dimensions are 96x96
- Backs to Open Ground
- Partially Fenced Property
- Landscaped
- Corner Lot
- Partially Wooded Lot
- Zoning described as Single Family Residential
HOA Fees
- $40 Monthly HOA Fees
Parking
- 3 Car Attached Garage
- Garage Door Opener
- Driveway
Home Design
- Traditional Architecture
- Brick Exterior Construction
- Poured Concrete
- Asphalt Roof
- Vinyl Construction Material
Interior Spaces
- 2-Story Property
- Open Floorplan
- Built-in Bookshelves
- Beamed Ceilings
- Tray Ceiling
- Cathedral Ceiling
- Ceiling Fan
- Gas Log Fireplace
- Entrance Foyer
- Great Room
- Living Room with Fireplace
- Formal Dining Room
- Fire and Smoke Detector
Kitchen
- Breakfast Bar
- Oven or Range
- Kitchen Island
- Laminate Countertops
- Disposal
Flooring
- Wood
- Carpet
Bedrooms and Bathrooms
- 4 Bedrooms
- Primary Bedroom Suite
- Walk-In Closet
- Garden Bath
Laundry
- Laundry on main level
- Gas And Electric Dryer Hookup
Attic
- Storage In Attic
- Pull Down Stairs to Attic
Finished Basement
- 1 Bathroom in Basement
- Natural lighting in basement
Outdoor Features
- Balcony
- Covered patio or porch
Location
- Suburban Location
Utilities
- Forced Air Heating and Cooling System
- High-Efficiency Furnace
- Heating System Uses Gas
- Cable TV Available
Listing and Financial Details
- Assessor Parcel Number 02-02-33-176-028.000-057
Community Details
Recreation
- Community Playground
Ownership History
Purchase Details
Home Financials for this Owner
Home Financials are based on the most recent Mortgage that was taken out on this home.Purchase Details
Home Financials for this Owner
Home Financials are based on the most recent Mortgage that was taken out on this home.Purchase Details
Home Financials for this Owner
Home Financials are based on the most recent Mortgage that was taken out on this home.Purchase Details
Home Financials for this Owner
Home Financials are based on the most recent Mortgage that was taken out on this home.Purchase Details
Purchase Details
Purchase Details
Home Financials for this Owner
Home Financials are based on the most recent Mortgage that was taken out on this home.Similar Homes in Fort Wayne, IN
Home Values in the Area
Average Home Value in this Area
Purchase History
| Date | Type | Sale Price | Title Company |
|---|---|---|---|
| Warranty Deed | $425,000 | -- | |
| Warranty Deed | -- | Centurion Land Title Inc | |
| Warranty Deed | -- | None Available | |
| Warranty Deed | -- | Meridian Title | |
| Warranty Deed | -- | Titan Title Services Llc | |
| Warranty Deed | -- | None Available | |
| Corporate Deed | -- | Commonwealth/Dreibelbiss Tit |
Mortgage History
| Date | Status | Loan Amount | Loan Type |
|---|---|---|---|
| Open | $335,000 | New Conventional | |
| Previous Owner | $359,900 | New Conventional | |
| Previous Owner | $275,405 | New Conventional | |
| Previous Owner | $185,000 | New Conventional | |
| Previous Owner | $190,000 | Purchase Money Mortgage | |
| Previous Owner | $193,600 | Purchase Money Mortgage | |
| Closed | $24,200 | No Value Available |
Property History
| Date | Event | Price | Change | Sq Ft Price |
|---|---|---|---|---|
| 01/13/2023 01/13/23 | Sold | $425,000 | -2.3% | $118 / Sq Ft |
| 12/21/2022 12/21/22 | Pending | -- | -- | -- |
| 11/30/2022 11/30/22 | Price Changed | $435,000 | -3.3% | $120 / Sq Ft |
| 11/08/2022 11/08/22 | For Sale | $449,900 | +25.0% | $124 / Sq Ft |
| 06/21/2019 06/21/19 | Sold | $359,900 | 0.0% | $100 / Sq Ft |
| 05/24/2019 05/24/19 | Pending | -- | -- | -- |
| 05/23/2019 05/23/19 | For Sale | $359,900 | +24.5% | $100 / Sq Ft |
| 12/19/2016 12/19/16 | Sold | $289,000 | -2.0% | $80 / Sq Ft |
| 11/16/2016 11/16/16 | Pending | -- | -- | -- |
| 11/01/2016 11/01/16 | For Sale | $294,900 | -- | $82 / Sq Ft |
Tax History Compared to Growth
Tax History
| Year | Tax Paid | Tax Assessment Tax Assessment Total Assessment is a certain percentage of the fair market value that is determined by local assessors to be the total taxable value of land and additions on the property. | Land | Improvement |
|---|---|---|---|---|
| 2024 | $4,642 | $425,900 | $43,500 | $382,400 |
| 2022 | $4,306 | $413,900 | $43,500 | $370,400 |
| 2021 | $3,847 | $367,600 | $43,500 | $324,100 |
| 2020 | $3,663 | $348,400 | $43,500 | $304,900 |
Agents Affiliated with this Home
-
Jeff Walborn

Seller's Agent in 2023
Jeff Walborn
Mike Thomas Assoc., Inc
(260) 414-6644
226 Total Sales
-
Justin Walborn

Seller Co-Listing Agent in 2023
Justin Walborn
Mike Thomas Assoc., Inc
(260) 413-9105
280 Total Sales
-
Daniel Quintero

Buyer's Agent in 2023
Daniel Quintero
Epique Inc.
(260) 409-3367
87 Total Sales
-
Pat Lydy

Seller's Agent in 2019
Pat Lydy
Keller Williams Realty Group
(260) 710-2026
78 Total Sales
-
J
Buyer's Agent in 2019
Jack McCombs
Mike Thomas Assoc., Inc
-
Craig Martin

Seller's Agent in 2016
Craig Martin
North Eastern Group Realty
(260) 341-4188
74 Total Sales
Map
Source: Indiana Regional MLS
MLS Number: 201650043
APN: 02-02-33-176-028.000-091
- 704 Oaktree Ct
- 713 Rollingwood Ln
- 404 Troon Way
- 10632 Lantern Bay Cove
- 0 Rickey Ln
- 319 Pistoia
- 210 Dittons Way
- 11903 Falcatta Dr
- 832 Rollingwood Ln
- 10403 Maple Springs Cove
- 10614 Alderwood Ln
- 1116 Island Brooks Ln
- 486 Merriweather Passage
- 625 Perolla Dr
- 604 Merriweather Passage
- 11724 Coldwater Rd
- 109 Kittridge Ln
- 11301 Clarendon Pass
- 12531 Stoneboro Ct
- 12511 Falcatta Dr
