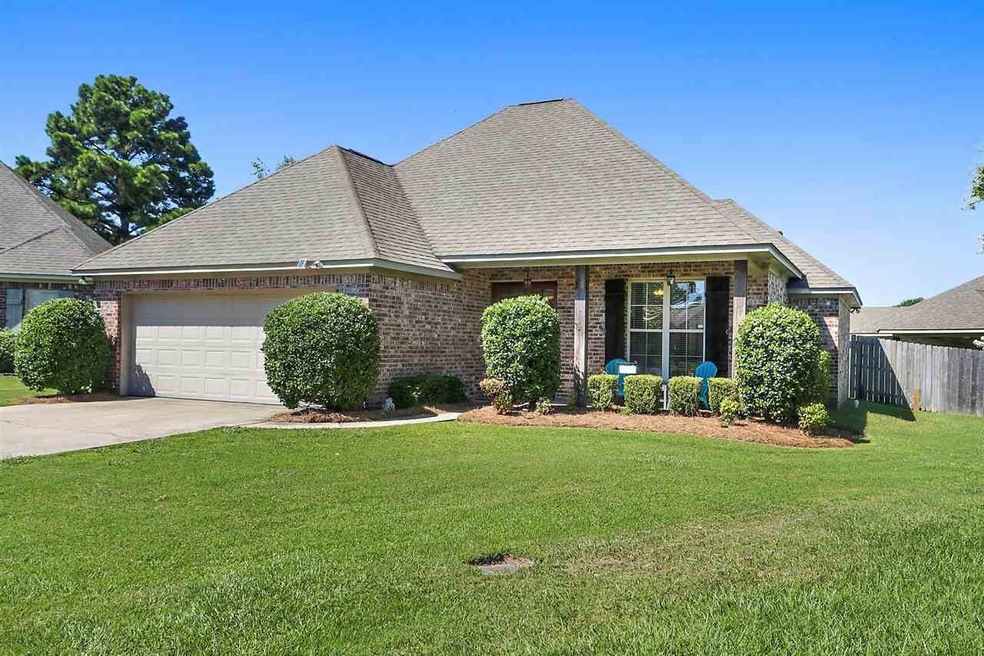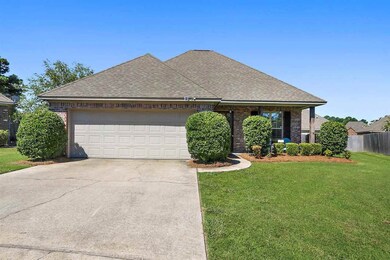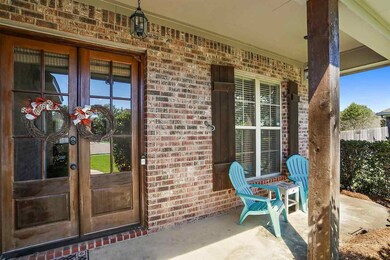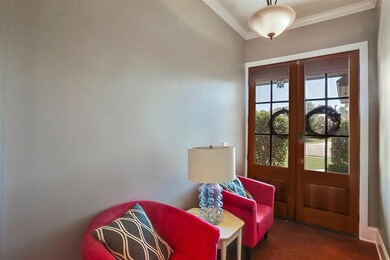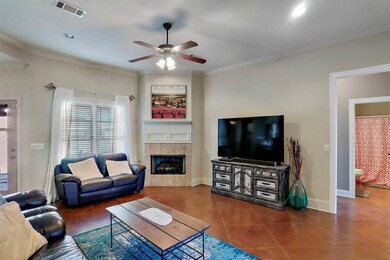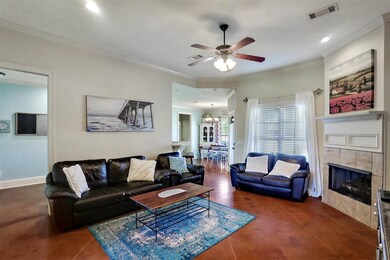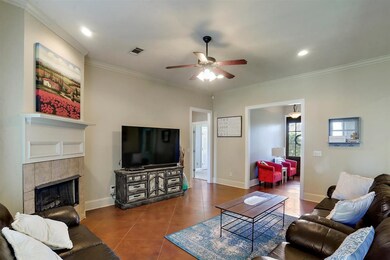
310 Camber Ct Brandon, MS 39047
Highlights
- Traditional Architecture
- Fireplace
- Walk-In Closet
- Northshore Elementary School Rated A
- Double Vanity
- Patio
About This Home
As of August 2022This 3 Bedroom 2 Bath Split Plan Home Is Great For Entertaining With A Partial Open Plan, Spacious Dining Area, Eat-Up Bar And Large Kitchen With Updated Stainless Steel Appliances And An Abundance Of Cabinets And Counter Space. Family Room Features Windows Overlooking Backyard, Gas Fireplace And 10 Ft Ceilings. Master Suite Is Large And Bath Features His And Her Vanities, Whirlpool Tub, Separate Shower, Water Closet And Walk-In Closet. Included In The Laundry Room Is A Sink, Hanging Area And Broom Closet. Home Also Has A Coat Closet At The Garage Door, A Linen Closet And Pantry For Extra Storage. Situated In A Quiet Cul-De-Sac This Home Features Covered Front And Back Porches, A Flagstone Patio Extension, Large Fenced Yard And 2 Car Garage With Storage. Conveniently Located To Shopping, Schools, Churches And The Reservoir And Move In Ready!
Home Details
Home Type
- Single Family
Est. Annual Taxes
- $1,440
Year Built
- Built in 2006
HOA Fees
- $14 Monthly HOA Fees
Parking
- 2 Car Garage
- Garage Door Opener
Home Design
- Traditional Architecture
- Brick Exterior Construction
- Slab Foundation
- Asphalt Shingled Roof
Interior Spaces
- 1,691 Sq Ft Home
- 1-Story Property
- Fireplace
- Insulated Windows
- Attic Vents
- Electric Dryer Hookup
Kitchen
- Electric Oven
- Gas Cooktop
- Microwave
- Dishwasher
- Disposal
Flooring
- Carpet
- Stone
- Stamped
Bedrooms and Bathrooms
- 3 Bedrooms
- Walk-In Closet
- 2 Full Bathrooms
- Double Vanity
Home Security
- Prewired Security
- Fire and Smoke Detector
Schools
- Northwest Rankin Middle School
- Northwest Rankin High School
Utilities
- Central Heating and Cooling System
- Heating System Uses Natural Gas
- Gas Water Heater
Additional Features
- Patio
- Back Yard Fenced
Community Details
- Regatta Subdivision
Listing and Financial Details
- Assessor Parcel Number G12D000
Ownership History
Purchase Details
Home Financials for this Owner
Home Financials are based on the most recent Mortgage that was taken out on this home.Purchase Details
Home Financials for this Owner
Home Financials are based on the most recent Mortgage that was taken out on this home.Purchase Details
Home Financials for this Owner
Home Financials are based on the most recent Mortgage that was taken out on this home.Purchase Details
Similar Homes in Brandon, MS
Home Values in the Area
Average Home Value in this Area
Purchase History
| Date | Type | Sale Price | Title Company |
|---|---|---|---|
| Warranty Deed | $238,009 | None Listed On Document | |
| Warranty Deed | -- | None Available | |
| Warranty Deed | -- | Attorney | |
| Warranty Deed | -- | -- |
Mortgage History
| Date | Status | Loan Amount | Loan Type |
|---|---|---|---|
| Open | $8,082 | FHA | |
| Open | $235,653 | FHA | |
| Previous Owner | $207,178 | FHA | |
| Previous Owner | $176,739 | FHA | |
| Previous Owner | $145,600 | No Value Available |
Property History
| Date | Event | Price | Change | Sq Ft Price |
|---|---|---|---|---|
| 08/31/2022 08/31/22 | Sold | -- | -- | -- |
| 08/31/2022 08/31/22 | Off Market | -- | -- | -- |
| 06/20/2022 06/20/22 | Pending | -- | -- | -- |
| 06/17/2022 06/17/22 | For Sale | $240,000 | +11.6% | $141 / Sq Ft |
| 09/14/2020 09/14/20 | Sold | -- | -- | -- |
| 07/23/2020 07/23/20 | Pending | -- | -- | -- |
| 07/22/2020 07/22/20 | For Sale | $215,000 | +10.3% | $127 / Sq Ft |
| 01/27/2016 01/27/16 | Sold | -- | -- | -- |
| 01/19/2016 01/19/16 | Pending | -- | -- | -- |
| 03/12/2015 03/12/15 | For Sale | $194,900 | -- | $114 / Sq Ft |
Tax History Compared to Growth
Tax History
| Year | Tax Paid | Tax Assessment Tax Assessment Total Assessment is a certain percentage of the fair market value that is determined by local assessors to be the total taxable value of land and additions on the property. | Land | Improvement |
|---|---|---|---|---|
| 2024 | $1,649 | $18,100 | $0 | $0 |
| 2023 | $1,621 | $17,836 | $0 | $0 |
| 2022 | $2,841 | $26,754 | $0 | $0 |
| 2021 | $2,841 | $26,754 | $0 | $0 |
| 2020 | $1,594 | $17,836 | $0 | $0 |
| 2019 | $1,440 | $15,966 | $0 | $0 |
| 2018 | $1,408 | $15,966 | $0 | $0 |
| 2017 | $1,408 | $15,966 | $0 | $0 |
| 2016 | $1,301 | $15,702 | $0 | $0 |
| 2015 | $1,301 | $15,702 | $0 | $0 |
| 2014 | $1,268 | $15,702 | $0 | $0 |
| 2013 | -- | $15,702 | $0 | $0 |
Agents Affiliated with this Home
-
Kim Little

Seller's Agent in 2022
Kim Little
Southern Homes Real Estate
(601) 941-5026
60 Total Sales
-
Detrice Johnson

Buyer's Agent in 2022
Detrice Johnson
Keller Williams
(601) 613-9125
70 Total Sales
-
Brad Burleson

Seller's Agent in 2020
Brad Burleson
UList Realty
(601) 992-4205
800 Total Sales
-
K
Seller's Agent in 2016
Kim Griffin
The McCaughan Co. Real Estate
-
L
Buyer's Agent in 2016
Linda Martin
Charlotte Smith Real Estate
Map
Source: MLS United
MLS Number: 1332755
APN: G12D-000006-00380
- 145 Regatta Dr
- 153 Regatta Dr
- 1202 Gerrits Landing
- 1312 Gerrits Landing
- 501 Brighton Cir
- 412 Dunlin Ct
- 418 Abbey Woods
- Lot 7 Village Square Dr
- 200 Brendalwood Blvd Unit A
- 408 Abbey Woods
- 1007 Riverchase Dr N
- 422 Brighton Ct
- Lot 6a Village Square Dr
- 128 Chestnut Dr
- 453 Abbey Woods
- Lot 9 Village Square Dr
- 306 Pinecone Cove
- 154 Chestnut Dr
- 512 Sweetwater Commons
- Lot 10 Village Square Dr
