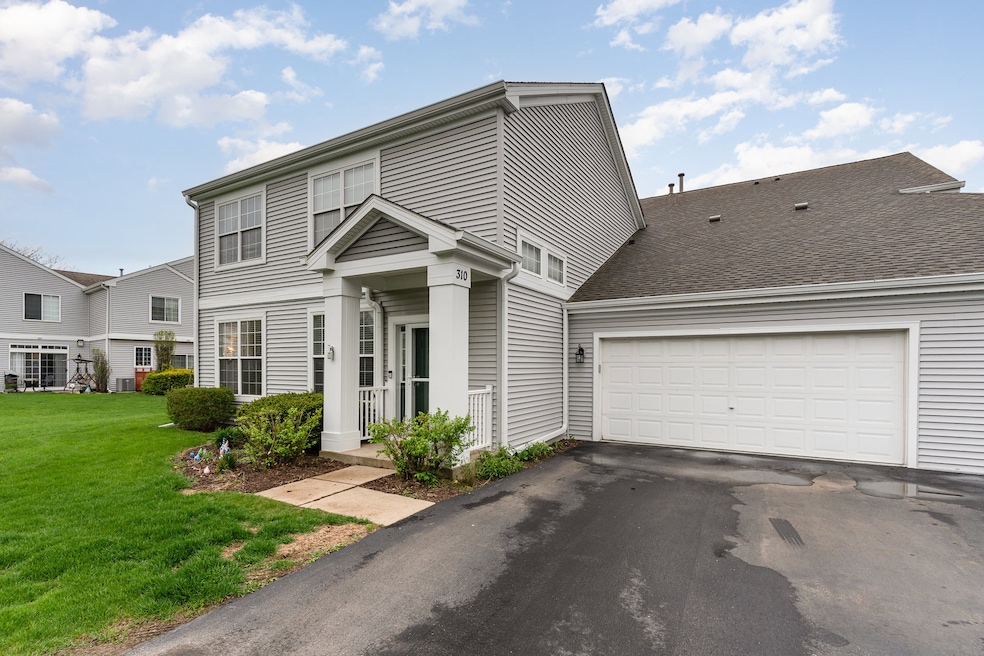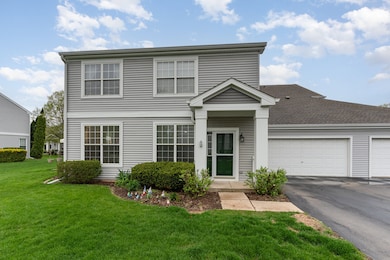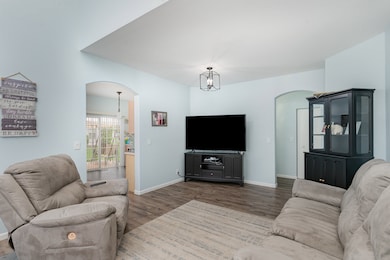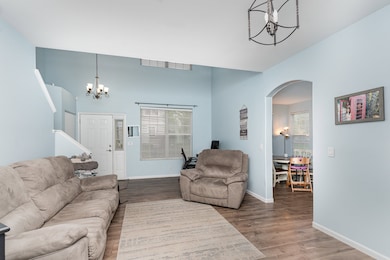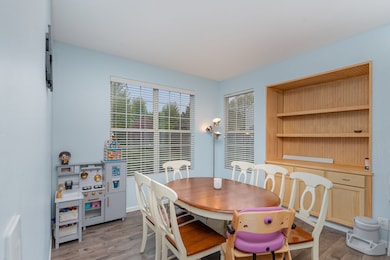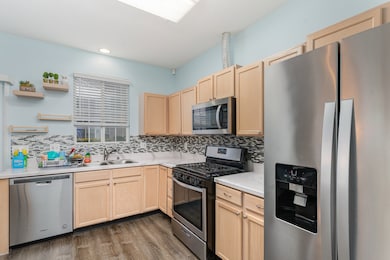
310 Cascade Ln Unit 310 Oswego, IL 60543
North Oswego NeighborhoodHighlights
- End Unit
- Soaking Tub
- Living Room
- Oswego High School Rated A-
- Patio
- Resident Manager or Management On Site
About This Home
As of July 2025Fabulous 2-Story End Unit Townhome in Winding Waters of Oswego Welcome to this picture-perfect 2-bedroom, 2.5-bath end unit townhome in the highly sought-after Winding Waters community-a serene wonderland featuring scenic ponds, tranquil waterfalls, and abundant wildlife. This home is truly a perfect 10, blending thoughtful design with modern updates throughout. Step inside to soaring cathedral ceilings and an elegant open staircase, enhanced by custom architectural touches such as arched doorways and rounded corners. Sleek, scratch- and waterproof laminate flooring flows seamlessly throughout the home, offering style and durability. The spacious eat-in kitchen is a chef's delight, boasting new stainless steel Whirlpool appliances, ample cabinetry, a stylish backsplash, with built-in cabinetry-perfect for a home office, reading nook, or play area. A first-floor laundry room, powder room, and access to the pristine 2-car garage round out the main level. Upstairs, retreat to a generous master suite with a private bath and abundant closet space-currently converted into a cozy office space but easily transformed back. A second well-sized bedroom welcomes natural light, and all bathrooms are finished with waterproof flooring for added peace of mind. Tech-savvy touches like the Bluetooth-operated second-story window blind add modern convenience. Even the garage shines with epoxy paint, a storage nook, and freezer area-truly an extension of the home's living space. Outside, enjoy your oversized concrete patio-set beside a beautifully maintained side yard. Recent upgrades include a newer roof, gutters, and a freshly seal-coated driveway. This turn-key gem offers comfort, beauty, and functionality in one of Oswego's most scenic neighborhoods.
Last Agent to Sell the Property
john greene, Realtor License #475166544 Listed on: 05/28/2025

Townhouse Details
Home Type
- Townhome
Est. Annual Taxes
- $4,903
Year Built
- Built in 1996
HOA Fees
- $208 Monthly HOA Fees
Parking
- 2 Car Garage
- Driveway
- Parking Included in Price
Home Design
- Asphalt Roof
- Concrete Perimeter Foundation
Interior Spaces
- 1,576 Sq Ft Home
- 2-Story Property
- Family Room
- Living Room
- Dining Room
- Laminate Flooring
Kitchen
- Range
- Dishwasher
- Disposal
Bedrooms and Bathrooms
- 2 Bedrooms
- 2 Potential Bedrooms
- Soaking Tub
Laundry
- Laundry Room
- Dryer
- Washer
Schools
- Old Post Elementary School
- Thompson Junior High School
- Oswego High School
Utilities
- Central Air
- Heating System Uses Natural Gas
Additional Features
- Patio
- End Unit
Listing and Financial Details
- Homeowner Tax Exemptions
Community Details
Overview
- Association fees include insurance, exterior maintenance, lawn care, snow removal
- 4 Units
- Brian Association, Phone Number (630) 584-0209
- Winding Waters Subdivision, Streamfield Floorplan
- Property managed by Property Management Techniques
Pet Policy
- Dogs and Cats Allowed
Additional Features
- Common Area
- Resident Manager or Management On Site
Ownership History
Purchase Details
Home Financials for this Owner
Home Financials are based on the most recent Mortgage that was taken out on this home.Purchase Details
Home Financials for this Owner
Home Financials are based on the most recent Mortgage that was taken out on this home.Purchase Details
Home Financials for this Owner
Home Financials are based on the most recent Mortgage that was taken out on this home.Purchase Details
Home Financials for this Owner
Home Financials are based on the most recent Mortgage that was taken out on this home.Purchase Details
Similar Homes in Oswego, IL
Home Values in the Area
Average Home Value in this Area
Purchase History
| Date | Type | Sale Price | Title Company |
|---|---|---|---|
| Warranty Deed | $190,000 | First American Title | |
| Warranty Deed | $144,000 | First American Title | |
| Warranty Deed | $130,000 | Attorneys Title Guaranty Fun | |
| Warranty Deed | $148,000 | Ticor Title | |
| Deed | $124,500 | -- |
Mortgage History
| Date | Status | Loan Amount | Loan Type |
|---|---|---|---|
| Open | $152,000 | New Conventional | |
| Previous Owner | $136,800 | New Conventional | |
| Previous Owner | $104,000 | New Conventional | |
| Previous Owner | $131,761 | Unknown | |
| Previous Owner | $145,920 | Purchase Money Mortgage | |
| Closed | -- | No Value Available |
Property History
| Date | Event | Price | Change | Sq Ft Price |
|---|---|---|---|---|
| 07/24/2025 07/24/25 | Sold | $297,500 | +3.5% | $189 / Sq Ft |
| 06/21/2025 06/21/25 | Pending | -- | -- | -- |
| 06/05/2025 06/05/25 | Price Changed | $287,500 | -2.5% | $182 / Sq Ft |
| 05/28/2025 05/28/25 | For Sale | $295,000 | +55.3% | $187 / Sq Ft |
| 08/06/2020 08/06/20 | Sold | $190,000 | +0.1% | $121 / Sq Ft |
| 06/22/2020 06/22/20 | Pending | -- | -- | -- |
| 06/13/2020 06/13/20 | For Sale | $189,900 | +31.9% | $120 / Sq Ft |
| 06/06/2016 06/06/16 | Sold | $144,000 | -3.9% | $91 / Sq Ft |
| 04/08/2016 04/08/16 | Pending | -- | -- | -- |
| 03/31/2016 03/31/16 | For Sale | $149,900 | -- | $95 / Sq Ft |
Tax History Compared to Growth
Tax History
| Year | Tax Paid | Tax Assessment Tax Assessment Total Assessment is a certain percentage of the fair market value that is determined by local assessors to be the total taxable value of land and additions on the property. | Land | Improvement |
|---|---|---|---|---|
| 2024 | $5,729 | $77,193 | $12,196 | $64,997 |
| 2023 | $4,969 | $67,124 | $10,605 | $56,519 |
| 2022 | $4,969 | $61,022 | $9,641 | $51,381 |
| 2021 | $4,929 | $58,675 | $9,270 | $49,405 |
| 2020 | $4,816 | $56,966 | $9,000 | $47,966 |
| 2019 | $5,348 | $61,710 | $9,000 | $52,710 |
| 2018 | $4,360 | $51,204 | $7,656 | $43,548 |
| 2017 | $4,201 | $46,976 | $7,024 | $39,952 |
| 2016 | $4,120 | $45,607 | $6,819 | $38,788 |
| 2015 | $3,910 | $41,841 | $6,256 | $35,585 |
| 2014 | -- | $40,231 | $6,015 | $34,216 |
| 2013 | -- | $40,638 | $6,076 | $34,562 |
Agents Affiliated with this Home
-

Seller's Agent in 2025
George Simic
john greene Realtor
(224) 805-7955
5 in this area
221 Total Sales
-

Buyer's Agent in 2025
Leticia Mercado
Shopping Casas Chicago LLC
(630) 965-3002
1 in this area
114 Total Sales
-
s
Seller's Agent in 2020
santiago garcia
Charles Rutenberg Realty
(630) 518-6428
1 in this area
37 Total Sales
-

Seller's Agent in 2016
Joanne LaVia
Coldwell Banker Real Estate Group
(630) 267-7564
16 in this area
120 Total Sales
Map
Source: Midwest Real Estate Data (MRED)
MLS Number: 12377820
APN: 03-09-434-019
- 459 Waubonsee Cir
- 395 Cascade Ln Unit 3
- 361 Cascade Ln Unit 1
- 332 Stonemill Ln Unit 1
- 407 Anthony Ct
- 545 Waterford Dr
- 222 Mondovi Dr
- 223 Julep Ave
- 508 Victoria Ln
- 115 Piper Glen Ave
- 631 Henry Ln
- 165 Piper Glen Ave
- 305 Monica Ln
- 458 Bower Ln
- 306 Monica Ln
- 304 Monica Ln
- 164 Piper Glen Ave
- 617 Henry Ln
- 302 Monica Ln
- 104 Piper Glen Ave
