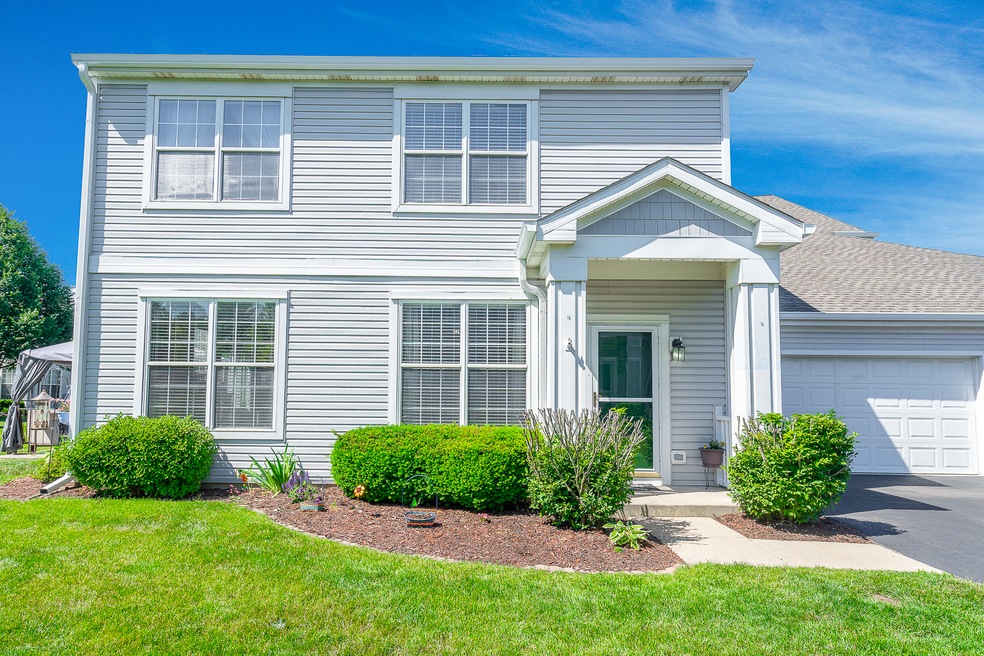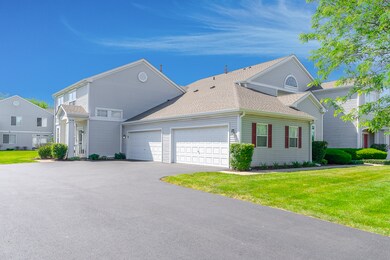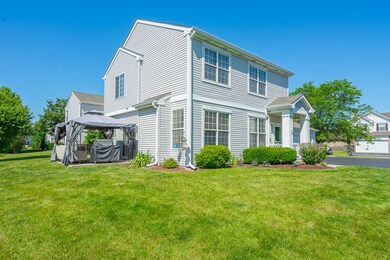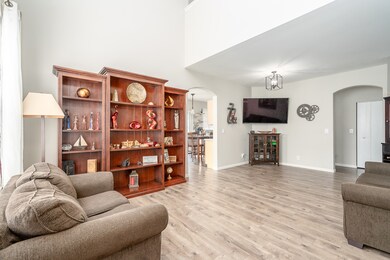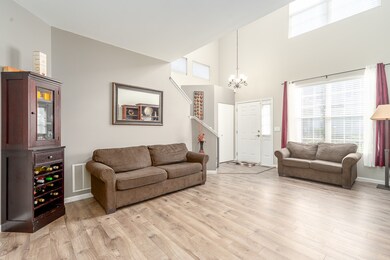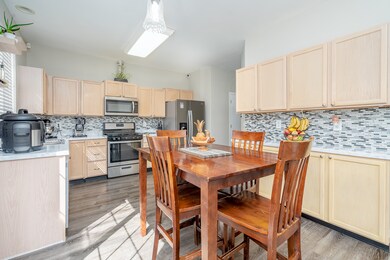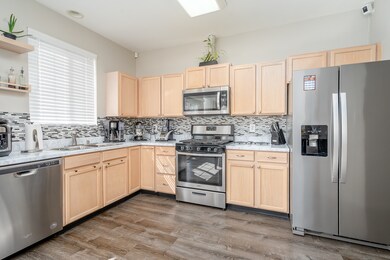
310 Cascade Ln Unit 310 Oswego, IL 60543
North Oswego NeighborhoodHighlights
- Vaulted Ceiling
- End Unit
- Walk-In Pantry
- Oswego High School Rated A-
- Den
- Attached Garage
About This Home
As of July 2025RUN & DON'T WALK! Be the 1st to witness this fabulous 2-story, 2 bedrooms, 2.1 bath end unit townhome. Situated in the Winding Waters of Oswego that is a picture-perfect wonderland w/ponds, waterfalls, and majestic wildlife. This home is a perfect 10. You are greeted by cathedral ceilings, open staircase, custom architectural details of arched doorways & rounded corners, sleek modern scratch & waterproof laminate flooring that flows throughout home. The 2nd story window has a cool Bluetooth operated window blind that closes & opens with the touch of a smartphone. The large eat-in kitchen boasts plenty of cabinetry & nice backsplash. New stainless steel appliances(Whirpool Package) The kitchen extends into a flex-space room w/ built-in cabinetry. The 1st-floor laundry, powder room, and 2-car garage finish off the 1st level. The second floor offers you a spacious master bedroom, nice size master bath, and plenty of closet space. The closet is currently used as a cool office but can be transformed back to a closet by the seller. 2nd bedroom is a nice size with plenty of light. Kitchen & baths all have waterproofed laminate flooring for peace of mind. The 2-car garage is an extension of the rest of the house. Super clean & neat w/ 3 coats of epoxy paint. It even offers a small nook for storage & freezer area. The home's exterior has a new roof, new over-sized gutters, and the driveway has been freshly sealed coated. The side yard is a perfect setting for you to enjoy your oversized cement patio larger than any other unit, and stay dry in an awesome screened in the canopy. SHOW & SELL before its gone. Please go to Agent Remarks for a list of all the cool stuff that the home offers. Some pretty high tech stuff. Trust me when I say this home will wow you.
Last Agent to Sell the Property
Charles Rutenberg Realty License #475154789 Listed on: 06/13/2020

Last Buyer's Agent
Charles Rutenberg Realty License #475154789 Listed on: 06/13/2020

Townhouse Details
Home Type
- Townhome
Est. Annual Taxes
- $5,729
Year Built
- 1996
HOA Fees
- $208 per month
Parking
- Attached Garage
- Garage Transmitter
- Garage Door Opener
- Driveway
- Parking Included in Price
Home Design
- Slab Foundation
- Asphalt Shingled Roof
- Vinyl Siding
Interior Spaces
- Vaulted Ceiling
- Den
Kitchen
- Breakfast Bar
- Walk-In Pantry
- Oven or Range
- Dishwasher
- Disposal
Bedrooms and Bathrooms
- Primary Bathroom is a Full Bathroom
- Soaking Tub
Laundry
- Dryer
- Washer
Utilities
- Central Air
- Heating System Uses Gas
Additional Features
- Patio
- End Unit
Listing and Financial Details
- Homeowner Tax Exemptions
Community Details
Amenities
- Common Area
Pet Policy
- Pets Allowed
Ownership History
Purchase Details
Home Financials for this Owner
Home Financials are based on the most recent Mortgage that was taken out on this home.Purchase Details
Home Financials for this Owner
Home Financials are based on the most recent Mortgage that was taken out on this home.Purchase Details
Home Financials for this Owner
Home Financials are based on the most recent Mortgage that was taken out on this home.Purchase Details
Home Financials for this Owner
Home Financials are based on the most recent Mortgage that was taken out on this home.Purchase Details
Similar Home in Oswego, IL
Home Values in the Area
Average Home Value in this Area
Purchase History
| Date | Type | Sale Price | Title Company |
|---|---|---|---|
| Warranty Deed | $190,000 | First American Title | |
| Warranty Deed | $144,000 | First American Title | |
| Warranty Deed | $130,000 | Attorneys Title Guaranty Fun | |
| Warranty Deed | $148,000 | Ticor Title | |
| Deed | $124,500 | -- |
Mortgage History
| Date | Status | Loan Amount | Loan Type |
|---|---|---|---|
| Open | $152,000 | New Conventional | |
| Previous Owner | $136,800 | New Conventional | |
| Previous Owner | $104,000 | New Conventional | |
| Previous Owner | $131,761 | Unknown | |
| Previous Owner | $145,920 | Purchase Money Mortgage | |
| Closed | -- | No Value Available |
Property History
| Date | Event | Price | Change | Sq Ft Price |
|---|---|---|---|---|
| 07/24/2025 07/24/25 | Sold | $297,500 | +3.5% | $189 / Sq Ft |
| 06/21/2025 06/21/25 | Pending | -- | -- | -- |
| 06/05/2025 06/05/25 | Price Changed | $287,500 | -2.5% | $182 / Sq Ft |
| 05/28/2025 05/28/25 | For Sale | $295,000 | +55.3% | $187 / Sq Ft |
| 08/06/2020 08/06/20 | Sold | $190,000 | +0.1% | $121 / Sq Ft |
| 06/22/2020 06/22/20 | Pending | -- | -- | -- |
| 06/13/2020 06/13/20 | For Sale | $189,900 | +31.9% | $120 / Sq Ft |
| 06/06/2016 06/06/16 | Sold | $144,000 | -3.9% | $91 / Sq Ft |
| 04/08/2016 04/08/16 | Pending | -- | -- | -- |
| 03/31/2016 03/31/16 | For Sale | $149,900 | -- | $95 / Sq Ft |
Tax History Compared to Growth
Tax History
| Year | Tax Paid | Tax Assessment Tax Assessment Total Assessment is a certain percentage of the fair market value that is determined by local assessors to be the total taxable value of land and additions on the property. | Land | Improvement |
|---|---|---|---|---|
| 2024 | $5,729 | $77,193 | $12,196 | $64,997 |
| 2023 | $4,969 | $67,124 | $10,605 | $56,519 |
| 2022 | $4,969 | $61,022 | $9,641 | $51,381 |
| 2021 | $4,929 | $58,675 | $9,270 | $49,405 |
| 2020 | $4,816 | $56,966 | $9,000 | $47,966 |
| 2019 | $5,348 | $61,710 | $9,000 | $52,710 |
| 2018 | $4,360 | $51,204 | $7,656 | $43,548 |
| 2017 | $4,201 | $46,976 | $7,024 | $39,952 |
| 2016 | $4,120 | $45,607 | $6,819 | $38,788 |
| 2015 | $3,910 | $41,841 | $6,256 | $35,585 |
| 2014 | -- | $40,231 | $6,015 | $34,216 |
| 2013 | -- | $40,638 | $6,076 | $34,562 |
Agents Affiliated with this Home
-

Seller's Agent in 2025
George Simic
john greene Realtor
(224) 805-7955
5 in this area
220 Total Sales
-

Buyer's Agent in 2025
Leticia Mercado
Shopping Casas Chicago LLC
(630) 965-3002
1 in this area
114 Total Sales
-
s
Seller's Agent in 2020
santiago garcia
Charles Rutenberg Realty
(630) 518-6428
1 in this area
36 Total Sales
-

Seller's Agent in 2016
Joanne LaVia
Coldwell Banker Real Estate Group
(630) 267-7564
16 in this area
120 Total Sales
Map
Source: Midwest Real Estate Data (MRED)
MLS Number: MRD10746439
APN: 03-09-434-019
- 401 Cascade Ln Unit 4
- 459 Waubonsee Cir
- 395 Cascade Ln Unit 3
- 361 Cascade Ln Unit 1
- 332 Stonemill Ln Unit 1
- 407 Anthony Ct
- 545 Waterford Dr
- 222 Mondovi Dr
- 223 Julep Ave
- 508 Victoria Ln
- 167 Piper Glen Ave
- 115 Piper Glen Ave
- 308 Monica Ln
- 310 Monica Ln
- 621 Henry Ln
- 163 Piper Glen Ave
- 631 Henry Ln
- 165 Piper Glen Ave
- 305 Monica Ln
- 306 Monica Ln
