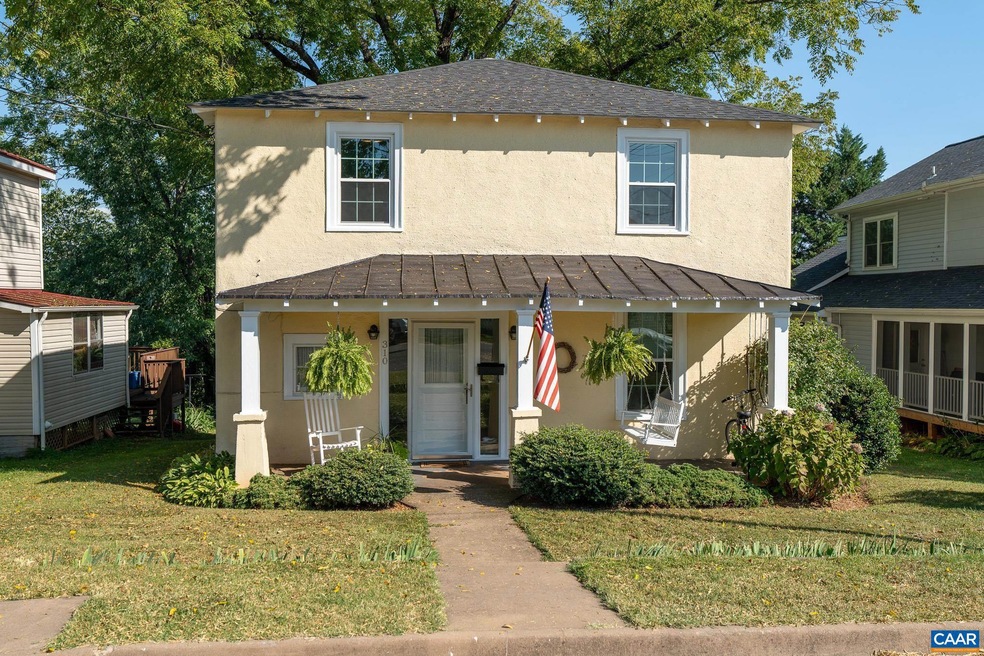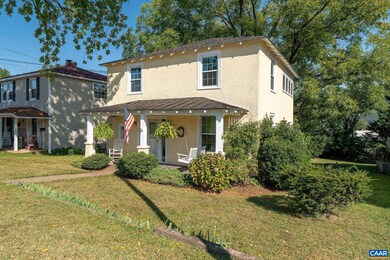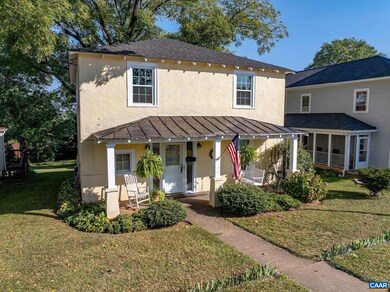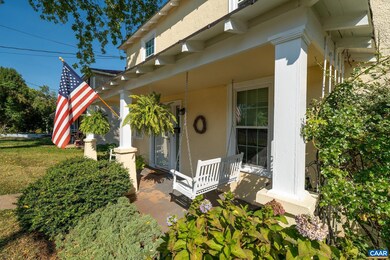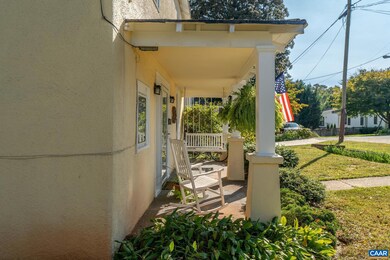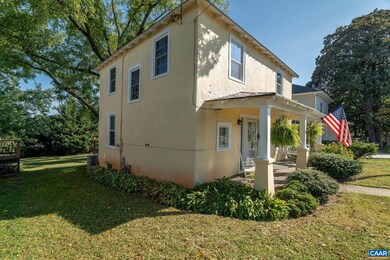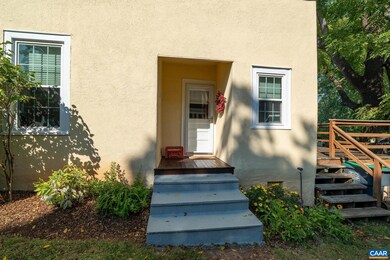
310 Chestnut St Charlottesville, VA 22902
Belmont NeighborhoodHighlights
- Craftsman Architecture
- Garden View
- No HOA
- Charlottesville High School Rated A-
- High Ceiling
- Living Room
About This Home
As of July 2025++ CHESTNUT ST. IN THE HEART OF BELMONT - a 5 minute neighborhood walk to some of Charlottesville's best dining & gathering spots - less than a mile to the DOWNTOWN MALL ++ 1ST TIME ON MARKET IN OVER 4O YEARS: 1925 vintage craftsman style, stucco-sided 4 BR residence. On a .16A lot with large rear yard, a home filled with character & charm of the period in which it was constructed. WELL MAINTAINED inside & out - updates include: windows, roofing, electrical, plumbing & dual fuel HVAC. All kitchen appliances, washer & dryer plus the "Hoosier Cabinet" convey. The front porch swing will remain for your use and enjoyment - day in & day out. ** A special BELMONT property offering worthy of your consideration **,Formica Counter,Wood Cabinets
Last Agent to Sell the Property
HOWARD HANNA ROY WHEELER REALTY - CHARLOTTESVILLE License #0225095342[2141] Listed on: 09/20/2024

Co-Listed By
HOWARD HANNA ROY WHEELER REALTY - CHARLOTTESVILLE License #0225074616[3725]
Home Details
Home Type
- Single Family
Est. Annual Taxes
- $3,601
Year Built
- Built in 1925
Lot Details
- 6,970 Sq Ft Lot
- Landscaped
- Sloped Lot
Home Design
- Craftsman Architecture
- Brick Foundation
- Architectural Shingle Roof
- Composition Roof
- Metal Roof
- Stucco
Interior Spaces
- 1,431 Sq Ft Home
- Property has 2 Levels
- High Ceiling
- Low Emissivity Windows
- Vinyl Clad Windows
- Insulated Windows
- Double Hung Windows
- Window Screens
- Entrance Foyer
- Living Room
- Dining Room
- Garden Views
- Crawl Space
Flooring
- Carpet
- Vinyl
Bedrooms and Bathrooms
- 4 Bedrooms
- 1 Full Bathroom
Laundry
- Dryer
- Washer
Schools
- Walker & Buford Middle School
- Charlottesville High School
Utilities
- No Cooling
- Heat Pump System
Community Details
- No Home Owners Association
- Belmont Subdivision
Ownership History
Purchase Details
Home Financials for this Owner
Home Financials are based on the most recent Mortgage that was taken out on this home.Purchase Details
Similar Homes in Charlottesville, VA
Home Values in the Area
Average Home Value in this Area
Purchase History
| Date | Type | Sale Price | Title Company |
|---|---|---|---|
| Bargain Sale Deed | $425,133 | Stewart Title Guaranty Co | |
| Deed | $42,500 | -- |
Mortgage History
| Date | Status | Loan Amount | Loan Type |
|---|---|---|---|
| Closed | -- | Credit Line Revolving |
Property History
| Date | Event | Price | Change | Sq Ft Price |
|---|---|---|---|---|
| 07/09/2025 07/09/25 | Sold | $935,000 | +1.1% | $425 / Sq Ft |
| 05/27/2025 05/27/25 | Pending | -- | -- | -- |
| 05/15/2025 05/15/25 | Price Changed | $925,000 | -2.5% | $420 / Sq Ft |
| 05/05/2025 05/05/25 | Price Changed | $949,000 | -2.2% | $431 / Sq Ft |
| 04/30/2025 04/30/25 | Price Changed | $969,900 | -2.5% | $441 / Sq Ft |
| 04/22/2025 04/22/25 | Price Changed | $995,000 | -5.2% | $452 / Sq Ft |
| 04/16/2025 04/16/25 | For Sale | $1,050,000 | +147.1% | $477 / Sq Ft |
| 11/07/2024 11/07/24 | Sold | $425,000 | 0.0% | $297 / Sq Ft |
| 09/24/2024 09/24/24 | Pending | -- | -- | -- |
| 09/20/2024 09/20/24 | For Sale | $425,000 | -- | $297 / Sq Ft |
Tax History Compared to Growth
Tax History
| Year | Tax Paid | Tax Assessment Tax Assessment Total Assessment is a certain percentage of the fair market value that is determined by local assessors to be the total taxable value of land and additions on the property. | Land | Improvement |
|---|---|---|---|---|
| 2025 | $4,218 | $426,000 | $171,700 | $254,300 |
| 2024 | $4,218 | $367,400 | $171,900 | $195,500 |
| 2023 | $3,244 | $333,400 | $144,400 | $189,000 |
| 2022 | $2,602 | $266,500 | $106,300 | $160,200 |
| 2021 | $2,219 | $229,000 | $94,900 | $134,100 |
| 2020 | $1,866 | $191,900 | $66,300 | $125,600 |
| 2019 | $1,866 | $191,900 | $66,300 | $125,600 |
| 2018 | $866 | $177,700 | $61,400 | $116,300 |
| 2017 | $1,577 | $161,500 | $55,800 | $105,700 |
| 2016 | $1,485 | $150,400 | $49,800 | $100,600 |
| 2015 | $1,485 | $150,400 | $49,800 | $100,600 |
| 2014 | $1,485 | $150,400 | $49,800 | $100,600 |
Agents Affiliated with this Home
-
Robert Headrick

Seller's Agent in 2025
Robert Headrick
NEST REALTY GROUP
(434) 242-8501
11 in this area
142 Total Sales
-
Arleen Yobs

Buyer's Agent in 2025
Arleen Yobs
NEST REALTY GROUP
(434) 981-4108
2 in this area
37 Total Sales
-
Pat Rannigan
P
Seller's Agent in 2024
Pat Rannigan
HOWARD HANNA ROY WHEELER REALTY - CHARLOTTESVILLE
(434) 466-5196
1 in this area
6 Total Sales
-
Dan Conquest

Seller Co-Listing Agent in 2024
Dan Conquest
HOWARD HANNA ROY WHEELER REALTY - CHARLOTTESVILLE
(434) 242-8573
2 in this area
727 Total Sales
Map
Source: Bright MLS
MLS Number: 657073
APN: 570-152-000
- 1130 Leonard St
- 1130 Leonard St Unit X
- 1075 E Water St
- 8436 Gulf Blvd Unit 734
- 8436 Gulf Blvd Unit 633
- 8436 Gulf Blvd Unit 233
- 8436 Gulf Blvd Unit 523
- 8436 Gulf Blvd Unit 333
- 8436 Gulf Blvd Unit 322
- 8436 Gulf Blvd Unit 524
- 8436 Gulf Blvd Unit 714
- 8436 Gulf Blvd Unit 321
- 142 Junction Ln
- 706 Castalia St
- 1037 E Water St
- 207 Douglas Ave
