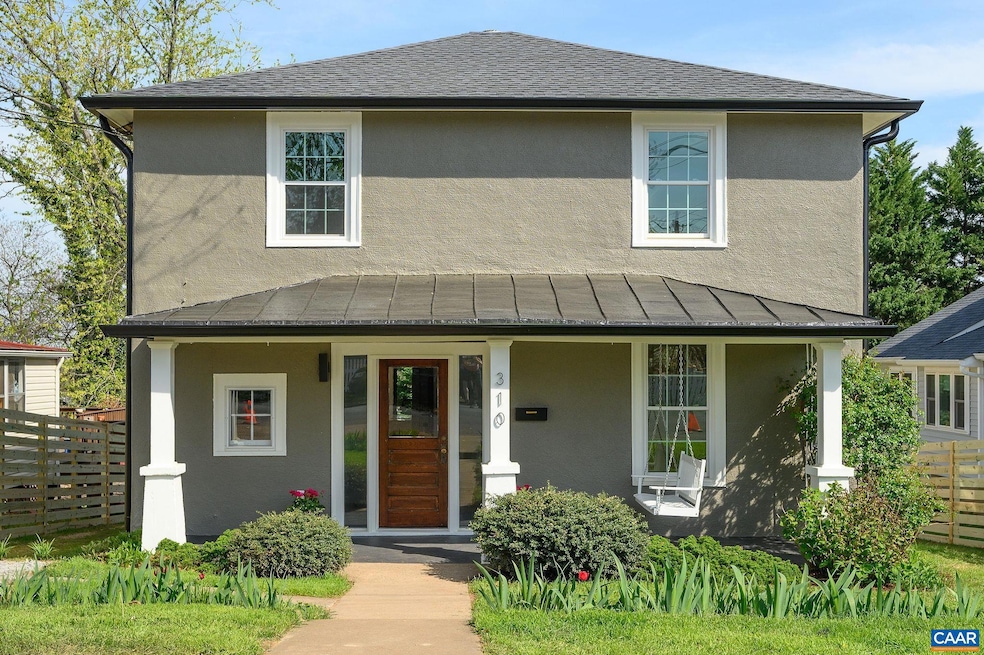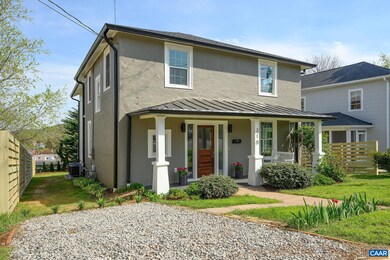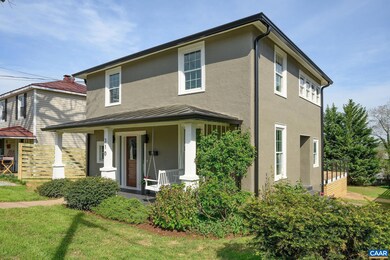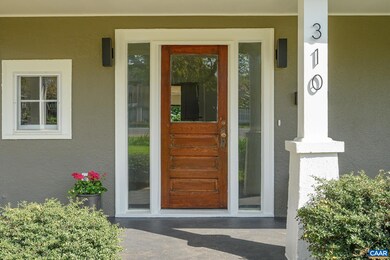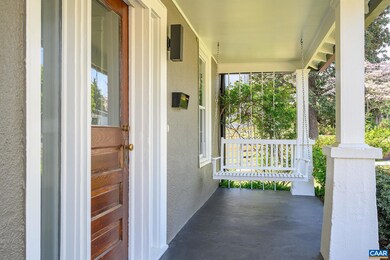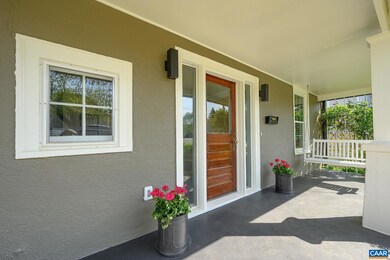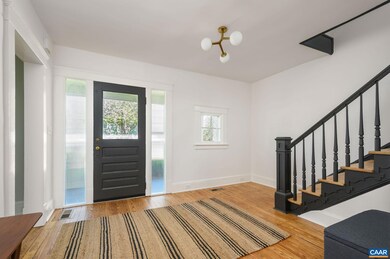
310 Chestnut St Charlottesville, VA 22902
Belmont NeighborhoodHighlights
- Mountain View
- Wood Flooring
- Great Room
- Charlottesville High School Rated A-
- Farmhouse Style Home
- Mud Room
About This Home
As of July 2025Stunning Belmont farmhouse w/ comprehensive renovation. Award winning architecture & construction team has transformed & expanded this character-rich historic home into a light & inviting modern dwelling. All new electrical, plumbing, HVAC & more. Restored wood floors & moldings throughout, w/ elegant modern detailing in the addition. The full front porch leads into a generous foyer which opens to the living & dining rooms. The dining room opens to the amazing new family room & kitchen featuring cascading quartz countertops, abundant cabinetry, & expansive island. The family room & kitchen bring the outdoors in, w/ a picture window & generous sliding doors to the oversized deck w/ cable railing. The main level also offers a mudroom, powder room, & laundry room. The second level boasts four bedrooms, two full baths, including the new ensuite primary bedroom w/ dressing room, abundant closet space, light-filled bathroom, & mountain views. Off street parking. Clean, dry storage space is found in the freshly encapsulated conditioned crawl space. Inviting fenced backyard with garden space & lawn & landscaping to enjoy the outdoors. Friendly neighborhood, a short walk to the amazing restaurants & shops in Belmont & the Downtown Mall.,Quartz Counter,Wood Cabinets
Last Agent to Sell the Property
NEST REALTY GROUP License #0225068474[3530] Listed on: 04/16/2025

Home Details
Home Type
- Single Family
Est. Annual Taxes
- $4,090
Year Built
- Built in 1925
Lot Details
- 6,970 Sq Ft Lot
- Landscaped
- Sloped Lot
Property Views
- Mountain
- Garden
Home Design
- Farmhouse Style Home
- Brick Foundation
- Architectural Shingle Roof
- Composition Roof
- Metal Roof
- Stucco
Interior Spaces
- 2,200 Sq Ft Home
- Property has 2 Levels
- Low Emissivity Windows
- Insulated Windows
- Double Hung Windows
- Window Screens
- Mud Room
- Entrance Foyer
- Great Room
- Dining Room
- Den
- Fire and Smoke Detector
- ENERGY STAR Qualified Refrigerator
Flooring
- Wood
- Ceramic Tile
Bedrooms and Bathrooms
- 4 Bedrooms
- 2.5 Bathrooms
Laundry
- Laundry Room
- Dryer
- Washer
Eco-Friendly Details
- Energy-Efficient Construction
- Energy-Efficient HVAC
- Green Energy Flooring
Schools
- Walker & Buford Middle School
- Charlottesville High School
Utilities
- No Cooling
- Heat Pump System
Community Details
- No Home Owners Association
- Belmont Subdivision
Ownership History
Purchase Details
Home Financials for this Owner
Home Financials are based on the most recent Mortgage that was taken out on this home.Purchase Details
Similar Homes in Charlottesville, VA
Home Values in the Area
Average Home Value in this Area
Purchase History
| Date | Type | Sale Price | Title Company |
|---|---|---|---|
| Bargain Sale Deed | $425,133 | Stewart Title Guaranty Co | |
| Deed | $42,500 | -- |
Mortgage History
| Date | Status | Loan Amount | Loan Type |
|---|---|---|---|
| Closed | -- | Credit Line Revolving |
Property History
| Date | Event | Price | Change | Sq Ft Price |
|---|---|---|---|---|
| 07/09/2025 07/09/25 | Sold | $935,000 | +1.1% | $425 / Sq Ft |
| 05/27/2025 05/27/25 | Pending | -- | -- | -- |
| 05/15/2025 05/15/25 | Price Changed | $925,000 | -2.5% | $420 / Sq Ft |
| 05/05/2025 05/05/25 | Price Changed | $949,000 | -2.2% | $431 / Sq Ft |
| 04/30/2025 04/30/25 | Price Changed | $969,900 | -2.5% | $441 / Sq Ft |
| 04/22/2025 04/22/25 | Price Changed | $995,000 | -5.2% | $452 / Sq Ft |
| 04/16/2025 04/16/25 | For Sale | $1,050,000 | +147.1% | $477 / Sq Ft |
| 11/07/2024 11/07/24 | Sold | $425,000 | 0.0% | $297 / Sq Ft |
| 09/24/2024 09/24/24 | Pending | -- | -- | -- |
| 09/20/2024 09/20/24 | For Sale | $425,000 | -- | $297 / Sq Ft |
Tax History Compared to Growth
Tax History
| Year | Tax Paid | Tax Assessment Tax Assessment Total Assessment is a certain percentage of the fair market value that is determined by local assessors to be the total taxable value of land and additions on the property. | Land | Improvement |
|---|---|---|---|---|
| 2025 | $4,218 | $426,000 | $171,700 | $254,300 |
| 2024 | $4,218 | $367,400 | $171,900 | $195,500 |
| 2023 | $3,244 | $333,400 | $144,400 | $189,000 |
| 2022 | $2,602 | $266,500 | $106,300 | $160,200 |
| 2021 | $2,219 | $229,000 | $94,900 | $134,100 |
| 2020 | $1,866 | $191,900 | $66,300 | $125,600 |
| 2019 | $1,866 | $191,900 | $66,300 | $125,600 |
| 2018 | $866 | $177,700 | $61,400 | $116,300 |
| 2017 | $1,577 | $161,500 | $55,800 | $105,700 |
| 2016 | $1,485 | $150,400 | $49,800 | $100,600 |
| 2015 | $1,485 | $150,400 | $49,800 | $100,600 |
| 2014 | $1,485 | $150,400 | $49,800 | $100,600 |
Agents Affiliated with this Home
-
Robert Headrick

Seller's Agent in 2025
Robert Headrick
NEST REALTY GROUP
(434) 242-8501
11 in this area
143 Total Sales
-
Arleen Yobs

Buyer's Agent in 2025
Arleen Yobs
NEST REALTY GROUP
(434) 981-4108
2 in this area
37 Total Sales
-
Pat Rannigan
P
Seller's Agent in 2024
Pat Rannigan
HOWARD HANNA ROY WHEELER REALTY - CHARLOTTESVILLE
(434) 466-5196
1 in this area
6 Total Sales
-
Dan Conquest

Seller Co-Listing Agent in 2024
Dan Conquest
HOWARD HANNA ROY WHEELER REALTY - CHARLOTTESVILLE
(434) 242-8573
2 in this area
727 Total Sales
Map
Source: Bright MLS
MLS Number: 663282
APN: 570-152-000
- 1130 Leonard St
- 1130 Leonard St Unit X
- 1075 E Water St
- 8436 Gulf Blvd Unit 734
- 8436 Gulf Blvd Unit 633
- 8436 Gulf Blvd Unit 233
- 8436 Gulf Blvd Unit 523
- 8436 Gulf Blvd Unit 333
- 8436 Gulf Blvd Unit 322
- 8436 Gulf Blvd Unit 524
- 8436 Gulf Blvd Unit 714
- 8436 Gulf Blvd Unit 321
- 142 Junction Ln
- 706 Castalia St
- 1037 E Water St
- 207 Douglas Ave
