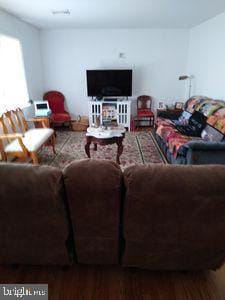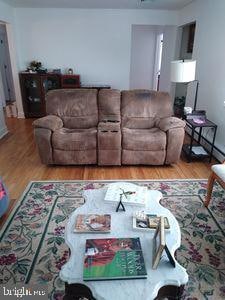
310 Crest Dr Clarks Green, PA 18411
Estimated payment $2,307/month
Highlights
- Deck
- Raised Ranch Architecture
- No HOA
- Abington Heights High School Rated A-
- Wood Flooring
- Porch
About This Home
Welcome Home to 310 Crest Drive, a well maintained raised ranch home. Located in a secluded, quiet, family-friendly neighborhood, this home is close to top-rated schools, parks, shopping centers and within a mile of town center.This residence features a living room, dining room, family room, a spacious primary suite, two additional comfortable bedrooms, two full bathrooms and one half bath.This home is a perfect blend of comfort and convenience. The living room area, with abundant natural light, flows to the dining room, then into a well-appointed kitchen adjacent to the formal dining room. Recessed lighting in the kitchen offers plenty of light, formica counter tops, stylish backsplash, stainless steel appliances, beautiful cabinetry with deck access leading to the backyard, providing ample space for outdoor entertaining and relaxation.The family room sports a built-in bookshelf, closet area and is perfect for relaxing, watching a ballgame, workout room or a game/play room for the kids.Modern attributes include laminate flooring in the family room with original hardwood flooring throughout the living room, dining room, hall and bedrooms, tile flooring in the kitchen and bathrooms.The lower level has 500’ of finished area and also includes plenty of storage space.Don’t miss your chance to own this home in a prime neighborhood!
Home Details
Home Type
- Single Family
Est. Annual Taxes
- $4,500
Year Built
- Built in 1970
Lot Details
- 10,000 Sq Ft Lot
- Rural Setting
Parking
- 2 Car Attached Garage
- 2 Driveway Spaces
- Garage Door Opener
Home Design
- Raised Ranch Architecture
- Poured Concrete
- Frame Construction
- Shingle Roof
- Fiberglass Roof
- Asphalt Roof
- Vinyl Siding
- Concrete Perimeter Foundation
Interior Spaces
- 2,100 Sq Ft Home
- Property has 1.5 Levels
Kitchen
- Electric Oven or Range
- <<microwave>>
- Dishwasher
- Disposal
Flooring
- Wood
- Laminate
- Ceramic Tile
Bedrooms and Bathrooms
- 3 Main Level Bedrooms
Laundry
- Dryer
- Washer
Partially Finished Basement
- Interior Basement Entry
- Garage Access
- Sump Pump
- Natural lighting in basement
Outdoor Features
- Deck
- Rain Gutters
- Porch
Utilities
- Forced Air Heating and Cooling System
- Heat Pump System
- Hot Water Baseboard Heater
- Natural Gas Water Heater
Community Details
- No Home Owners Association
Map
Home Values in the Area
Average Home Value in this Area
Tax History
| Year | Tax Paid | Tax Assessment Tax Assessment Total Assessment is a certain percentage of the fair market value that is determined by local assessors to be the total taxable value of land and additions on the property. | Land | Improvement |
|---|---|---|---|---|
| 2025 | $5,668 | $23,000 | $2,800 | $20,200 |
| 2024 | $4,738 | $23,000 | $2,800 | $20,200 |
| 2023 | $4,738 | $23,000 | $2,800 | $20,200 |
| 2022 | $4,642 | $23,000 | $2,800 | $20,200 |
| 2021 | $4,642 | $23,000 | $2,800 | $20,200 |
| 2020 | $4,642 | $23,000 | $2,800 | $20,200 |
| 2019 | $4,493 | $23,000 | $2,800 | $20,200 |
| 2018 | $4,452 | $23,000 | $2,800 | $20,200 |
| 2017 | $4,429 | $23,000 | $2,800 | $20,200 |
| 2016 | $2,639 | $23,000 | $2,800 | $20,200 |
| 2015 | -- | $23,000 | $2,800 | $20,200 |
| 2014 | -- | $23,000 | $2,800 | $20,200 |
Property History
| Date | Event | Price | Change | Sq Ft Price |
|---|---|---|---|---|
| 06/19/2025 06/19/25 | Pending | -- | -- | -- |
| 06/12/2025 06/12/25 | For Sale | $349,900 | +89.1% | $167 / Sq Ft |
| 10/08/2014 10/08/14 | Sold | $185,000 | -5.1% | $100 / Sq Ft |
| 09/04/2014 09/04/14 | Pending | -- | -- | -- |
| 06/30/2014 06/30/14 | For Sale | $195,000 | -- | $105 / Sq Ft |
Purchase History
| Date | Type | Sale Price | Title Company |
|---|---|---|---|
| Deed | $330,000 | None Listed On Document | |
| Deed | $330,000 | None Listed On Document | |
| Interfamily Deed Transfer | -- | Mortgage Connect Lp | |
| Deed | $185,000 | None Available |
Mortgage History
| Date | Status | Loan Amount | Loan Type |
|---|---|---|---|
| Previous Owner | $30,000 | New Conventional | |
| Previous Owner | $164,000 | New Conventional | |
| Previous Owner | $175,750 | New Conventional |
Similar Homes in the area
Source: Bright MLS
MLS Number: PALW2000628
APN: 09020030018
- 108 Armstrong Ave
- 15 Hall Ave
- 113 Knapp Rd
- 113 Claremont Ave
- 108 Pine Tree Rd
- 213 Colburn Ave
- 505 Main Ave
- 20 Pineview Cir
- 308 Marion St
- 336 Grand Ave
- 201 Ridge St
- 321 N Abington Rd
- L122 Adams Ave
- 105 Seneca Ave
- 308 Melrose Ave
- 98 Electric St Unit L 1
- 303 Sunnyside Ave
- 315 Delin Dr
- 121 Jermyn Dr
- 104 Sturbridge Rd






