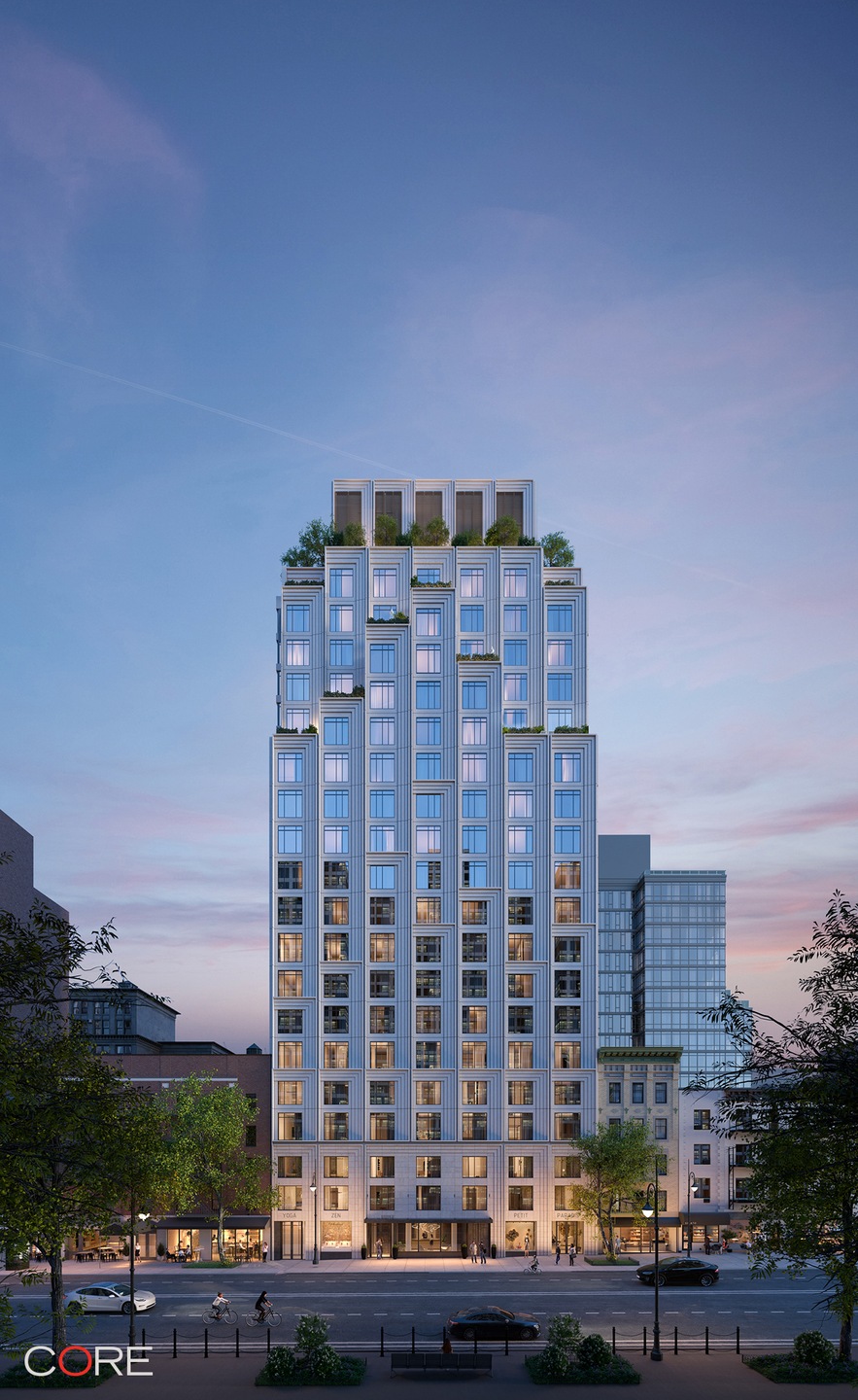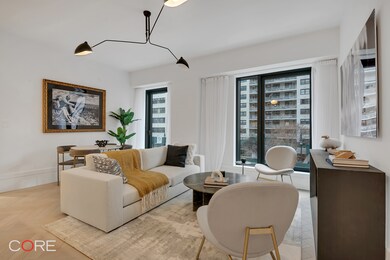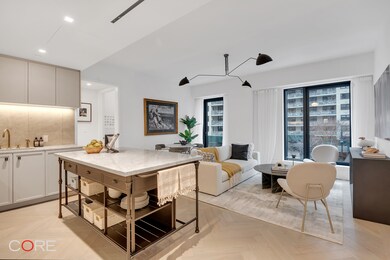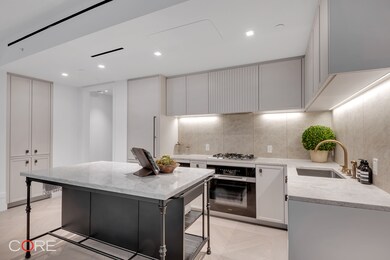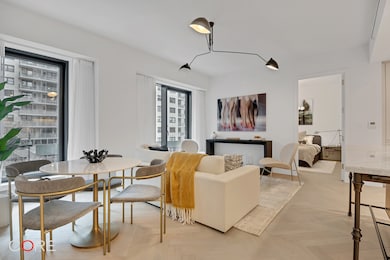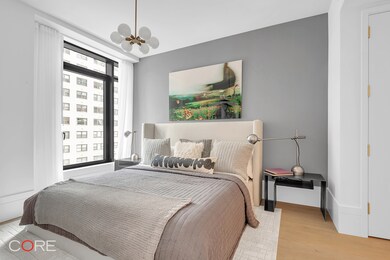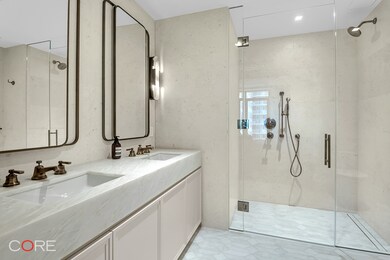The Harper 310 E 86th St Unit 3 Floor 3 New York, NY 10028
Yorkville NeighborhoodEstimated payment $14,635/month
Highlights
- Media Room
- 5-minute walk to 86 Street (4,5,6 Line)
- Entrance Foyer
- P.S. 151 Yorkville Community School Rated A
- Home Gym
- 5-minute walk to Ruppert Park
About This Home
Private In-Person Appointments Available | Anticipated Occupancy Q4 2023 Introducing The Harper, the Upper East Side’s newest condominium inspired by the timeless appeal of Art Deco and the sleek elegance of Bauhaus design. Residence 3A is a split two bedroom with a gracious living space overlooking the treetops beneath. The open kitchen, custom-designed by Poliform in collaboration with ODA, boasts warm matte lacquer cabinetry and is adorned with antique brass hardware by WaterWorks. The Taj Mahal quartzite countertop and backsplash exude elegance, while integrated Miele appliances offer both exquisite design and top-notch performance. The primary bathroom is a sanctuary of refinement; its walls are wrapped in Crema Luna limestone complemented by Namibia white marble. Radiant heated floors and high-end plumbing fittings from WaterWorks elevate the experience. Additional features of this apartment include white oak flooring, solid core wood doors with Valli & Valli hardware, a side-by-side washer and dryer, and a high-efficiency central VRF system for heating and cooling. As a resident of The Harper, you'll enjoy an array of amenities and services. From the moment you arrive, you’ll be welcomed into the lobby by a full-time doorman. Stay active in the state-of-the-art fitness center, equipped with the latest exercise equipment. A thoughtfully curated children's playroom and makers studio are designed to inspire, create, and play. For those with a passion for music, a dedicated music studio awaits, providing a private sanctuary for practicing or recording. A separate teen lounge offers a space for relaxation and socializing. Built by prominent developer IGI, and designed by award-winning architect ODA, The Harper masterfully blends the iconic luxury found in traditional Upper East Side homes with the modern conveniences of condominium living. From the meticulously crafted limestone façade to the exquisitely adorned lobby and throughout the interiors, every detail reflects a commitment to continuity and style. The listing images represent various units in the building.
The complete offering terms are in the offering plan available from Sponsor. File No. CD20-0176.
Property Details
Home Type
- Condominium
Est. Annual Taxes
- $24,960
Year Built
- Built in 2023
Lot Details
- North Facing Home
HOA Fees
- $1,017 Monthly HOA Fees
Home Design
- Entry on the 3rd floor
Interior Spaces
- 1,102 Sq Ft Home
- Entrance Foyer
- Media Room
- Home Gym
- Dishwasher
- Laundry in unit
Bedrooms and Bathrooms
- 2 Bedrooms
- 2 Full Bathrooms
Community Details
- 63 Units
- The Harper Condos
- Yorkville Subdivision
- 21-Story Property
Listing and Financial Details
- Legal Lot and Block 0146 / 01548
Map
About The Harper
Home Values in the Area
Average Home Value in this Area
Property History
| Date | Event | Price | List to Sale | Price per Sq Ft | Prior Sale |
|---|---|---|---|---|---|
| 08/11/2025 08/11/25 | Pending | -- | -- | -- | |
| 05/15/2025 05/15/25 | Pending | -- | -- | -- | |
| 05/14/2025 05/14/25 | For Sale | $3,200,000 | +45.5% | $1,727 / Sq Ft | |
| 04/29/2025 04/29/25 | Price Changed | $2,200,000 | +7.3% | $1,996 / Sq Ft | |
| 04/22/2025 04/22/25 | For Sale | $2,050,000 | -43.1% | $1,860 / Sq Ft | |
| 10/24/2024 10/24/24 | Sold | $3,600,000 | 0.0% | $1,890 / Sq Ft | View Prior Sale |
| 06/10/2024 06/10/24 | Off Market | $3,600,000 | -- | -- | |
| 06/10/2024 06/10/24 | Off Market | $2,050,000 | -- | -- | |
| 06/10/2024 06/10/24 | Off Market | $2,125,000 | -- | -- | |
| 03/30/2024 03/30/24 | Sold | $2,079,250 | -42.2% | $1,802 / Sq Ft | View Prior Sale |
| 03/29/2024 03/29/24 | Pending | -- | -- | -- | |
| 03/28/2024 03/28/24 | For Sale | $3,600,000 | +75.6% | $1,890 / Sq Ft | |
| 08/10/2023 08/10/23 | Pending | -- | -- | -- | |
| 07/26/2023 07/26/23 | Pending | -- | -- | -- | |
| 06/10/2023 06/10/23 | Off Market | $2,050,000 | -- | -- | |
| 06/10/2023 06/10/23 | Off Market | $2,125,000 | -- | -- | |
| 06/09/2023 06/09/23 | For Sale | $2,050,000 | -3.5% | $1,860 / Sq Ft | |
| 06/09/2023 06/09/23 | For Sale | $2,125,000 | +3.7% | $1,841 / Sq Ft | |
| 06/08/2023 06/08/23 | Off Market | $2,050,000 | -- | -- | |
| 06/08/2023 06/08/23 | Off Market | $2,125,000 | -- | -- | |
| 06/06/2023 06/06/23 | For Sale | $2,125,000 | +3.7% | $1,841 / Sq Ft | |
| 06/06/2023 06/06/23 | For Sale | $2,050,000 | -- | $1,860 / Sq Ft |
Source: Real Estate Board of New York (REBNY)
MLS Number: RLS10968208
- 345 E 86th St Unit 4AG
- 345 E 86th St Unit 7G
- 345 E 86th St Unit 22A
- 310 E 86th St Unit 7A
- 16C Plan at The Harper
- 310 E 86th St Unit 19A
- 310 E 86th St Unit 17 C
- 11C Plan at The Harper
- 310 E 86th St Unit 4 B
- 15A Plan at The Harper
- PHB Plan at The Harper
- 8D Plan at The Harper
- 310 E 86th St Unit 9 C
- 8B Plan at The Harper
- 310 E 86th St Unit 11 C
