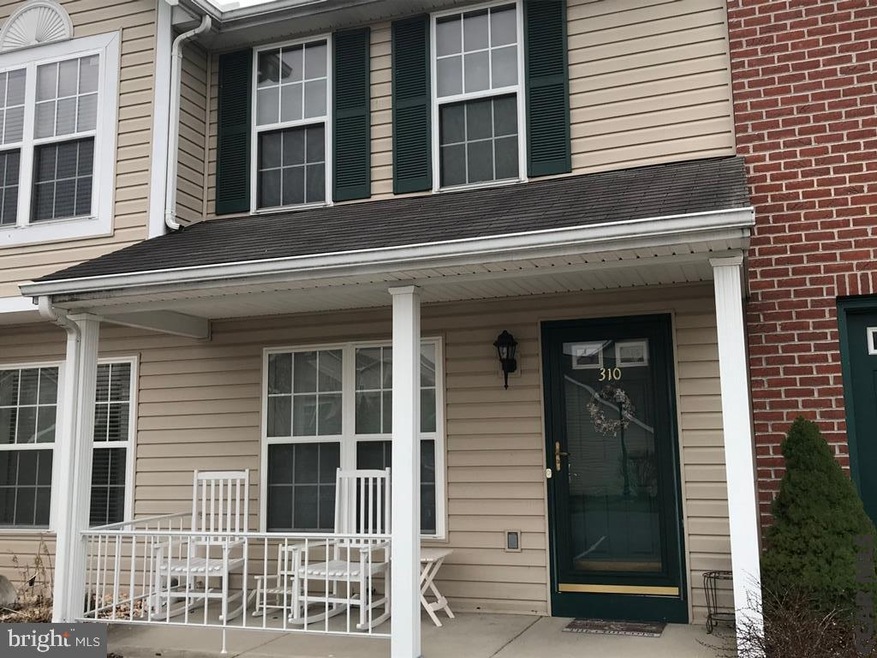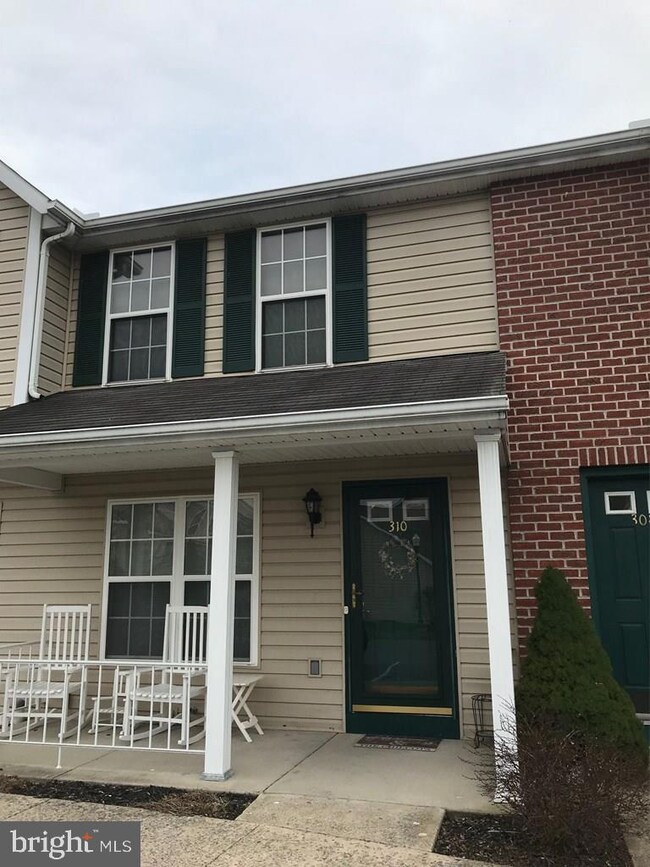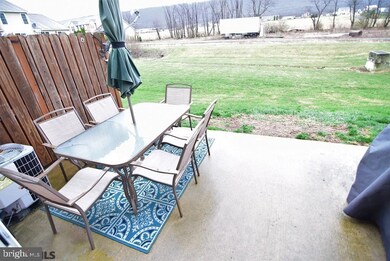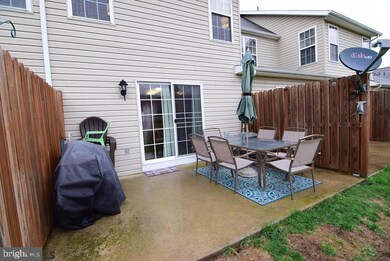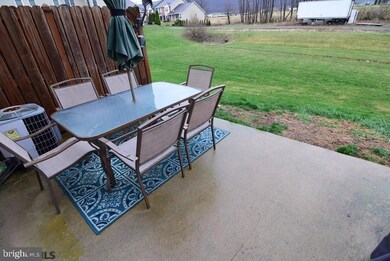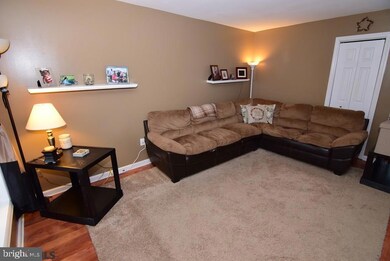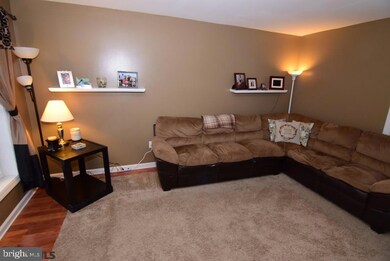
310 Fieldstone Ln Unit 27 Bellefonte, PA 16823
Highlights
- Recreation Room
- Eat-In Kitchen
- En-Suite Primary Bedroom
- Traditional Architecture
- Living Room
- Forced Air Heating and Cooling System
About This Home
As of March 2024Well maintained 2 bedroom, 2 bath condo in Phase 1 of Stony Pointe that backs up to open space and close to overflow parking. Features nice kitchen w/stainless steel appliances, 2nd floor laundry and large rec room in lower level with wet bar. Buyer to pay a $250 hook up fee to Walker Twp Water at closing. Condo fee includes lawn, snow, exterior and common area insurance, trash, common area maintenance.
Last Agent to Sell the Property
Kissinger, Bigatel & Brower License #RS279489 Listed on: 04/16/2018

Home Details
Home Type
- Single Family
Est. Annual Taxes
- $2,426
Year Built
- Built in 2003
Lot Details
- 4,792 Sq Ft Lot
- The property's topography is level
HOA Fees
- $115 Monthly HOA Fees
Parking
- Assigned Parking
Home Design
- Traditional Architecture
- Brick Exterior Construction
- Shingle Roof
- Vinyl Siding
Interior Spaces
- Property has 2 Levels
- Living Room
- Dining Room
- Recreation Room
- Partially Finished Basement
- Basement Fills Entire Space Under The House
- Eat-In Kitchen
- Laundry on upper level
Bedrooms and Bathrooms
- 2 Bedrooms
- En-Suite Primary Bedroom
Utilities
- Forced Air Heating and Cooling System
Community Details
- $460 Capital Contribution Fee
- Association fees include exterior building maintenance, snow removal, insurance, common area maintenance, lawn maintenance, trash
- Stony Pointe Subdivision
Listing and Financial Details
- Assessor Parcel Number 14-808-017G,F310
Ownership History
Purchase Details
Home Financials for this Owner
Home Financials are based on the most recent Mortgage that was taken out on this home.Purchase Details
Home Financials for this Owner
Home Financials are based on the most recent Mortgage that was taken out on this home.Purchase Details
Home Financials for this Owner
Home Financials are based on the most recent Mortgage that was taken out on this home.Purchase Details
Home Financials for this Owner
Home Financials are based on the most recent Mortgage that was taken out on this home.Similar Homes in Bellefonte, PA
Home Values in the Area
Average Home Value in this Area
Purchase History
| Date | Type | Sale Price | Title Company |
|---|---|---|---|
| Deed | $214,000 | None Listed On Document | |
| Deed | $149,500 | None Available | |
| Deed | $137,000 | None Available | |
| Deed | $129,000 | None Available |
Mortgage History
| Date | Status | Loan Amount | Loan Type |
|---|---|---|---|
| Open | $207,580 | New Conventional | |
| Previous Owner | $136,500 | New Conventional | |
| Previous Owner | $134,550 | New Conventional | |
| Previous Owner | $121,930 | Adjustable Rate Mortgage/ARM | |
| Previous Owner | $40,000 | Credit Line Revolving | |
| Previous Owner | $15,000 | Credit Line Revolving | |
| Previous Owner | $8,100 | Unknown | |
| Previous Owner | $75,000 | Purchase Money Mortgage |
Property History
| Date | Event | Price | Change | Sq Ft Price |
|---|---|---|---|---|
| 03/21/2024 03/21/24 | Sold | $214,000 | -0.3% | $131 / Sq Ft |
| 02/19/2024 02/19/24 | Pending | -- | -- | -- |
| 01/10/2024 01/10/24 | For Sale | $214,700 | +43.6% | $132 / Sq Ft |
| 06/22/2018 06/22/18 | Sold | $149,500 | +0.4% | $92 / Sq Ft |
| 04/19/2018 04/19/18 | Pending | -- | -- | -- |
| 04/16/2018 04/16/18 | For Sale | $148,900 | +8.7% | $91 / Sq Ft |
| 06/29/2015 06/29/15 | Sold | $137,000 | -3.5% | $79 / Sq Ft |
| 06/01/2015 06/01/15 | Pending | -- | -- | -- |
| 11/05/2014 11/05/14 | For Sale | $142,000 | -- | $81 / Sq Ft |
Tax History Compared to Growth
Tax History
| Year | Tax Paid | Tax Assessment Tax Assessment Total Assessment is a certain percentage of the fair market value that is determined by local assessors to be the total taxable value of land and additions on the property. | Land | Improvement |
|---|---|---|---|---|
| 2025 | $2,650 | $41,715 | $9,790 | $31,925 |
| 2024 | $2,529 | $41,715 | $9,790 | $31,925 |
| 2023 | $2,529 | $41,715 | $9,790 | $31,925 |
| 2022 | $2,488 | $41,715 | $9,790 | $31,925 |
| 2021 | $2,478 | $41,715 | $9,790 | $31,925 |
| 2020 | $2,478 | $41,715 | $9,790 | $31,925 |
| 2019 | $2,478 | $41,715 | $9,790 | $31,925 |
| 2018 | $2,426 | $41,715 | $9,790 | $31,925 |
| 2017 | $2,406 | $41,715 | $9,790 | $31,925 |
| 2016 | -- | $41,715 | $9,790 | $31,925 |
| 2015 | -- | $41,715 | $9,790 | $31,925 |
| 2014 | -- | $41,715 | $9,790 | $31,925 |
Agents Affiliated with this Home
-
Ella Williams

Seller's Agent in 2024
Ella Williams
Kissinger, Bigatel & Brower
(814) 280-3607
1 in this area
92 Total Sales
-
Paul Confer

Seller's Agent in 2018
Paul Confer
Kissinger, Bigatel & Brower
(814) 404-1541
13 in this area
271 Total Sales
-
datacorrect BrightMLS
d
Seller's Agent in 2015
datacorrect BrightMLS
Non Subscribing Office
-
Lois Confer
L
Buyer Co-Listing Agent in 2015
Lois Confer
Kissinger, Bigatel & Brower
(814) 404-1525
1 in this area
5 Total Sales
Map
Source: Bright MLS
MLS Number: PACE2407160
APN: 14-808-017G-F310
- 140 Gemstone Dr
- 148 Gemstone Dr
- 0 Cobblestone Rd
- 130 Ralphs Ln
- 113 Basswood Ln
- 0 Sweet Birch Plan at Shady Lane Estates
- 0 Daisy Plan at Shady Lane Estates
- 0 White Oak Plan at Shady Lane Estates
- 121 Redbud Rd
- 119 Redbud Rd
- 0 Zion Back Rd
- 112 Redbud Rd
- 114 Redbud Rd
- 170 Ten Point Path
- 147 Ten Point Path
- 119 Cedar Ln
- 118 Franklin St
- Lot 94 Hancock Rd
- Lot 160 W Springfield Dr
- 1211 E College Ave
